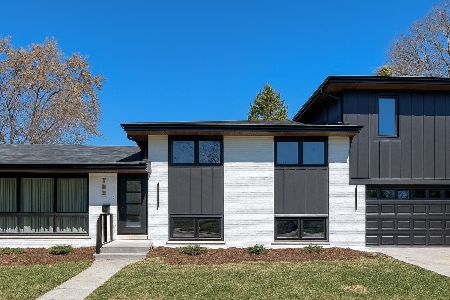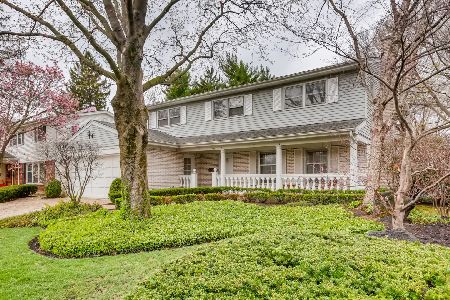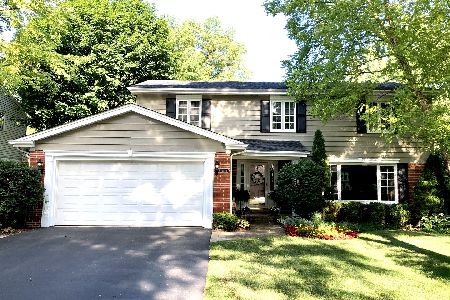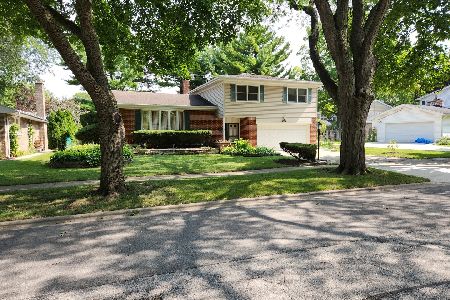1128 Derbyshire Drive, Arlington Heights, Illinois 60004
$485,000
|
Sold
|
|
| Status: | Closed |
| Sqft: | 2,300 |
| Cost/Sqft: | $230 |
| Beds: | 4 |
| Baths: | 3 |
| Year Built: | 1967 |
| Property Taxes: | $10,940 |
| Days On Market: | 2727 |
| Lot Size: | 0,20 |
Description
Come see this updated Colonial home located in the most sought after location in Arlington Heights. Walking distance to Award Winning Hersey High School. This home features 4 bedroom, 2.5 bath, updated kitchen with patio doors leading onto a maintenance free deck with a paver patio and the most wonderful (park like) yard that is similar to those displayed in "Better Homes & Garden Magazine". This home is perfect for entertaining, inside and out! The home has a gourmet kitchen with granite counters, newer stainless steel appliances. The home has a new furnace & central air system ~ 3 years new! New washer/dryer in 2018, hardwood floors on both 1st and 2nd floors, large master bedroom with master bath & walk-in closet. Sun filled rooms, cozy family room w/wood burning fireplace. Full finished basement ~ rec room. This home is move -in ready condition and pride of ownership shows throughout.
Property Specifics
| Single Family | |
| — | |
| Colonial | |
| 1967 | |
| Full | |
| — | |
| No | |
| 0.2 |
| Cook | |
| Georgetown Manor | |
| 0 / Not Applicable | |
| None | |
| Lake Michigan,Public | |
| Public Sewer | |
| 10050787 | |
| 03204200020000 |
Nearby Schools
| NAME: | DISTRICT: | DISTANCE: | |
|---|---|---|---|
|
Grade School
Olive-mary Stitt School |
25 | — | |
|
Middle School
Thomas Middle School |
25 | Not in DB | |
|
High School
John Hersey High School |
214 | Not in DB | |
Property History
| DATE: | EVENT: | PRICE: | SOURCE: |
|---|---|---|---|
| 4 Oct, 2018 | Sold | $485,000 | MRED MLS |
| 21 Aug, 2018 | Under contract | $529,900 | MRED MLS |
| 13 Aug, 2018 | Listed for sale | $529,900 | MRED MLS |
Room Specifics
Total Bedrooms: 4
Bedrooms Above Ground: 4
Bedrooms Below Ground: 0
Dimensions: —
Floor Type: Hardwood
Dimensions: —
Floor Type: Hardwood
Dimensions: —
Floor Type: Hardwood
Full Bathrooms: 3
Bathroom Amenities: —
Bathroom in Basement: 0
Rooms: Recreation Room
Basement Description: Finished
Other Specifics
| 2 | |
| — | |
| Concrete | |
| Deck, Patio | |
| Landscaped | |
| 70 X 125 | |
| — | |
| Full | |
| Hardwood Floors | |
| Range, Microwave, Dishwasher, Refrigerator, Washer, Dryer, Disposal, Stainless Steel Appliance(s) | |
| Not in DB | |
| Sidewalks, Street Lights, Street Paved | |
| — | |
| — | |
| Wood Burning |
Tax History
| Year | Property Taxes |
|---|---|
| 2018 | $10,940 |
Contact Agent
Nearby Similar Homes
Nearby Sold Comparables
Contact Agent
Listing Provided By
RE/MAX Properties Northwest









