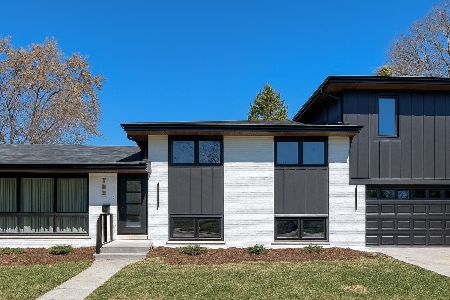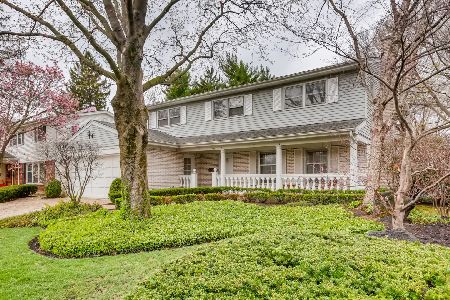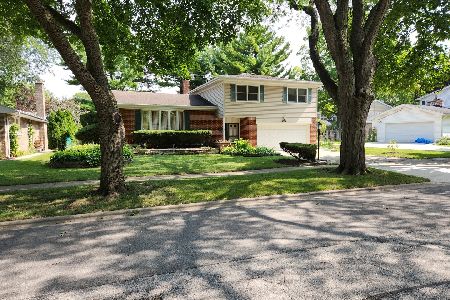1124 Derbyshire Drive, Arlington Heights, Illinois 60004
$680,000
|
Sold
|
|
| Status: | Closed |
| Sqft: | 3,400 |
| Cost/Sqft: | $206 |
| Beds: | 5 |
| Baths: | 4 |
| Year Built: | 1966 |
| Property Taxes: | $13,973 |
| Days On Market: | 2891 |
| Lot Size: | 0,20 |
Description
LOCATION -SPACIOUS -CUSTOM. This beautiful 3,400 square foot home is full of surprises. Not only has it been expanded to offer unique spaces but each adding special features: antique custom beveled glass panels, columns, skylights, French doors, and the list goes on. Hardwood flooring, cherry kitchen cabs, granite counters, upscale appliances, and ... so much more. Baths are updated with designer finishes. Beautiful bonus room with vaulted ceilings. Brand new deck and private yard. Finished basement includes a recording studio. Olive-Thomas -Hersey schools. This is a home that must be seen to believe.
Property Specifics
| Single Family | |
| — | |
| Colonial | |
| 1966 | |
| Full | |
| EXPANDED | |
| No | |
| 0.2 |
| Cook | |
| Georgetown Manor | |
| 0 / Not Applicable | |
| None | |
| Lake Michigan | |
| Public Sewer | |
| 09871327 | |
| 03204200030000 |
Nearby Schools
| NAME: | DISTRICT: | DISTANCE: | |
|---|---|---|---|
|
Grade School
Olive-mary Stitt School |
25 | — | |
|
Middle School
Thomas Middle School |
25 | Not in DB | |
|
High School
John Hersey High School |
214 | Not in DB | |
Property History
| DATE: | EVENT: | PRICE: | SOURCE: |
|---|---|---|---|
| 1 Jun, 2018 | Sold | $680,000 | MRED MLS |
| 10 Apr, 2018 | Under contract | $699,000 | MRED MLS |
| 2 Mar, 2018 | Listed for sale | $699,000 | MRED MLS |
Room Specifics
Total Bedrooms: 5
Bedrooms Above Ground: 5
Bedrooms Below Ground: 0
Dimensions: —
Floor Type: Hardwood
Dimensions: —
Floor Type: Hardwood
Dimensions: —
Floor Type: Hardwood
Dimensions: —
Floor Type: —
Full Bathrooms: 4
Bathroom Amenities: —
Bathroom in Basement: 0
Rooms: Bedroom 5,Eating Area,Den,Bonus Room,Recreation Room,Library,Deck,Sun Room
Basement Description: Finished
Other Specifics
| 2 | |
| — | |
| Concrete | |
| Deck, Patio, Porch Screened, Storms/Screens | |
| Fenced Yard | |
| 70X125 | |
| — | |
| Full | |
| — | |
| Range, Microwave, Dishwasher, Refrigerator, Washer, Dryer, Disposal, Stainless Steel Appliance(s) | |
| Not in DB | |
| — | |
| — | |
| — | |
| Gas Starter |
Tax History
| Year | Property Taxes |
|---|---|
| 2018 | $13,973 |
Contact Agent
Nearby Similar Homes
Nearby Sold Comparables
Contact Agent
Listing Provided By
Picket Fence Realty









