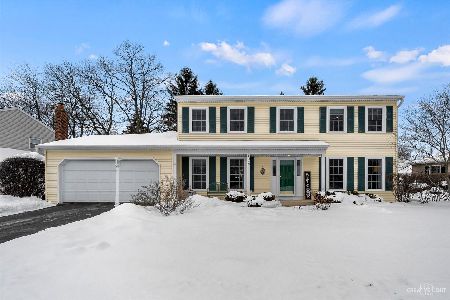1128 Dorset Drive, Wheaton, Illinois 60189
$505,000
|
Sold
|
|
| Status: | Closed |
| Sqft: | 2,617 |
| Cost/Sqft: | $199 |
| Beds: | 4 |
| Baths: | 3 |
| Year Built: | 1985 |
| Property Taxes: | $10,911 |
| Days On Market: | 2444 |
| Lot Size: | 0,32 |
Description
Stonehedge beauty! Walk in and know you are home. Great Floor plan mostly all hardwood floors. Wainscotting & crown molding in Dining room, Spacious living room backing to family room with fireplace, built In Book cases, open to eating area and kitchen. Island kitchen w/pendant, canned & under cabinet lighting. Granite counters, cabinets w/crown molding, soft close drawers, lots of closet cabinet pantry space. Laundry rm & office on 1st level. 4 bedrooms up with spacious Master boasting vaulted ceilings, crown molding, sitting room fireplace enhanced with stack stone & painted mantle. Walk in closet dressing area w/skylight, separate shower, heated floor, soaking tub & dressing rm. Full finished basement w/2 large storage rooms. Back yard with newer Pergola, concrete drive, stamped concrete patio extending 2/3's of the house. Completely fenced yard with above ground pool(can be remo & lots of privacy. Close 2 shopping expressways, prairie path, Danada Forest preserve. Agent owned
Property Specifics
| Single Family | |
| — | |
| Georgian | |
| 1985 | |
| Full | |
| — | |
| No | |
| 0.32 |
| Du Page | |
| Stonehedge | |
| 0 / Not Applicable | |
| None | |
| Lake Michigan | |
| Public Sewer | |
| 10383034 | |
| 0529311027 |
Nearby Schools
| NAME: | DISTRICT: | DISTANCE: | |
|---|---|---|---|
|
Grade School
Whittier Elementary School |
200 | — | |
|
Middle School
Edison Middle School |
200 | Not in DB | |
|
High School
Wheaton Warrenville South H S |
200 | Not in DB | |
Property History
| DATE: | EVENT: | PRICE: | SOURCE: |
|---|---|---|---|
| 15 Jul, 2019 | Sold | $505,000 | MRED MLS |
| 4 Jun, 2019 | Under contract | $519,900 | MRED MLS |
| 24 May, 2019 | Listed for sale | $519,900 | MRED MLS |
Room Specifics
Total Bedrooms: 4
Bedrooms Above Ground: 4
Bedrooms Below Ground: 0
Dimensions: —
Floor Type: Hardwood
Dimensions: —
Floor Type: Hardwood
Dimensions: —
Floor Type: Hardwood
Full Bathrooms: 3
Bathroom Amenities: —
Bathroom in Basement: 0
Rooms: Eating Area,Office,Recreation Room,Sitting Room,Media Room,Foyer,Storage
Basement Description: Finished
Other Specifics
| 2 | |
| Concrete Perimeter | |
| Concrete | |
| Stamped Concrete Patio, Above Ground Pool, Fire Pit | |
| Fenced Yard | |
| 84X159X89X171 | |
| — | |
| Full | |
| Vaulted/Cathedral Ceilings, Hardwood Floors, Heated Floors, First Floor Laundry | |
| Range, Microwave, Dishwasher, Refrigerator, Washer, Dryer, Disposal, Stainless Steel Appliance(s) | |
| Not in DB | |
| Pool, Sidewalks, Street Lights, Street Paved | |
| — | |
| — | |
| Wood Burning, Attached Fireplace Doors/Screen, Gas Starter |
Tax History
| Year | Property Taxes |
|---|---|
| 2019 | $10,911 |
Contact Agent
Nearby Similar Homes
Nearby Sold Comparables
Contact Agent
Listing Provided By
Coldwell Banker Residential






