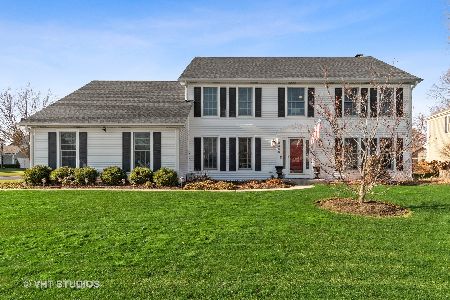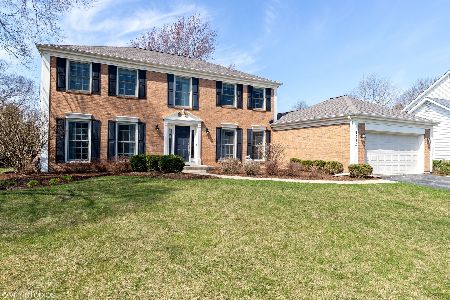1076 Dorset Drive, Wheaton, Illinois 60189
$435,000
|
Sold
|
|
| Status: | Closed |
| Sqft: | 2,595 |
| Cost/Sqft: | $173 |
| Beds: | 5 |
| Baths: | 3 |
| Year Built: | 1985 |
| Property Taxes: | $10,559 |
| Days On Market: | 2212 |
| Lot Size: | 0,26 |
Description
Welcome home! This beautifully updated home filled with natural light pouring through so many windows. It's located in desirable district 200 and listed at a desirable price. This home is maintained with love! Freshly painted main level has a spacious, open floor plan with a fireplace, an upgraded kitchen w/white 42" cabinets, granite counter-top, the 5th bedroom/office, and hardwood floors all around the house. Enjoy the three-season sun-room that overlooks an immense private backyard: which is perfect for spending quality time with your family or quiet moments by yourself. A spacious master suite greets you with open vaulted ceiling, a cozy sitting room and a fireplace. Master bathroom has been recently updated. Both bathrooms upstairs are equipped with skylight windows. WOW! Come enjoy parks, walking trails, forest preserve and water park. Great location just minutes away from downtown Wheaton, Metra station, all the best restaurants & shopping, and Hwy I-88 & I-355. Video tour is available (click the link)
Property Specifics
| Single Family | |
| — | |
| Georgian | |
| 1985 | |
| Full | |
| — | |
| No | |
| 0.26 |
| Du Page | |
| Stonehedge | |
| — / Not Applicable | |
| None | |
| Lake Michigan | |
| Public Sewer | |
| 10608004 | |
| 0529311024 |
Nearby Schools
| NAME: | DISTRICT: | DISTANCE: | |
|---|---|---|---|
|
Grade School
Whittier Elementary School |
200 | — | |
|
Middle School
Edison Middle School |
200 | Not in DB | |
|
High School
Wheaton Warrenville South H S |
200 | Not in DB | |
Property History
| DATE: | EVENT: | PRICE: | SOURCE: |
|---|---|---|---|
| 1 Jul, 2020 | Sold | $435,000 | MRED MLS |
| 18 May, 2020 | Under contract | $450,000 | MRED MLS |
| 11 Jan, 2020 | Listed for sale | $450,000 | MRED MLS |
Room Specifics
Total Bedrooms: 5
Bedrooms Above Ground: 5
Bedrooms Below Ground: 0
Dimensions: —
Floor Type: Hardwood
Dimensions: —
Floor Type: Hardwood
Dimensions: —
Floor Type: Hardwood
Dimensions: —
Floor Type: —
Full Bathrooms: 3
Bathroom Amenities: Soaking Tub
Bathroom in Basement: 0
Rooms: Bedroom 5,Eating Area,Sitting Room,Foyer,Enclosed Porch
Basement Description: Unfinished
Other Specifics
| 2 | |
| Concrete Perimeter | |
| Asphalt,Concrete | |
| Screened Patio, Storms/Screens | |
| Landscaped | |
| 80X144X80X143 | |
| — | |
| Full | |
| Vaulted/Cathedral Ceilings, Skylight(s), Hardwood Floors, First Floor Bedroom | |
| Range, Microwave, Dishwasher, Refrigerator, Washer, Dryer, Disposal, Stainless Steel Appliance(s) | |
| Not in DB | |
| Park, Tennis Court(s), Curbs, Sidewalks, Street Lights, Street Paved | |
| — | |
| — | |
| Gas Log, Gas Starter |
Tax History
| Year | Property Taxes |
|---|---|
| 2020 | $10,559 |
Contact Agent
Nearby Similar Homes
Nearby Sold Comparables
Contact Agent
Listing Provided By
@properties







