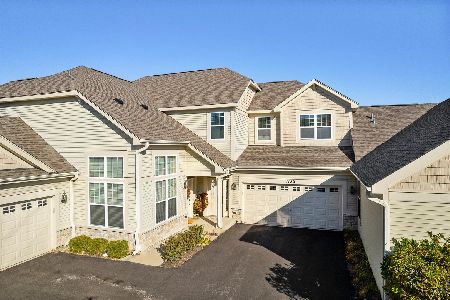1128 Foxridge Lane, Aurora, Illinois 60502
$155,000
|
Sold
|
|
| Status: | Closed |
| Sqft: | 0 |
| Cost/Sqft: | — |
| Beds: | 2 |
| Baths: | 2 |
| Year Built: | 2006 |
| Property Taxes: | $0 |
| Days On Market: | 6041 |
| Lot Size: | 0,00 |
Description
Bright and airy, gorgeous open floorplan with cath ceilings, upgraded lighting fix and great ceiling fans! Terrific kitchen with all SS appliances, hardwood floors, 42" cabinets and bkfst nook w/slider to patio. Huge WIC's, lots of windows & Fireplace! Fantastic loc w/ beautiful pond nearby (visible from front yard). Absoultely nothing wrong with this home, but being sold "as is" due to short sale. Lender app req
Property Specifics
| Condos/Townhomes | |
| — | |
| — | |
| 2006 | |
| None | |
| — | |
| No | |
| — |
| Kane | |
| Stonegate West | |
| 141 / — | |
| Insurance,Clubhouse,Exercise Facilities,Pool,Exterior Maintenance,Lawn Care,Snow Removal | |
| Public | |
| Public Sewer | |
| 07265744 | |
| 1513231009 |
Nearby Schools
| NAME: | DISTRICT: | DISTANCE: | |
|---|---|---|---|
|
Grade School
Mabel Odonnell Elementary School |
131 | — | |
|
Middle School
C F Simmons Middle School |
131 | Not in DB | |
|
High School
East High School |
131 | Not in DB | |
Property History
| DATE: | EVENT: | PRICE: | SOURCE: |
|---|---|---|---|
| 25 Dec, 2009 | Sold | $155,000 | MRED MLS |
| 4 Nov, 2009 | Under contract | $160,000 | MRED MLS |
| — | Last price change | $170,000 | MRED MLS |
| 8 Jul, 2009 | Listed for sale | $200,000 | MRED MLS |
| 27 Aug, 2013 | Sold | $174,000 | MRED MLS |
| 14 Jul, 2013 | Under contract | $174,000 | MRED MLS |
| 11 Jul, 2013 | Listed for sale | $174,000 | MRED MLS |
| 5 Apr, 2016 | Sold | $182,500 | MRED MLS |
| 11 Feb, 2016 | Under contract | $186,900 | MRED MLS |
| 13 Jan, 2016 | Listed for sale | $186,900 | MRED MLS |
| 12 Mar, 2021 | Sold | $212,000 | MRED MLS |
| 16 Feb, 2021 | Under contract | $215,000 | MRED MLS |
| — | Last price change | $218,000 | MRED MLS |
| 7 Jan, 2021 | Listed for sale | $218,000 | MRED MLS |
Room Specifics
Total Bedrooms: 2
Bedrooms Above Ground: 2
Bedrooms Below Ground: 0
Dimensions: —
Floor Type: Vinyl
Full Bathrooms: 2
Bathroom Amenities: —
Bathroom in Basement: 0
Rooms: Breakfast Room,Foyer,Gallery,Utility Room-1st Floor
Basement Description: None
Other Specifics
| 2 | |
| — | |
| — | |
| Patio, Storms/Screens | |
| — | |
| COMMON | |
| — | |
| Full | |
| Vaulted/Cathedral Ceilings, Hardwood Floors, Laundry Hook-Up in Unit | |
| Range, Microwave, Dishwasher, Refrigerator | |
| Not in DB | |
| — | |
| — | |
| — | |
| Gas Starter |
Tax History
| Year | Property Taxes |
|---|---|
| 2013 | $4,457 |
| 2016 | $4,241 |
| 2021 | $5,288 |
Contact Agent
Nearby Similar Homes
Nearby Sold Comparables
Contact Agent
Listing Provided By
Coldwell Banker Residential




