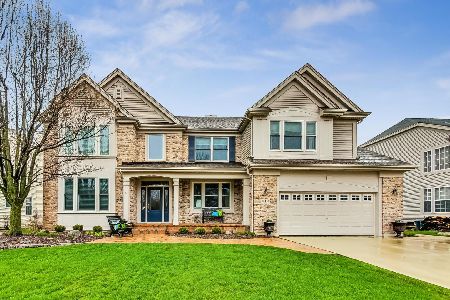1128 Jaimee Lane, Libertyville, Illinois 60048
$640,000
|
Sold
|
|
| Status: | Closed |
| Sqft: | 3,923 |
| Cost/Sqft: | $172 |
| Beds: | 5 |
| Baths: | 5 |
| Year Built: | 1999 |
| Property Taxes: | $10,740 |
| Days On Market: | 3581 |
| Lot Size: | 0,24 |
Description
Need space? It's here! 6 bedrooms, 5 full baths. 3,923 square feet above grade, plus approximately 2,000 square feet finished living space in the basement. 1st floor bedroom (currently used as office) with adjacent full bath. Dramatic 2-story entry and living room. Separate dining room and dry bar with mini fridge. Expansive kitchen features granite counters, breakfast bar, pantry closet, newer stainless steel appliances, eating area. Family room with fireplace open to kitchen. 14x9 1st floor laundry loaded with cabinets and counter space. Master bedroom with vaulted ceiling, sitting area, large master bath with double walk-in closets, double sinks, tub and separate shower. Bedroom 4 is a princess suite with full bath and walk-in closet. Enormous finished basement offers wet bar, workshop, 6th bedroom, and full bath. New roof 2012, new siding 2014. Zoned HVAC. In-ground sprinkler, brick paver patio. Entire home freshly painted. Welcome to Concord at Interlaken!
Property Specifics
| Single Family | |
| — | |
| — | |
| 1999 | |
| Full | |
| — | |
| Yes | |
| 0.24 |
| Lake | |
| Concord At Interlaken | |
| 0 / Not Applicable | |
| None | |
| Public | |
| Public Sewer | |
| 09174995 | |
| 11182070090000 |
Nearby Schools
| NAME: | DISTRICT: | DISTANCE: | |
|---|---|---|---|
|
Grade School
Butterfield School |
70 | — | |
|
Middle School
Highland Middle School |
70 | Not in DB | |
|
High School
Libertyville High School |
128 | Not in DB | |
Property History
| DATE: | EVENT: | PRICE: | SOURCE: |
|---|---|---|---|
| 7 Jun, 2016 | Sold | $640,000 | MRED MLS |
| 7 May, 2016 | Under contract | $675,000 | MRED MLS |
| — | Last price change | $689,900 | MRED MLS |
| 24 Mar, 2016 | Listed for sale | $689,900 | MRED MLS |
Room Specifics
Total Bedrooms: 6
Bedrooms Above Ground: 5
Bedrooms Below Ground: 1
Dimensions: —
Floor Type: Carpet
Dimensions: —
Floor Type: Carpet
Dimensions: —
Floor Type: Carpet
Dimensions: —
Floor Type: —
Dimensions: —
Floor Type: —
Full Bathrooms: 5
Bathroom Amenities: Whirlpool,Separate Shower,Double Sink
Bathroom in Basement: 1
Rooms: Bedroom 5,Bedroom 6,Eating Area,Play Room,Recreation Room,Sitting Room,Workshop
Basement Description: Finished
Other Specifics
| 2 | |
| Concrete Perimeter | |
| Asphalt | |
| Brick Paver Patio | |
| Water View | |
| 89 X 125 X 78 X 122 | |
| — | |
| Full | |
| Bar-Wet, Hardwood Floors, First Floor Bedroom, First Floor Laundry, First Floor Full Bath | |
| Range, Microwave, Dishwasher, Refrigerator, Disposal, Stainless Steel Appliance(s) | |
| Not in DB | |
| — | |
| — | |
| — | |
| Wood Burning, Gas Log, Gas Starter |
Tax History
| Year | Property Taxes |
|---|---|
| 2016 | $10,740 |
Contact Agent
Nearby Similar Homes
Nearby Sold Comparables
Contact Agent
Listing Provided By
Greater Difference Realty






