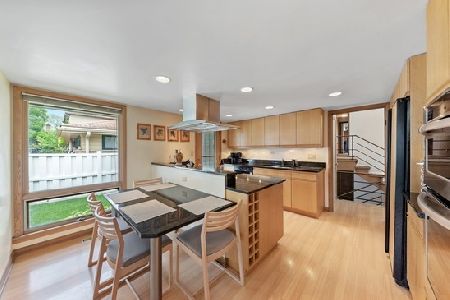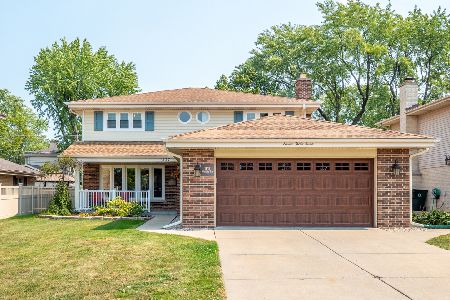1128 Knight Avenue, Park Ridge, Illinois 60068
$985,000
|
Sold
|
|
| Status: | Closed |
| Sqft: | 4,100 |
| Cost/Sqft: | $244 |
| Beds: | 5 |
| Baths: | 5 |
| Year Built: | 2021 |
| Property Taxes: | $7,217 |
| Days On Market: | 1793 |
| Lot Size: | 0,15 |
Description
Hardie board NEW CONSTRUCTION single family home with luxurious modern finishes. Distinctive floor plan with lots of natural light and a large front porch. 7 bedrooms with 4 on the 2nd level --a spacious master suite with large walk-in closet and heated floor bath, Jack & Jill bedroom and another guest suite. Additional main floor flex bedroom room / office. 5 full baths. 4100+ sq ft with finished lower level. 50 x 133 lot. Attached 2 car garage with double car width concrete driveway. Open floor plan with white oak hardwood floors/stairs, linear 42" gas FP in living room and mudroom with built-ins. Kitchen with professional Thor SS appliances and beverage/wine chiller, large island/breakfast bar, quartz counter tops and waterfall edge. Master suite with tray ceiling, walk-in closet and heated floors in bath. Master spa bath with heated floors, freestanding soaker tub and sep. shower. All closets with custom organized systems. 9' ceilings on main level and lower level. Finished basement with dry bar and dual zoned beverage/wine center. 2nd floor laundry room. Dual zoned. Sprinkler system. Wide landscaped yard and patio.
Property Specifics
| Single Family | |
| — | |
| — | |
| 2021 | |
| Full | |
| — | |
| No | |
| 0.15 |
| Cook | |
| — | |
| — / Not Applicable | |
| None | |
| Lake Michigan,Public | |
| Public Sewer | |
| 11000493 | |
| 09233020060000 |
Nearby Schools
| NAME: | DISTRICT: | DISTANCE: | |
|---|---|---|---|
|
Grade School
Franklin Elementary School |
64 | — | |
|
Middle School
Emerson Middle School |
64 | Not in DB | |
|
High School
Maine South High School |
207 | Not in DB | |
Property History
| DATE: | EVENT: | PRICE: | SOURCE: |
|---|---|---|---|
| 14 May, 2021 | Sold | $985,000 | MRED MLS |
| 17 Mar, 2021 | Under contract | $999,000 | MRED MLS |
| 22 Feb, 2021 | Listed for sale | $999,000 | MRED MLS |
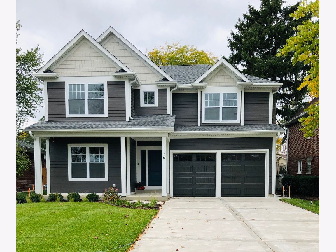
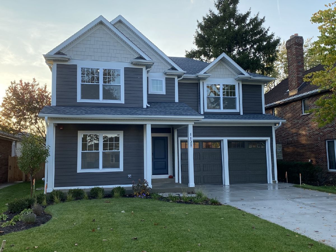
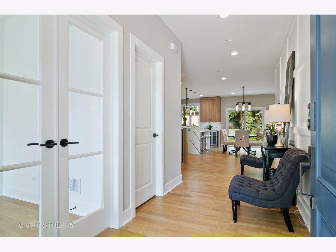
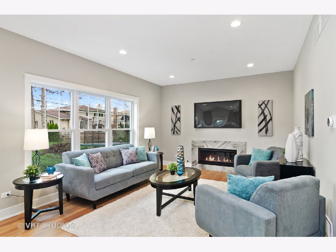
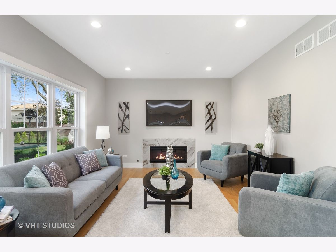
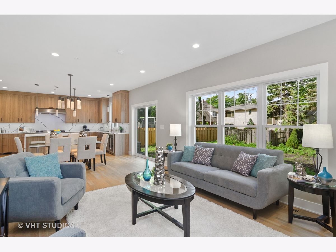
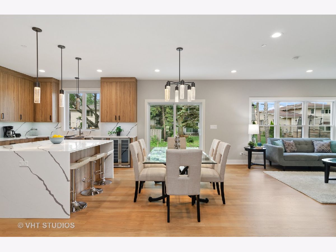
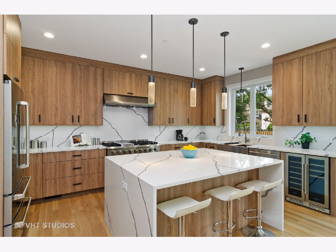
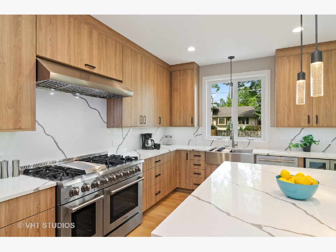
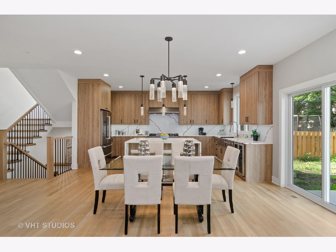
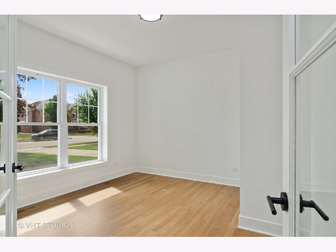
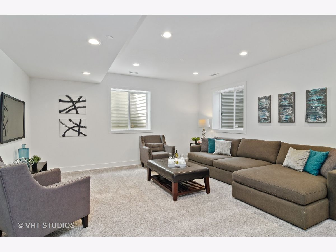
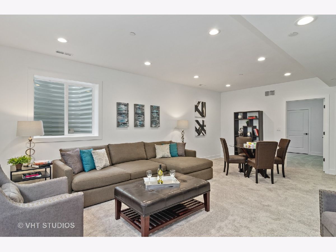
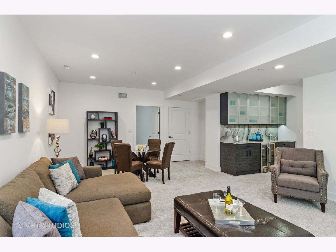
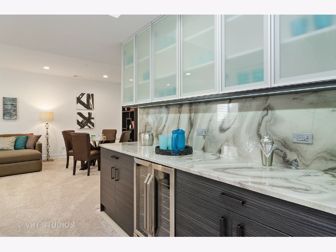
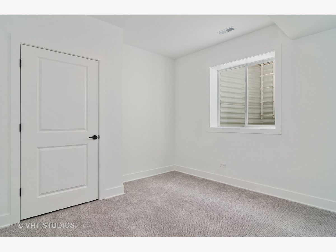
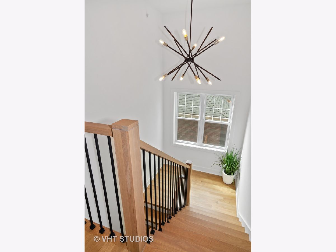
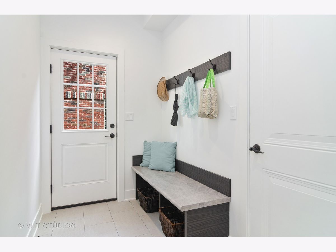
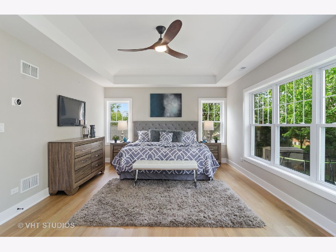
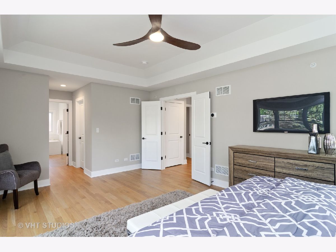
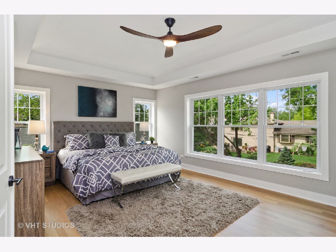
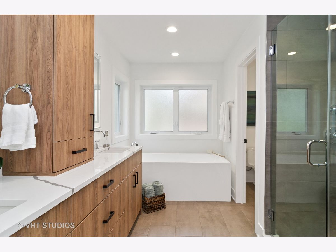
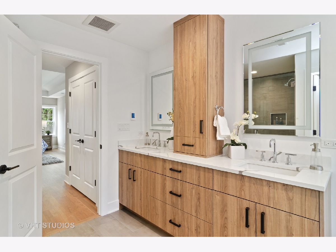
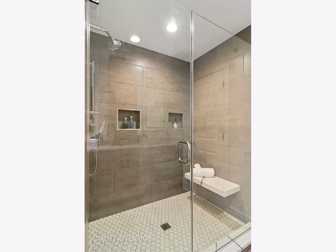
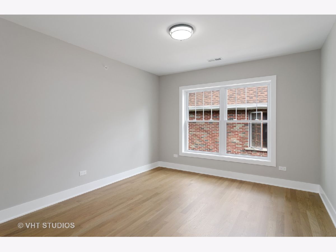
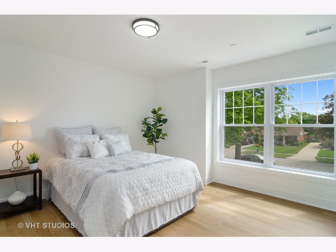
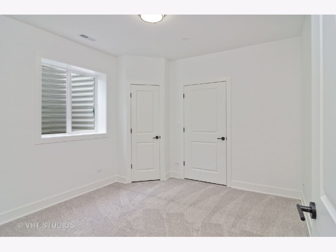
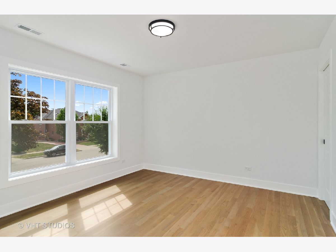
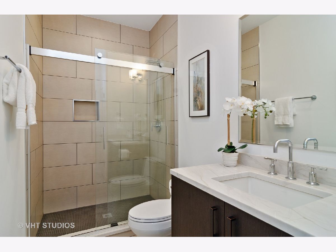
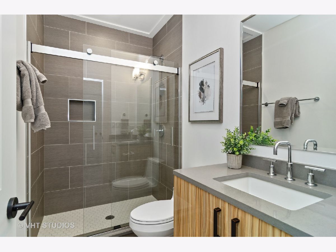
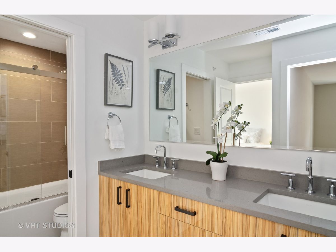
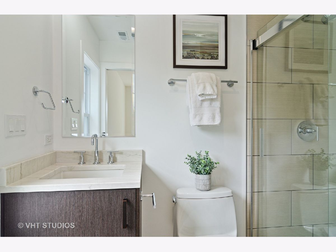
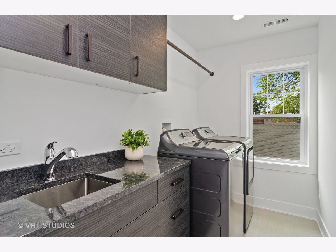
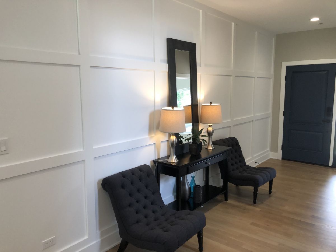
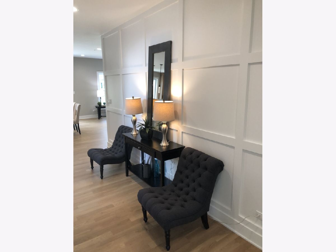
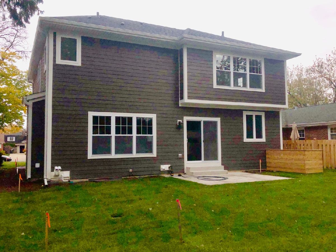
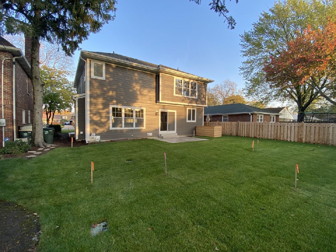
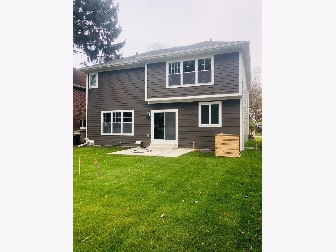
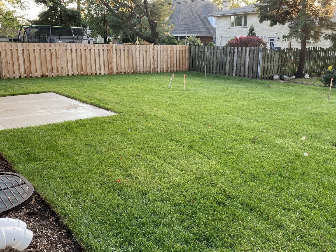
Room Specifics
Total Bedrooms: 7
Bedrooms Above Ground: 5
Bedrooms Below Ground: 2
Dimensions: —
Floor Type: Hardwood
Dimensions: —
Floor Type: Hardwood
Dimensions: —
Floor Type: Hardwood
Dimensions: —
Floor Type: —
Dimensions: —
Floor Type: —
Dimensions: —
Floor Type: —
Full Bathrooms: 5
Bathroom Amenities: —
Bathroom in Basement: 1
Rooms: Bedroom 6,Bedroom 5,Bedroom 7,Recreation Room
Basement Description: Finished
Other Specifics
| 2 | |
| — | |
| Concrete | |
| — | |
| — | |
| 50 X 133 | |
| — | |
| Full | |
| — | |
| Range, Microwave, Dishwasher, Refrigerator, Washer, Dryer, Disposal, Stainless Steel Appliance(s), Wine Refrigerator | |
| Not in DB | |
| — | |
| — | |
| — | |
| Gas Log, Gas Starter |
Tax History
| Year | Property Taxes |
|---|---|
| 2021 | $7,217 |
Contact Agent
Nearby Similar Homes
Nearby Sold Comparables
Contact Agent
Listing Provided By
Compass








