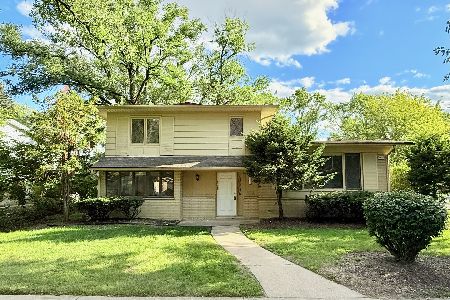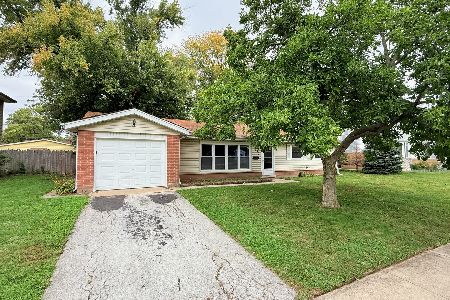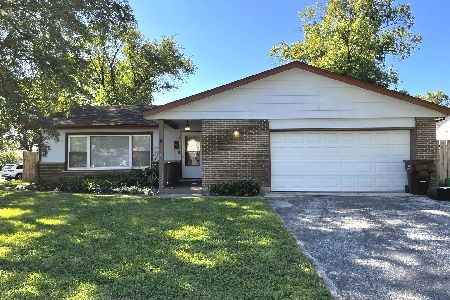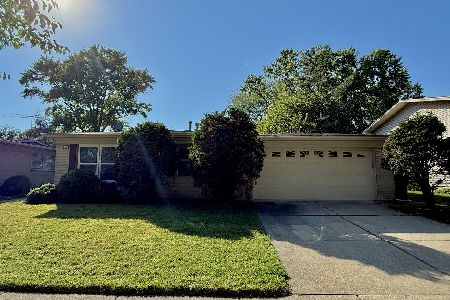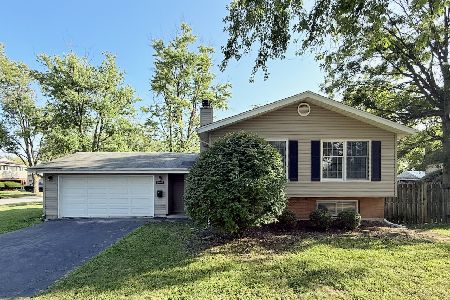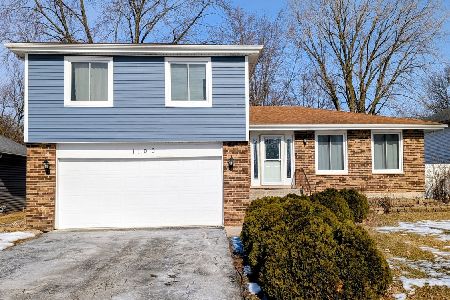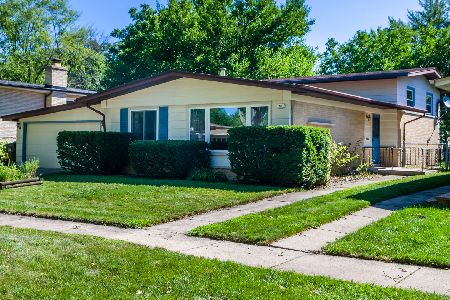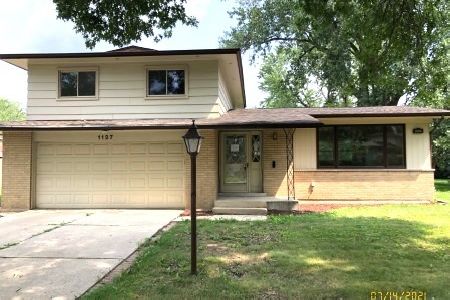1128 Ohio Street, Glenwood, Illinois 60425
$250,000
|
Sold
|
|
| Status: | Closed |
| Sqft: | 2,122 |
| Cost/Sqft: | $122 |
| Beds: | 3 |
| Baths: | 3 |
| Year Built: | 1964 |
| Property Taxes: | $10,455 |
| Days On Market: | 2067 |
| Lot Size: | 0,23 |
Description
Work "Safely" at Home" At This "3RC" Custom 3 Bedroom 3 Full Bathroom Home W/ Office In The Homewood Flossmoor School District with home office and 5-minute to Metra train and Downtown Glenwood and Homewood. This Exquisite Executive "Chicago style" Luxury is nestled in the heart of Glenwood IL & loaded with more copious upgrades than the savviest buyer demands! Have a glass of wine at the sit down bar and enjoy the privacy of your large backyard. Beautiful Customer Hardwood Floors! Black SS appliances, granite counters & Custom cabinets! Luxury baths! Use Office in Lower Level or covert one of the bedrooms into a "work from home" Fully finished lower level. Sound speakers behind in bathrooms. 2.34 car garage with Epoxy flooring and notch for garage shelving. Nature & play park! Acclaimed District 153 and 233 schools! Ideal location! Exceptional Must See Property! Bonus to Agents With Buyers That Close in 45 Days from Listing Date. Seller concessions considered with full price offers.
Property Specifics
| Single Family | |
| — | |
| Bi-Level | |
| 1964 | |
| Full | |
| — | |
| No | |
| 0.23 |
| Cook | |
| Glenwood Estates | |
| — / Not Applicable | |
| None | |
| Lake Michigan | |
| Public Sewer | |
| 10770242 | |
| 32052180280000 |
Nearby Schools
| NAME: | DISTRICT: | DISTANCE: | |
|---|---|---|---|
|
Grade School
James Hart School |
153 | — | |
|
Middle School
James Hart School |
153 | Not in DB | |
|
High School
Homewood-flossmoor High School |
233 | Not in DB | |
Property History
| DATE: | EVENT: | PRICE: | SOURCE: |
|---|---|---|---|
| 10 Sep, 2020 | Sold | $250,000 | MRED MLS |
| 17 Jul, 2020 | Under contract | $259,900 | MRED MLS |
| 4 Jul, 2020 | Listed for sale | $259,900 | MRED MLS |
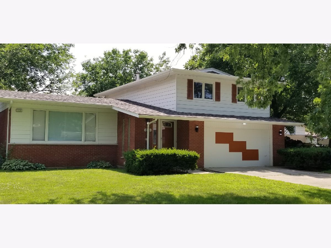
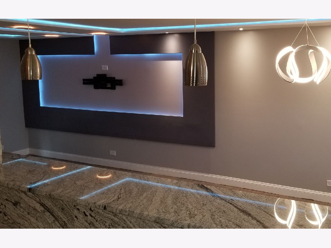
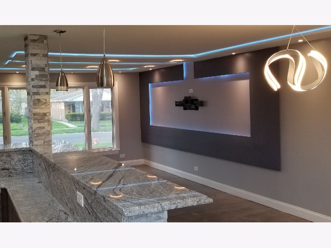
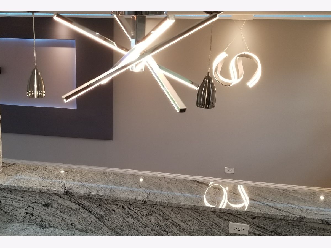
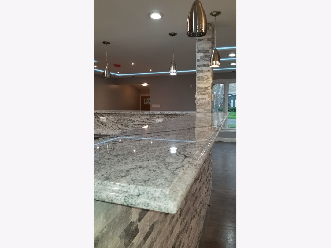
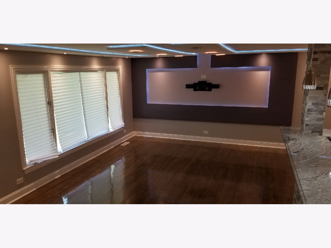
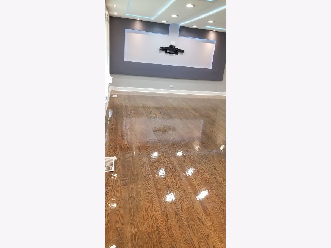
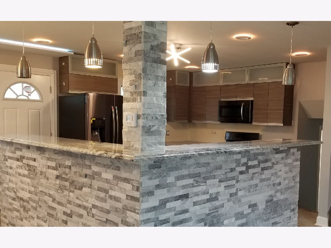
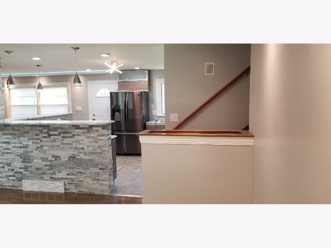
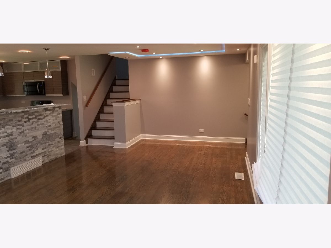
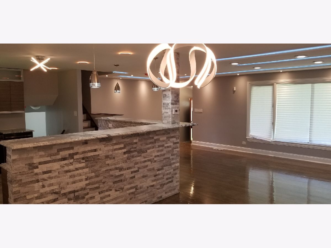
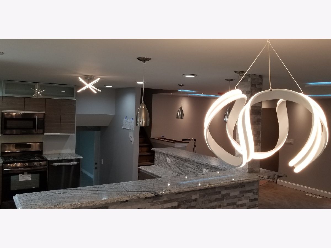
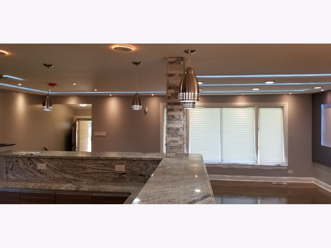
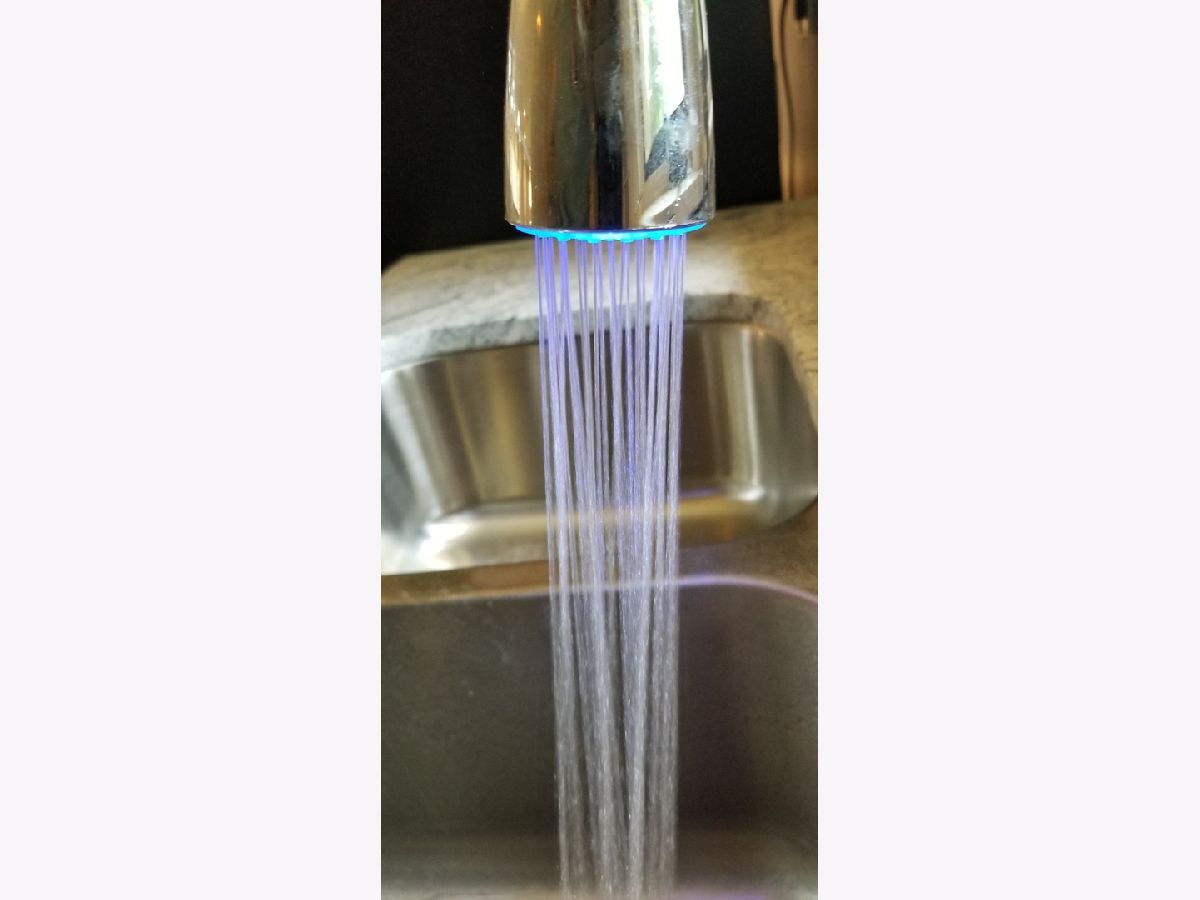


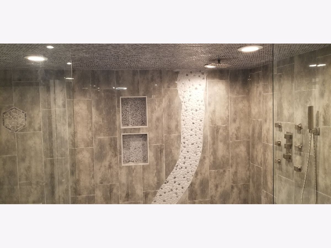
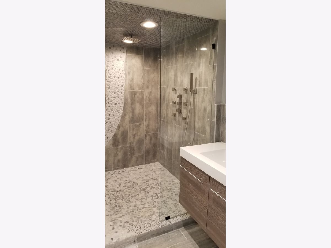
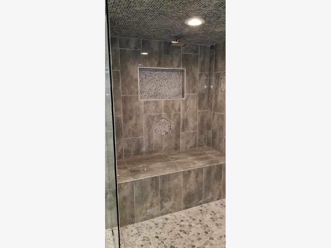
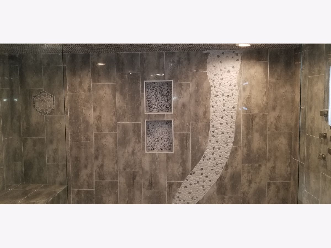

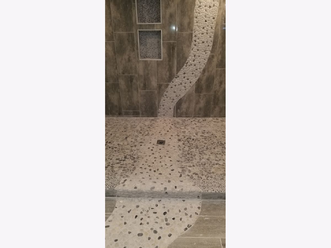
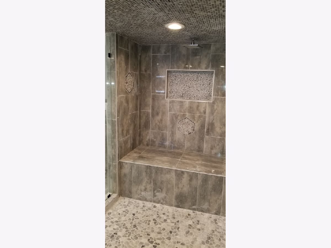
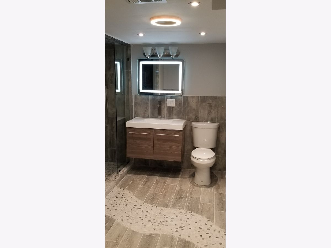
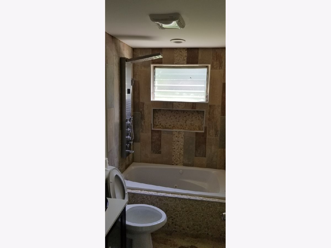
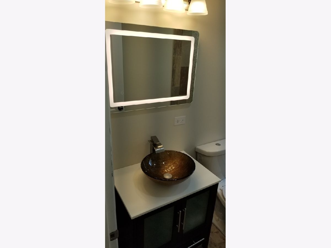
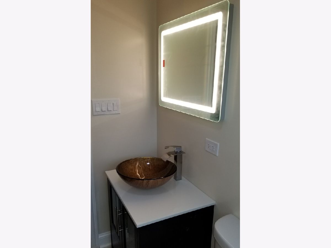

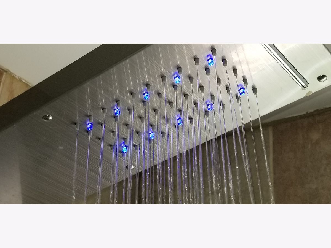
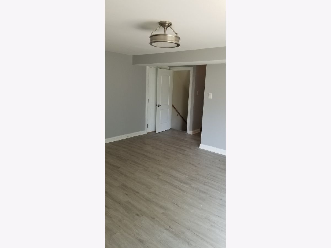
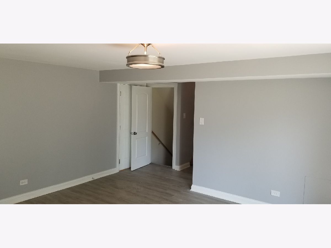
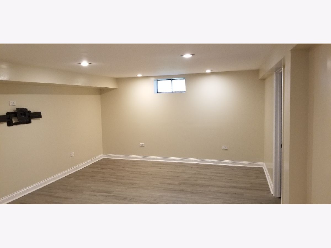
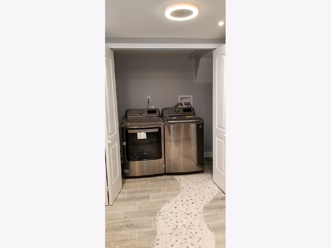
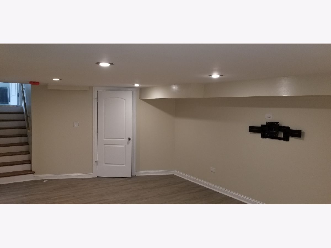
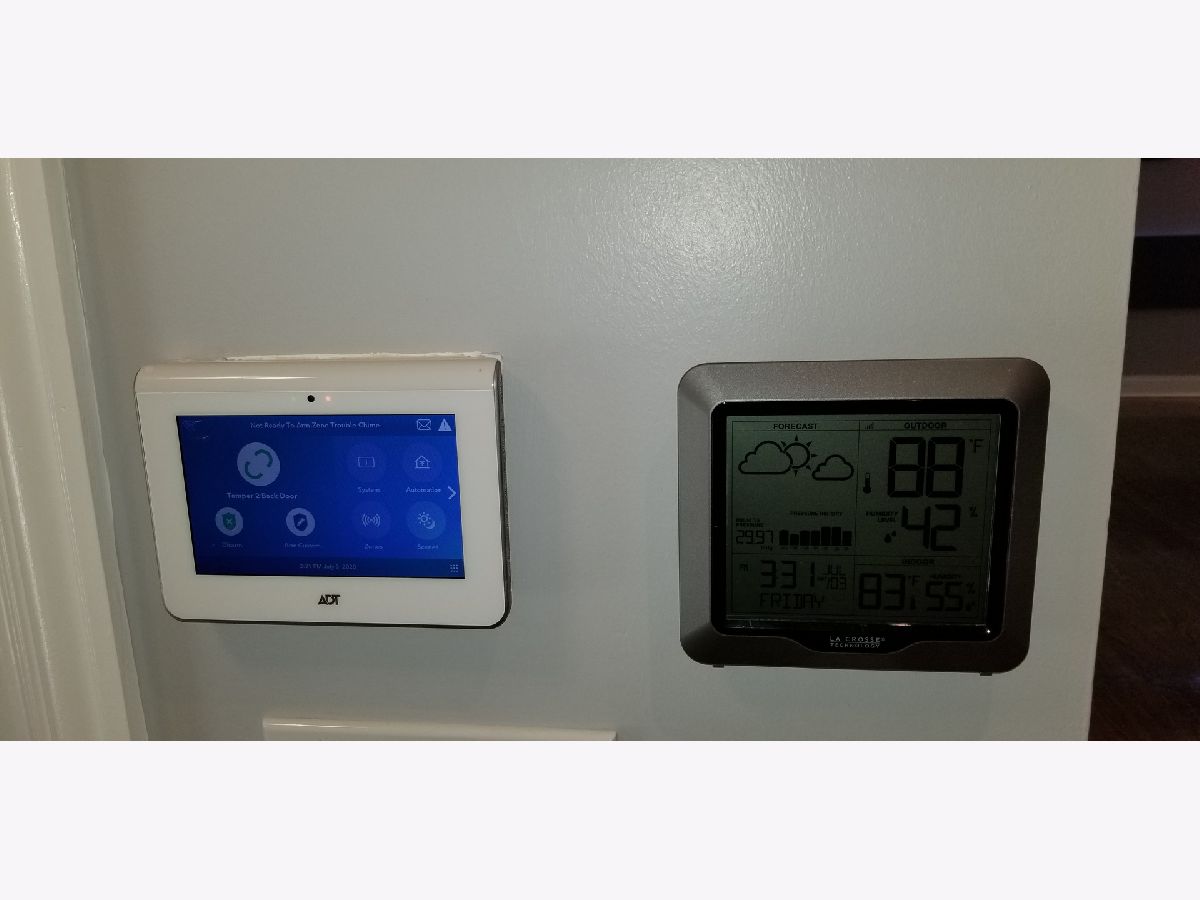
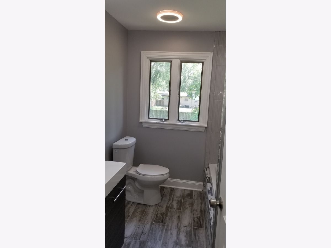
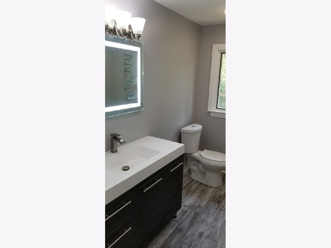
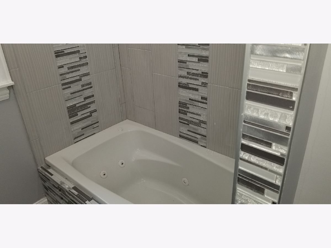
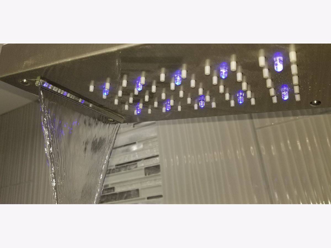
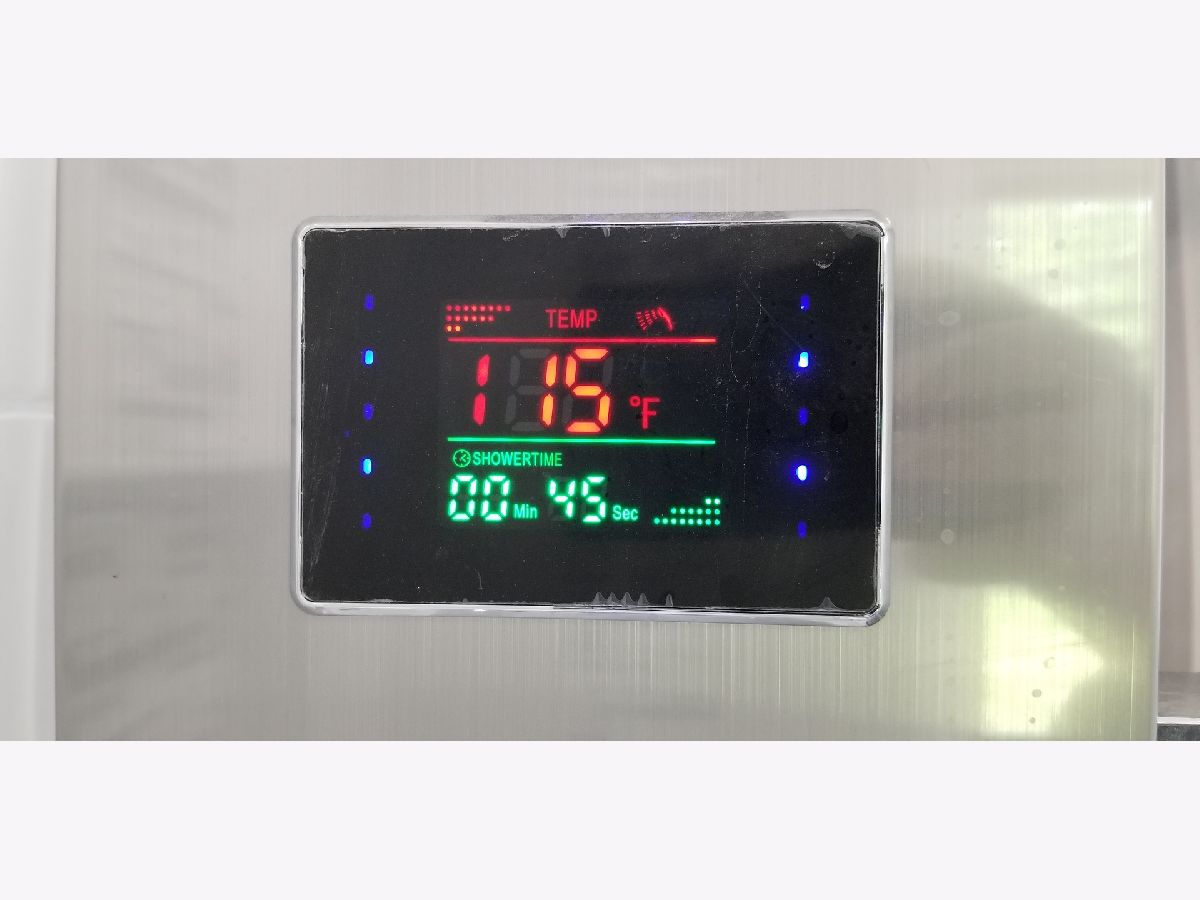
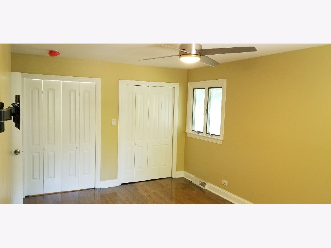
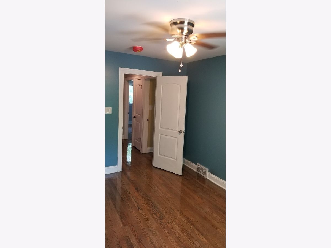
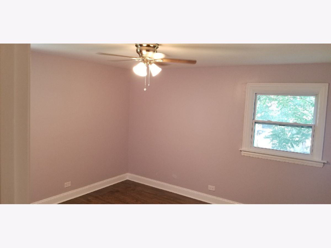
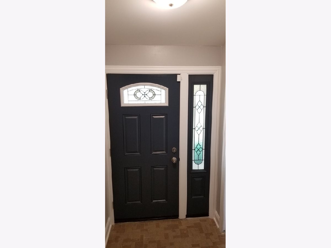
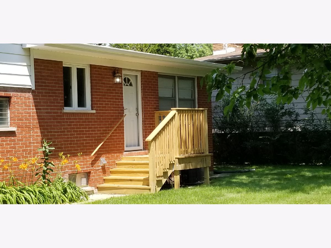
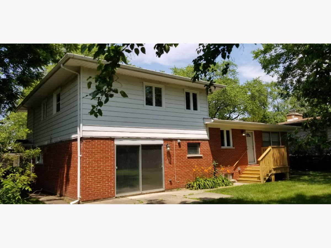
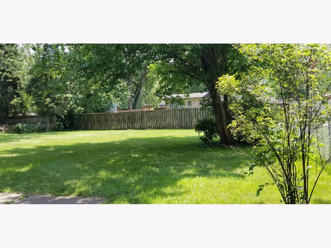
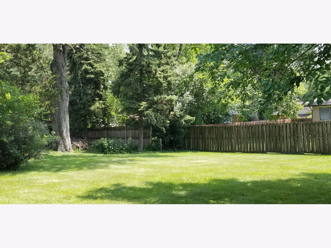
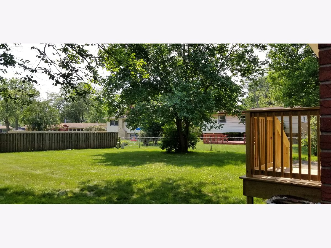
Room Specifics
Total Bedrooms: 3
Bedrooms Above Ground: 3
Bedrooms Below Ground: 0
Dimensions: —
Floor Type: Hardwood
Dimensions: —
Floor Type: Hardwood
Full Bathrooms: 3
Bathroom Amenities: Whirlpool,Separate Shower,Steam Shower,Full Body Spray Shower,Double Shower
Bathroom in Basement: 1
Rooms: Office
Basement Description: Finished
Other Specifics
| 2.5 | |
| Concrete Perimeter | |
| Asphalt | |
| Patio, Porch | |
| — | |
| 0.226 | |
| — | |
| Full | |
| Hardwood Floors, In-Law Arrangement, Built-in Features | |
| Range, Microwave, Dishwasher, High End Refrigerator, Washer, Dryer, Stainless Steel Appliance(s) | |
| Not in DB | |
| Park, Sidewalks, Street Lights, Street Paved | |
| — | |
| — | |
| — |
Tax History
| Year | Property Taxes |
|---|---|
| 2020 | $10,455 |
Contact Agent
Nearby Similar Homes
Nearby Sold Comparables
Contact Agent
Listing Provided By
Keller Williams Elite

