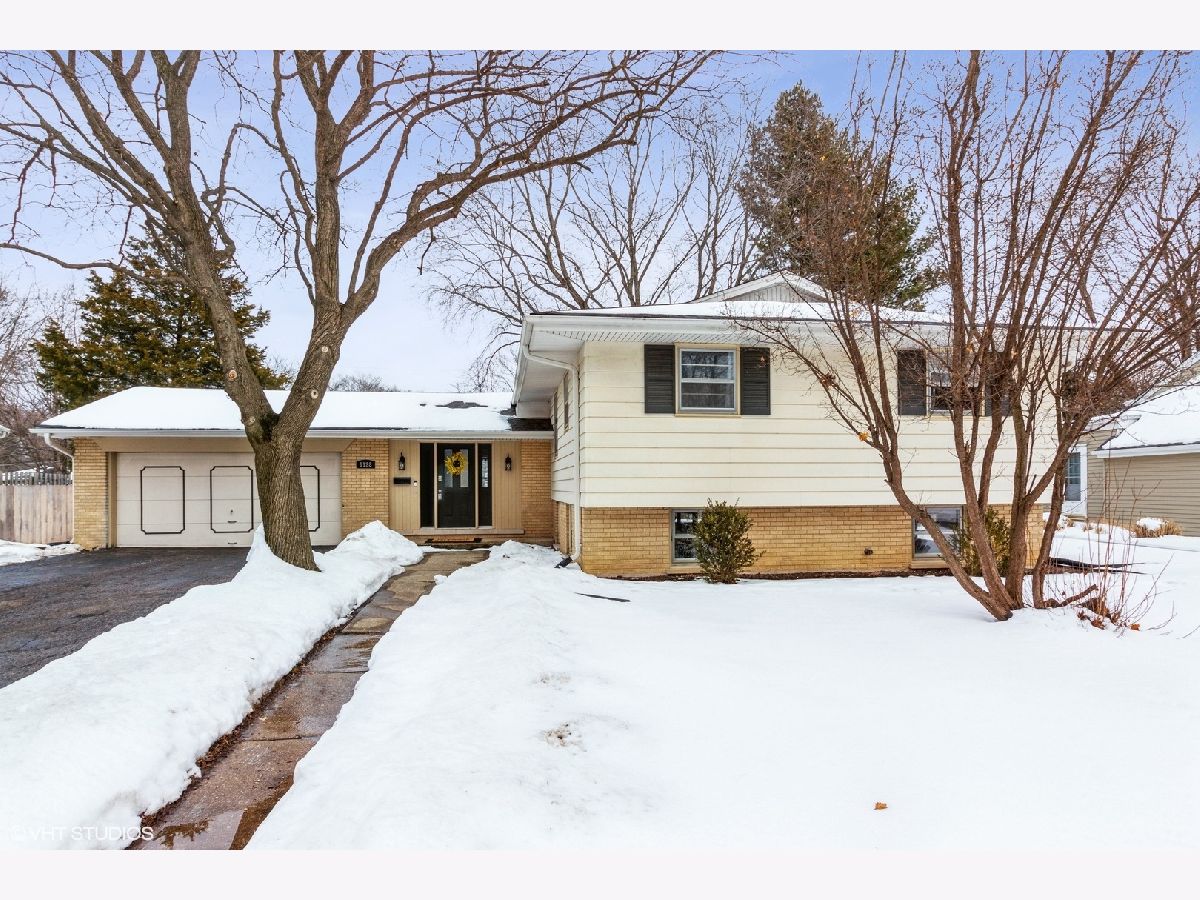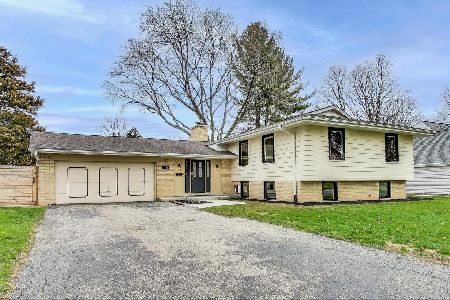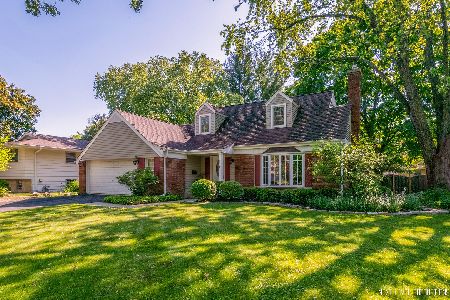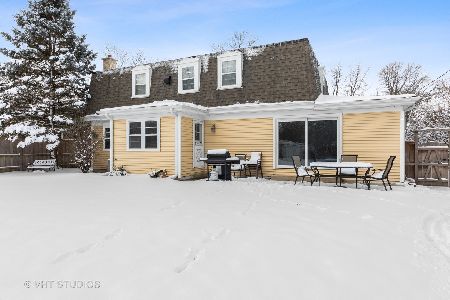1128 Olympus Drive, Naperville, Illinois 60540
$452,500
|
Sold
|
|
| Status: | Closed |
| Sqft: | 2,030 |
| Cost/Sqft: | $196 |
| Beds: | 3 |
| Baths: | 3 |
| Year Built: | 1963 |
| Property Taxes: | $7,308 |
| Days On Market: | 1448 |
| Lot Size: | 0,25 |
Description
Simply lovely, unique & charming. The split-level, open-concept living design offers a one-of-a kind feeling to the home. The great room features a natural stone wood burning fireplace, vaulted ceiling, expansive bay windows providing an abundance of natural light. Hardwood flooring throughout the main and upper floors. A perfectly situated dining room meant for entertaining. Upgraded and newer SS kitchen appliances (2020). Open the door from the kitchen to the expansive outdoor deck leading you to your grill for outdoor cooking. Looking onto the oversized fenced backyard, mature trees, with an outdoor living area. The primary bedroom offers an en-suite bath with custom sliding barn doors for privacy. Two additional bedrooms both offering ample square footage, built in storage and shelving units providing ample closet space. Full, finished, walk-out lower level provides an additional living area, wood burning fireplace and entertainment area. Oversized laundry and storage area. You will appreciate the unique attributes of this beautiful home located in a prime central Naperville location. Walking distance to a Naperville favorite shopping center, and amenities. Minutes away from downtown Naperville, public transportation, and Interstate access.
Property Specifics
| Single Family | |
| — | |
| — | |
| 1963 | |
| — | |
| — | |
| No | |
| 0.25 |
| Du Page | |
| Olympic Terrace | |
| 0 / Not Applicable | |
| — | |
| — | |
| — | |
| 11307348 | |
| 0830110014 |
Nearby Schools
| NAME: | DISTRICT: | DISTANCE: | |
|---|---|---|---|
|
Grade School
Elmwood Elementary School |
203 | — | |
|
Middle School
Lincoln Junior High School |
203 | Not in DB | |
|
High School
Naperville Central High School |
203 | Not in DB | |
Property History
| DATE: | EVENT: | PRICE: | SOURCE: |
|---|---|---|---|
| 25 Jun, 2012 | Sold | $273,500 | MRED MLS |
| 27 Apr, 2012 | Under contract | $284,900 | MRED MLS |
| 25 Apr, 2012 | Listed for sale | $284,900 | MRED MLS |
| 14 Mar, 2022 | Sold | $452,500 | MRED MLS |
| 13 Feb, 2022 | Under contract | $397,500 | MRED MLS |
| 10 Feb, 2022 | Listed for sale | $397,500 | MRED MLS |
| 2 May, 2025 | Sold | $587,250 | MRED MLS |
| 14 Apr, 2025 | Under contract | $579,000 | MRED MLS |
| 11 Apr, 2025 | Listed for sale | $579,000 | MRED MLS |

Room Specifics
Total Bedrooms: 3
Bedrooms Above Ground: 3
Bedrooms Below Ground: 0
Dimensions: —
Floor Type: —
Dimensions: —
Floor Type: —
Full Bathrooms: 3
Bathroom Amenities: Separate Shower
Bathroom in Basement: 1
Rooms: —
Basement Description: Finished,Exterior Access
Other Specifics
| 2 | |
| — | |
| Asphalt | |
| — | |
| — | |
| 130X93X152 | |
| — | |
| — | |
| — | |
| — | |
| Not in DB | |
| — | |
| — | |
| — | |
| — |
Tax History
| Year | Property Taxes |
|---|---|
| 2012 | $5,961 |
| 2022 | $7,308 |
| 2025 | $8,673 |
Contact Agent
Nearby Similar Homes
Nearby Sold Comparables
Contact Agent
Listing Provided By
@properties | Christie's International Real Estate








