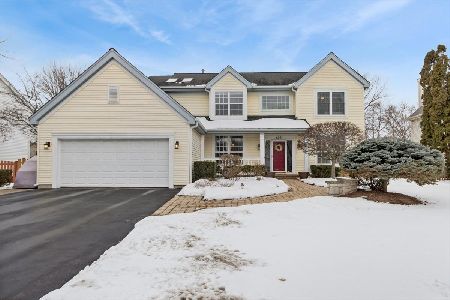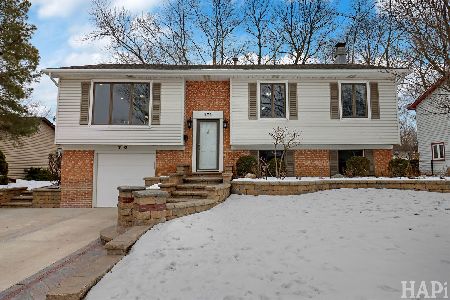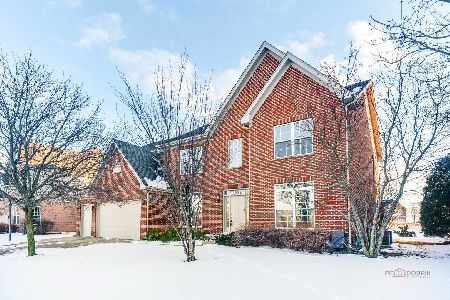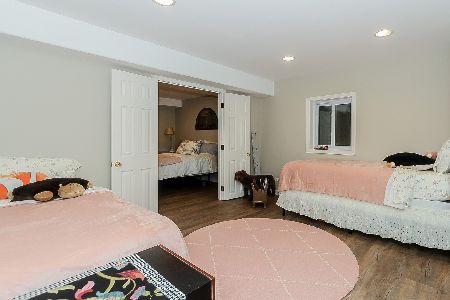1128 Pheasant Ridge Drive, Lake Zurich, Illinois 60047
$444,000
|
Sold
|
|
| Status: | Closed |
| Sqft: | 2,492 |
| Cost/Sqft: | $181 |
| Beds: | 4 |
| Baths: | 3 |
| Year Built: | 1991 |
| Property Taxes: | $11,276 |
| Days On Market: | 3952 |
| Lot Size: | 0,00 |
Description
Don't Deny Yourself the Opportunity to Live in One of LZ Most Prestigious Subdvns Hunters Creek. This Sun Filled 4 BR Foxdale Model Features a 2 Sty Foyer & Fam Rm,9'Clgs,Lrg,E-I Kit w/Granite Cntrs,Gleaming Hdwd Flrs,Den & Ldry rm all on the 1st Flr,Open 2nd Flr 'Loft' perfect for reading/computer! New Roof, Wndws & Trtments,Skylite&Light Fixtures,Full Pre-Wired Bsmt is Ready for Finishing! Pretty Paver Brick Patio.
Property Specifics
| Single Family | |
| — | |
| Colonial | |
| 1991 | |
| Full | |
| FOXDALE | |
| No | |
| — |
| Lake | |
| Hunters Creek | |
| 0 / Not Applicable | |
| None | |
| Public | |
| Public Sewer | |
| 08902201 | |
| 14214110350000 |
Nearby Schools
| NAME: | DISTRICT: | DISTANCE: | |
|---|---|---|---|
|
Grade School
May Whitney Elementary School |
95 | — | |
|
Middle School
Lake Zurich Middle - S Campus |
95 | Not in DB | |
|
High School
Lake Zurich High School |
95 | Not in DB | |
Property History
| DATE: | EVENT: | PRICE: | SOURCE: |
|---|---|---|---|
| 1 Nov, 2013 | Sold | $415,000 | MRED MLS |
| 27 Sep, 2013 | Under contract | $435,000 | MRED MLS |
| — | Last price change | $450,000 | MRED MLS |
| 30 Aug, 2013 | Listed for sale | $450,000 | MRED MLS |
| 6 Jul, 2015 | Sold | $444,000 | MRED MLS |
| 6 May, 2015 | Under contract | $449,900 | MRED MLS |
| 24 Apr, 2015 | Listed for sale | $449,900 | MRED MLS |
| 20 Apr, 2018 | Sold | $462,500 | MRED MLS |
| 9 Mar, 2018 | Under contract | $469,000 | MRED MLS |
| — | Last price change | $479,000 | MRED MLS |
| 14 Sep, 2017 | Listed for sale | $489,000 | MRED MLS |
Room Specifics
Total Bedrooms: 4
Bedrooms Above Ground: 4
Bedrooms Below Ground: 0
Dimensions: —
Floor Type: Carpet
Dimensions: —
Floor Type: Carpet
Dimensions: —
Floor Type: Carpet
Full Bathrooms: 3
Bathroom Amenities: Separate Shower,Double Sink,Soaking Tub
Bathroom in Basement: 0
Rooms: Den,Eating Area,Foyer
Basement Description: Unfinished
Other Specifics
| 2 | |
| Concrete Perimeter | |
| Asphalt | |
| Patio, Brick Paver Patio, Storms/Screens | |
| — | |
| 98 X 125 X 99 X 126 | |
| — | |
| Full | |
| Vaulted/Cathedral Ceilings, Skylight(s), Hardwood Floors, First Floor Laundry | |
| Range, Dishwasher, Refrigerator, Washer, Dryer, Disposal | |
| Not in DB | |
| Sidewalks, Street Lights, Street Paved | |
| — | |
| — | |
| Wood Burning, Gas Starter |
Tax History
| Year | Property Taxes |
|---|---|
| 2013 | $10,647 |
| 2015 | $11,276 |
| 2018 | $10,956 |
Contact Agent
Nearby Similar Homes
Nearby Sold Comparables
Contact Agent
Listing Provided By
Coldwell Banker Residential Brokerage










