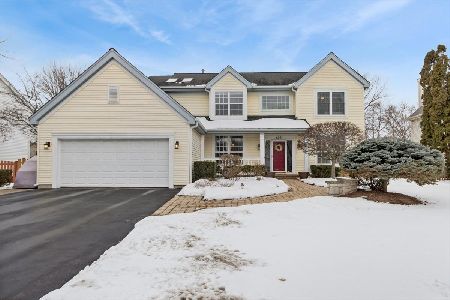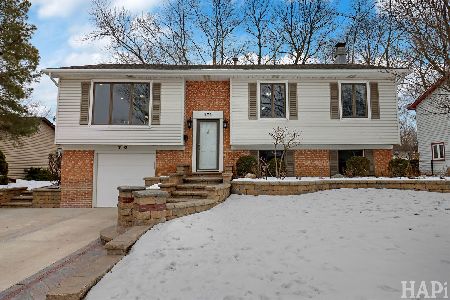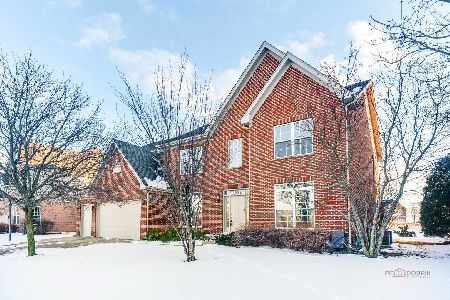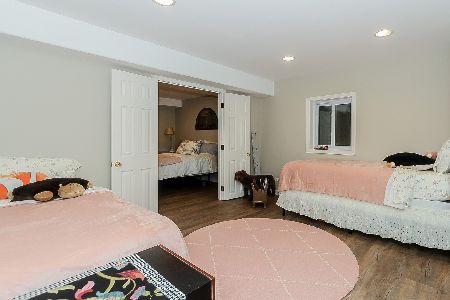1128 Pheasant Ridge Drive, Lake Zurich, Illinois 60047
$462,500
|
Sold
|
|
| Status: | Closed |
| Sqft: | 2,492 |
| Cost/Sqft: | $188 |
| Beds: | 4 |
| Baths: | 3 |
| Year Built: | 1991 |
| Property Taxes: | $10,956 |
| Days On Market: | 3078 |
| Lot Size: | 0,00 |
Description
Enjoy luxury living in One of LZ Most Prestigious Subdivisions - Hunters Creek. This Sun Filled 4 BR Foxdale Model Features a 2 Story Foyer & Family Rm., 9'Ceilings, Huge Gut Renovated eat-in kitchen with luxury finishes including Quartz, Stainless Appliances, 42" cabinets. Hardwood floors, All New Paint, Den, Laundry Room and Gut Renovated Bath all on the 1st Floor complement this luxury home. Open 2nd Floor 'Loft' perfect for reading/computer! New Roof, Windows & Treatments, Skylight &Light Fixtures, Full Pre-Wired Bsmt. is Ready for Finishing! Gorgeous brick patio and huge back and side yard.
Property Specifics
| Single Family | |
| — | |
| Colonial | |
| 1991 | |
| Full | |
| FOXDALE | |
| No | |
| — |
| Lake | |
| Hunters Creek | |
| 0 / Not Applicable | |
| None | |
| Public | |
| Public Sewer | |
| 09751519 | |
| 14214110350000 |
Nearby Schools
| NAME: | DISTRICT: | DISTANCE: | |
|---|---|---|---|
|
Grade School
May Whitney Elementary School |
95 | — | |
|
Middle School
Lake Zurich Middle - S Campus |
95 | Not in DB | |
|
High School
Lake Zurich High School |
95 | Not in DB | |
Property History
| DATE: | EVENT: | PRICE: | SOURCE: |
|---|---|---|---|
| 1 Nov, 2013 | Sold | $415,000 | MRED MLS |
| 27 Sep, 2013 | Under contract | $435,000 | MRED MLS |
| — | Last price change | $450,000 | MRED MLS |
| 30 Aug, 2013 | Listed for sale | $450,000 | MRED MLS |
| 6 Jul, 2015 | Sold | $444,000 | MRED MLS |
| 6 May, 2015 | Under contract | $449,900 | MRED MLS |
| 24 Apr, 2015 | Listed for sale | $449,900 | MRED MLS |
| 20 Apr, 2018 | Sold | $462,500 | MRED MLS |
| 9 Mar, 2018 | Under contract | $469,000 | MRED MLS |
| — | Last price change | $479,000 | MRED MLS |
| 14 Sep, 2017 | Listed for sale | $489,000 | MRED MLS |
Room Specifics
Total Bedrooms: 4
Bedrooms Above Ground: 4
Bedrooms Below Ground: 0
Dimensions: —
Floor Type: Carpet
Dimensions: —
Floor Type: Carpet
Dimensions: —
Floor Type: Carpet
Full Bathrooms: 3
Bathroom Amenities: Separate Shower,Double Sink,Soaking Tub
Bathroom in Basement: 0
Rooms: Den,Eating Area,Foyer
Basement Description: Unfinished
Other Specifics
| 2 | |
| Concrete Perimeter | |
| Asphalt | |
| Patio, Brick Paver Patio, Storms/Screens | |
| — | |
| 98 X 125 X 99 X 126 | |
| — | |
| Full | |
| Vaulted/Cathedral Ceilings, Skylight(s), Hardwood Floors, First Floor Laundry | |
| Range, Dishwasher, Refrigerator, Washer, Dryer, Disposal | |
| Not in DB | |
| Sidewalks, Street Lights, Street Paved | |
| — | |
| — | |
| Wood Burning, Gas Starter |
Tax History
| Year | Property Taxes |
|---|---|
| 2013 | $10,647 |
| 2015 | $11,276 |
| 2018 | $10,956 |
Contact Agent
Nearby Similar Homes
Nearby Sold Comparables
Contact Agent
Listing Provided By
33 Realty










