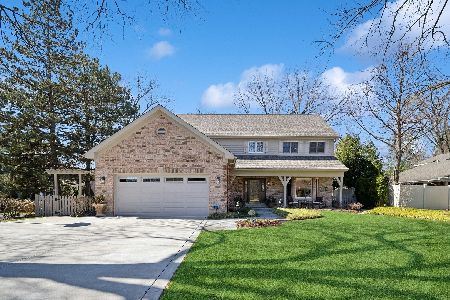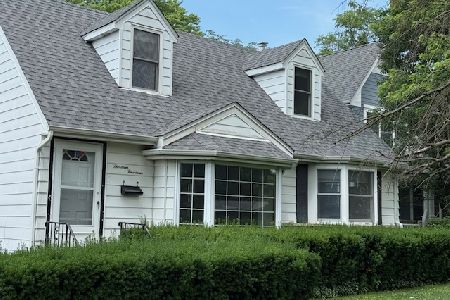1128 Prairie Avenue, Deerfield, Illinois 60015
$630,000
|
Sold
|
|
| Status: | Closed |
| Sqft: | 2,413 |
| Cost/Sqft: | $290 |
| Beds: | 3 |
| Baths: | 5 |
| Year Built: | 1989 |
| Property Taxes: | $20,576 |
| Days On Market: | 3010 |
| Lot Size: | 0,00 |
Description
Exceptional gut renovation, 2007 with FIRST FLOOR MASTER SUITE and 2nd bedroom suite on first level! 4 bedrooms and 4.1 baths. Fabulous open floor plan with hardwood floors. Custom eat-in kitchen opens to dining room, great room and sun room! Full finished, lush carpeted basement adds another 1500 sq.ft. of living space. Huge area with a recreation room, 4th bedroom with a 4th full bath. 2nd floor has a large bedroom and full bath! Attached 2 car garage and lushly landscaped, private fenced yard with 2 patios and built in gas fire pit. Convenient location.
Property Specifics
| Single Family | |
| — | |
| Ranch | |
| 1989 | |
| Full | |
| — | |
| No | |
| — |
| Lake | |
| — | |
| 0 / Not Applicable | |
| None | |
| Lake Michigan | |
| Public Sewer | |
| 09783814 | |
| 16293030210000 |
Nearby Schools
| NAME: | DISTRICT: | DISTANCE: | |
|---|---|---|---|
|
Grade School
Wilmot Elementary School |
109 | — | |
|
Middle School
Charles J Caruso Middle School |
109 | Not in DB | |
|
High School
Deerfield High School |
113 | Not in DB | |
Property History
| DATE: | EVENT: | PRICE: | SOURCE: |
|---|---|---|---|
| 20 May, 2008 | Sold | $750,000 | MRED MLS |
| 16 Apr, 2008 | Under contract | $797,900 | MRED MLS |
| — | Last price change | $849,900 | MRED MLS |
| 26 Jun, 2007 | Listed for sale | $898,500 | MRED MLS |
| 29 Mar, 2018 | Sold | $630,000 | MRED MLS |
| 1 Mar, 2018 | Under contract | $699,000 | MRED MLS |
| — | Last price change | $710,000 | MRED MLS |
| 23 Oct, 2017 | Listed for sale | $725,000 | MRED MLS |
| 8 Jun, 2020 | Sold | $579,000 | MRED MLS |
| 12 Apr, 2020 | Under contract | $599,000 | MRED MLS |
| — | Last price change | $619,000 | MRED MLS |
| 9 Jan, 2020 | Listed for sale | $649,000 | MRED MLS |
Room Specifics
Total Bedrooms: 4
Bedrooms Above Ground: 3
Bedrooms Below Ground: 1
Dimensions: —
Floor Type: Hardwood
Dimensions: —
Floor Type: Carpet
Dimensions: —
Floor Type: Carpet
Full Bathrooms: 5
Bathroom Amenities: Whirlpool,Separate Shower,Double Sink
Bathroom in Basement: 1
Rooms: Sun Room,Recreation Room,Play Room,Eating Area
Basement Description: Finished
Other Specifics
| 2 | |
| — | |
| — | |
| Patio | |
| — | |
| 75X120 | |
| Unfinished | |
| Full | |
| Vaulted/Cathedral Ceilings, Skylight(s) | |
| Range, Microwave, Dishwasher, Refrigerator, Disposal | |
| Not in DB | |
| — | |
| — | |
| — | |
| — |
Tax History
| Year | Property Taxes |
|---|---|
| 2008 | $11,767 |
| 2018 | $20,576 |
| 2020 | $16,885 |
Contact Agent
Nearby Similar Homes
Nearby Sold Comparables
Contact Agent
Listing Provided By
@properties










