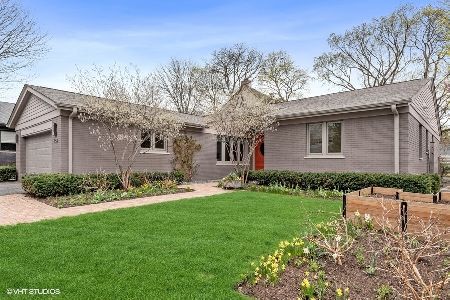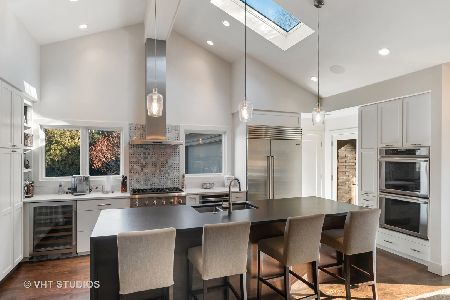1128 Ridge Avenue, Evanston, Illinois 60202
$1,725,000
|
Sold
|
|
| Status: | Closed |
| Sqft: | 8,100 |
| Cost/Sqft: | $225 |
| Beds: | 8 |
| Baths: | 5 |
| Year Built: | 1897 |
| Property Taxes: | $46,122 |
| Days On Market: | 1847 |
| Lot Size: | 0,00 |
Description
Built in 1897 for the Rew family by Wm. Carbys Zimmerman and remodeled by Perkins Chatten and Hammond in 1927 this stately home on 2/3 of an acre in central Evanston has been thoughtfully updated while keeping historic details intact. Sunny, gracious room sizes and volume ceilings throughout all 3 levels. Enter the grand hall with hand cut marble mosaic floors, curved 3 storey staircase and barrel vaulted ceiling. 4 9 ft pocket doors lead to the airy, bright living, dining and family rooms. Just off the south facing dining room and family room is the all season sun room with east, south and west exposures and access to the south deck. The first floor boasts 4 working fireplaces- 2 wb and 2 gas for ease of use. Light and bright kitchen with ss appliances and butler's pantry, 2 dishwashers and double wall ovens make entertaining a breeze. Large mudroom right next to the back door. Second floor master suite with dressing room, separate walk in closet and romantic wb fireplace. New 2 room master bath with floor warming system, separate soaking tub and steam shower. 3 family beds across the wide hall. 2nd floor laundry. Private 2 guest beds + full bath. 3rd floor game room, 3 additional bonus rooms, full bath and large hall. Beautifully landscaped 300 foot deep yard with mature trees and perennial gardens. Property also includes 3 bed/ 2 bath rentable coach house with workshop and parking for 3+ cars- see agent for rent details. Large circular drive with space for 6+ cars ensures parking for guests. In ground sprinkler system. Walk to everything- Lakefront, transportation, shops and restaurants. Landmarked property in the Ridge Historic District with Preservation Easement held by Landmarks IL- see agent for details. Agent owned.
Property Specifics
| Single Family | |
| — | |
| Georgian | |
| 1897 | |
| Full,Walkout | |
| — | |
| No | |
| — |
| Cook | |
| — | |
| — / Not Applicable | |
| None | |
| Public | |
| Public Sewer | |
| 10934025 | |
| 11191060110000 |
Nearby Schools
| NAME: | DISTRICT: | DISTANCE: | |
|---|---|---|---|
|
Grade School
Washington Elementary School |
65 | — | |
|
Middle School
Nichols Middle School |
65 | Not in DB | |
|
High School
Evanston Twp High School |
202 | Not in DB | |
Property History
| DATE: | EVENT: | PRICE: | SOURCE: |
|---|---|---|---|
| 24 Jun, 2021 | Sold | $1,725,000 | MRED MLS |
| 8 Jan, 2021 | Under contract | $1,825,000 | MRED MLS |
| 8 Jan, 2021 | Listed for sale | $1,825,000 | MRED MLS |
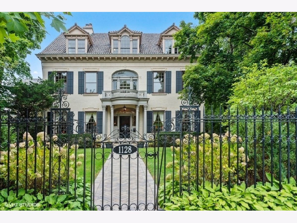
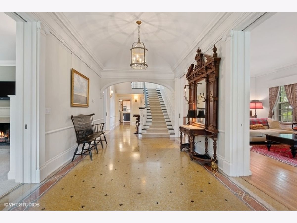
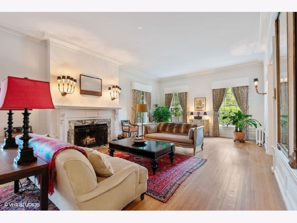
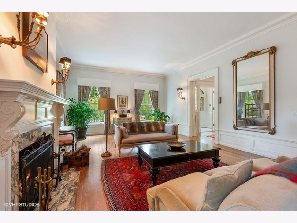
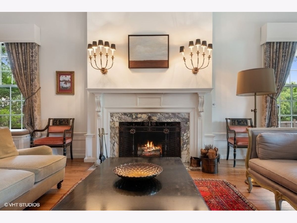
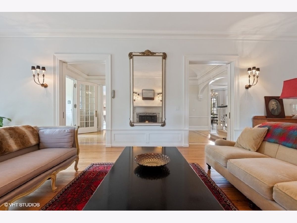
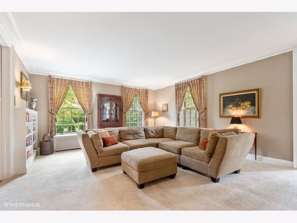
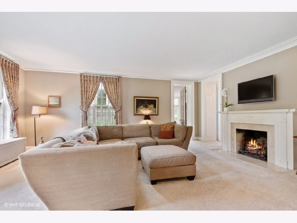
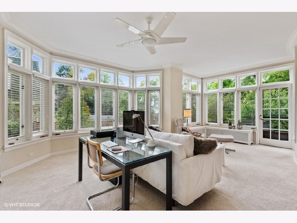
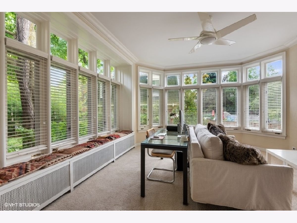
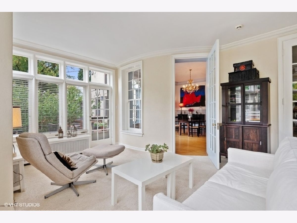
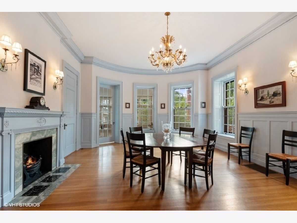
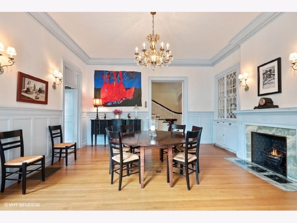
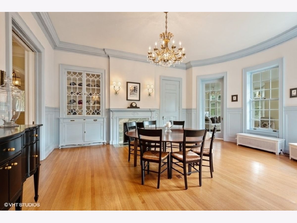
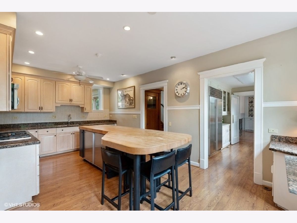
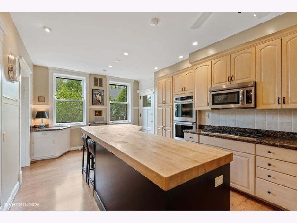
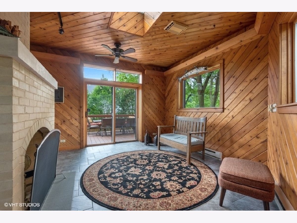
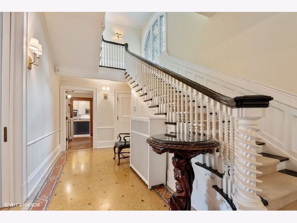
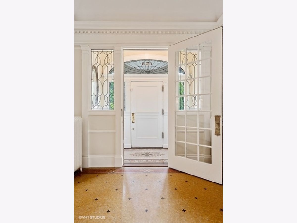
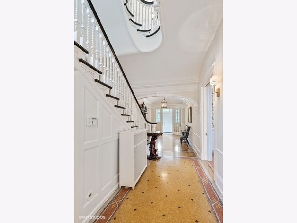
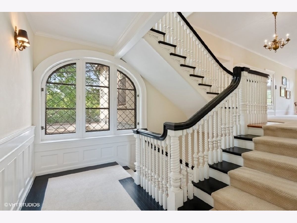
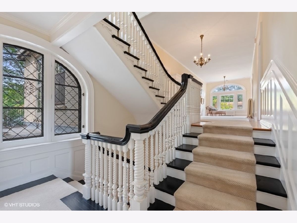
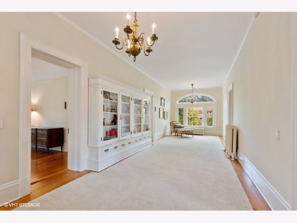
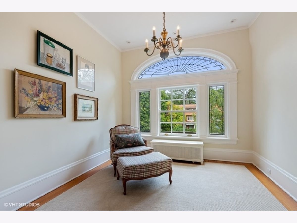
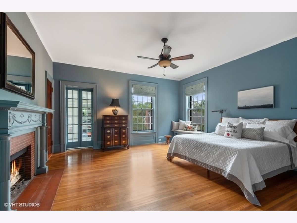
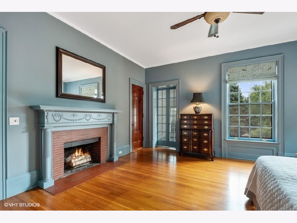
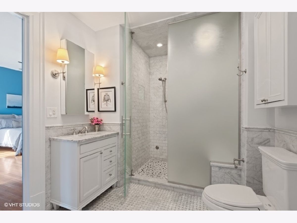
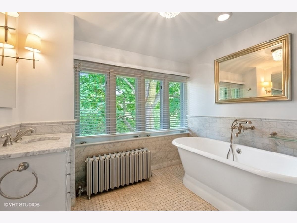
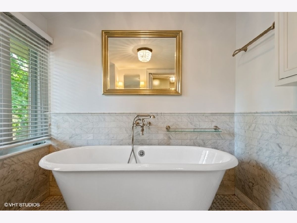
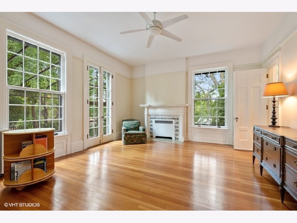
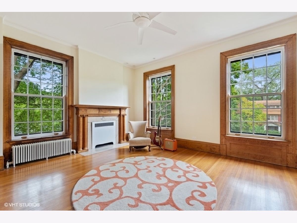
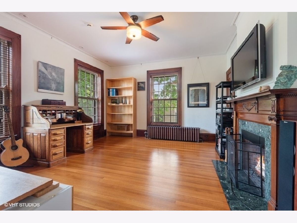
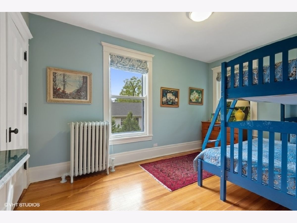
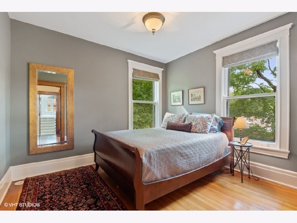
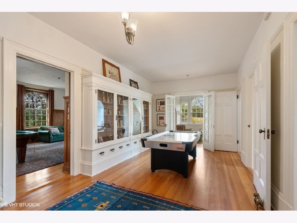
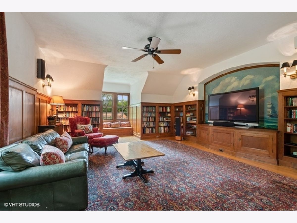
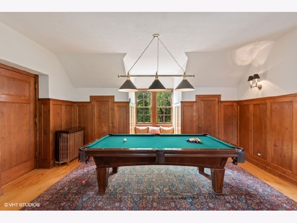
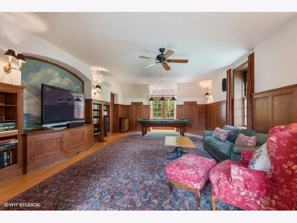
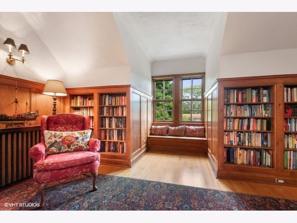
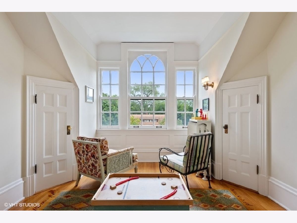
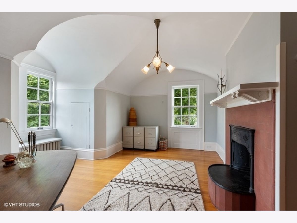
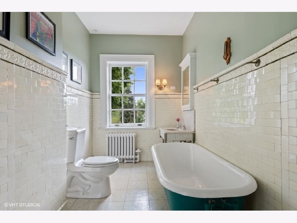
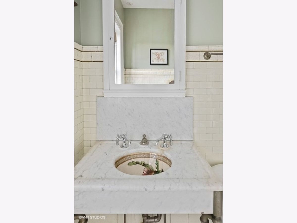
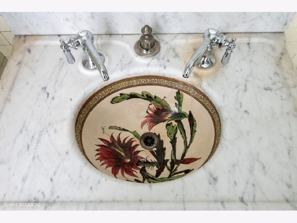
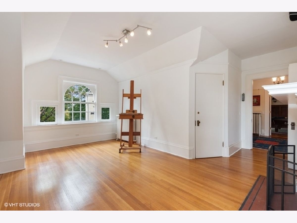
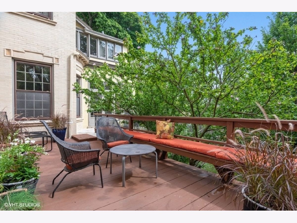
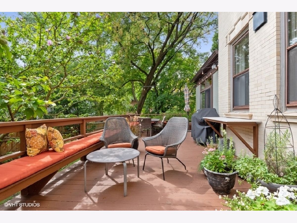
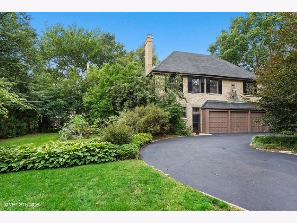
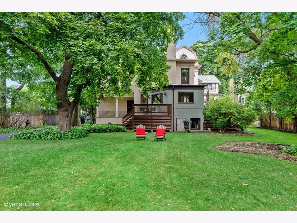
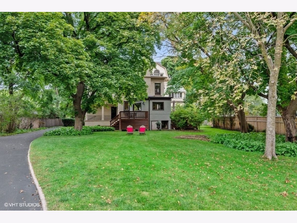
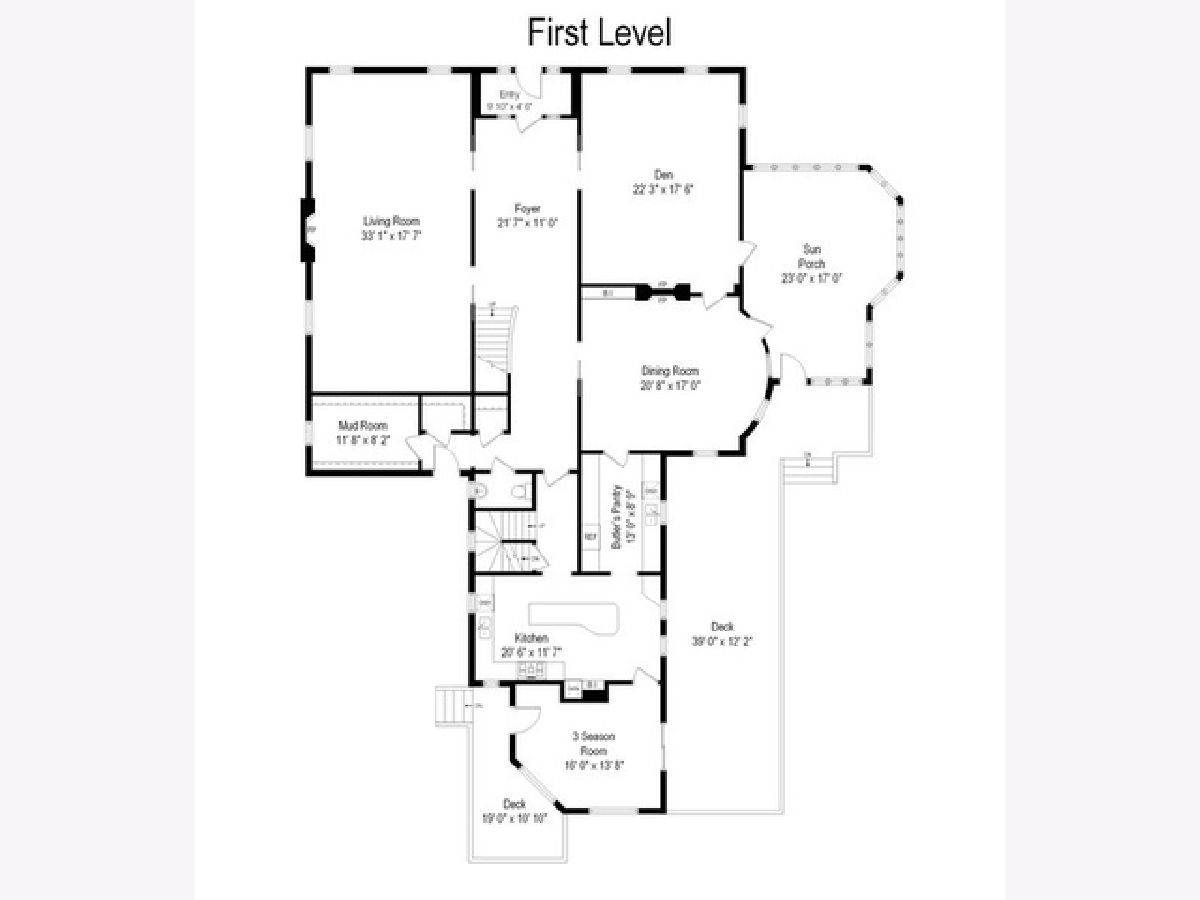
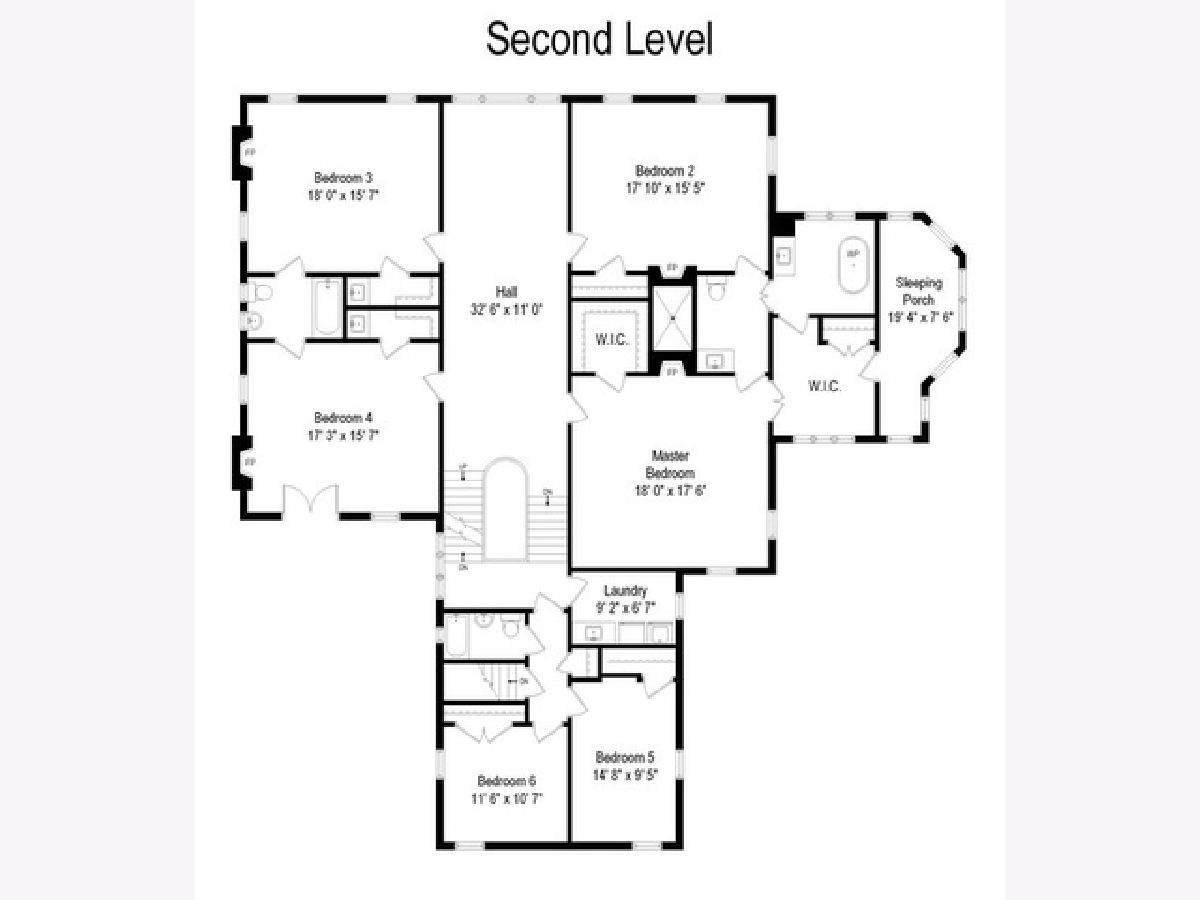
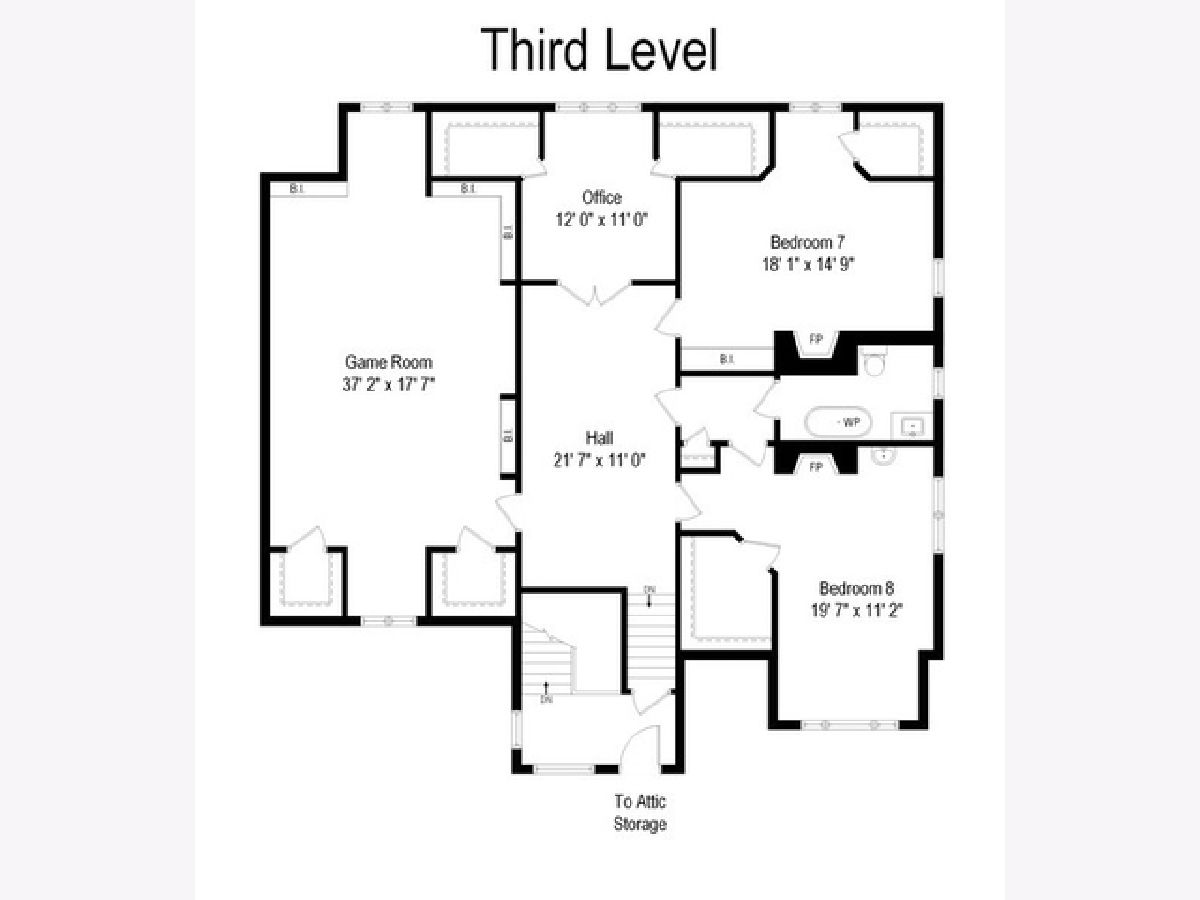
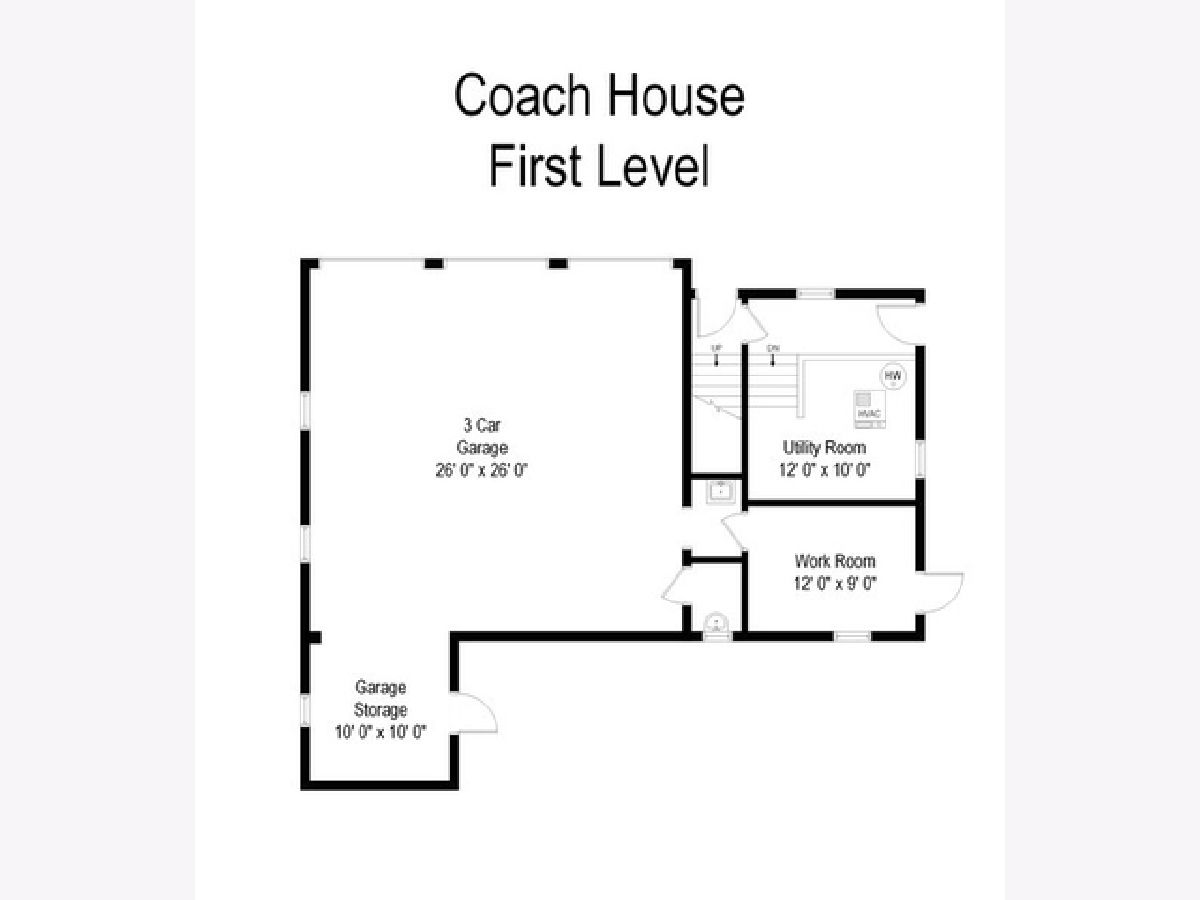
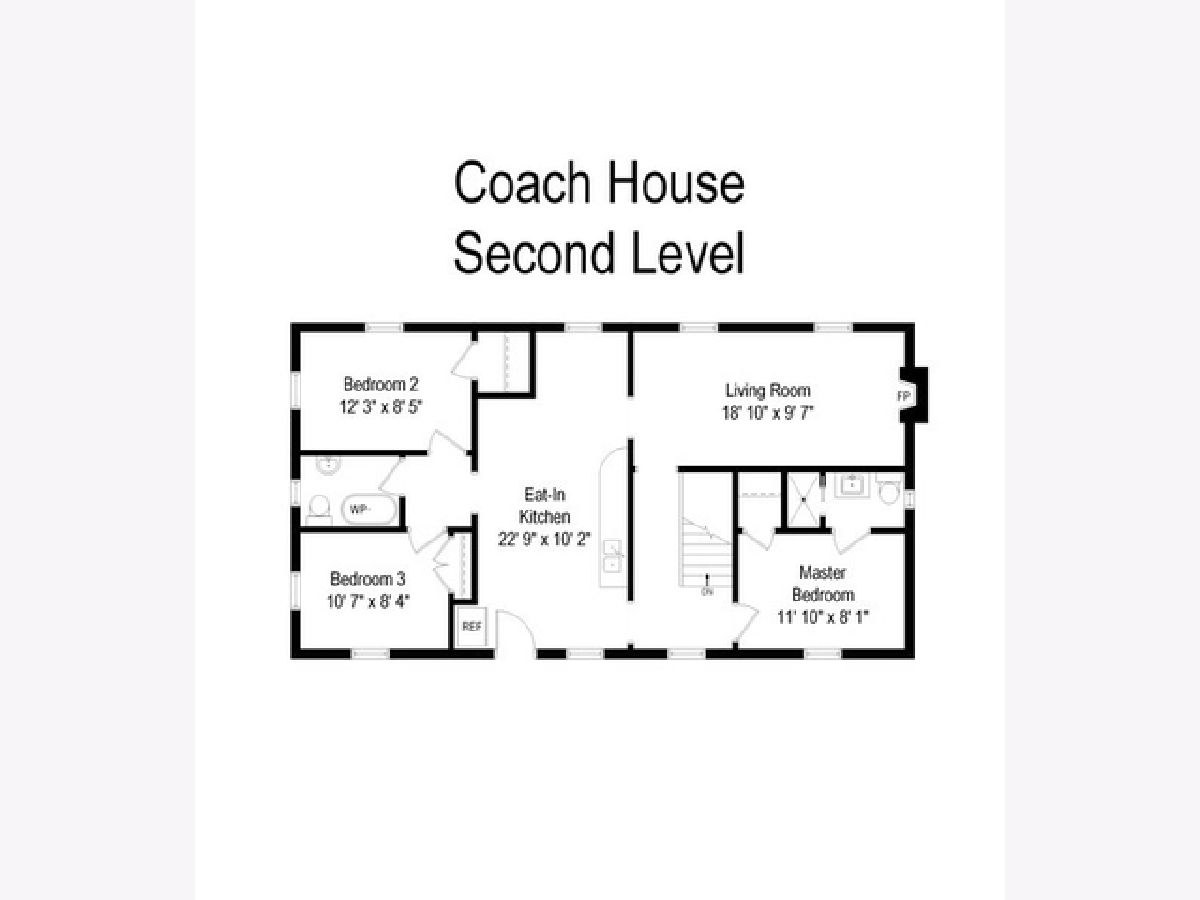
Room Specifics
Total Bedrooms: 8
Bedrooms Above Ground: 8
Bedrooms Below Ground: 0
Dimensions: —
Floor Type: Hardwood
Dimensions: —
Floor Type: Hardwood
Dimensions: —
Floor Type: Hardwood
Dimensions: —
Floor Type: —
Dimensions: —
Floor Type: —
Dimensions: —
Floor Type: —
Dimensions: —
Floor Type: —
Full Bathrooms: 5
Bathroom Amenities: Separate Shower,Steam Shower,Double Sink,Double Shower,Soaking Tub
Bathroom in Basement: 0
Rooms: Bedroom 5,Bedroom 6,Bedroom 7,Bedroom 8,Game Room,Heated Sun Room,Foyer
Basement Description: Unfinished
Other Specifics
| 3 | |
| — | |
| Asphalt | |
| — | |
| Fenced Yard,Landscaped,Mature Trees | |
| 100X300 | |
| — | |
| Full | |
| Hardwood Floors, Heated Floors, Second Floor Laundry, Built-in Features, Walk-In Closet(s) | |
| — | |
| Not in DB | |
| — | |
| — | |
| — | |
| Wood Burning, Gas Log, Includes Accessories, Decorative |
Tax History
| Year | Property Taxes |
|---|---|
| 2021 | $46,122 |
Contact Agent
Nearby Similar Homes
Nearby Sold Comparables
Contact Agent
Listing Provided By
Baird & Warner






