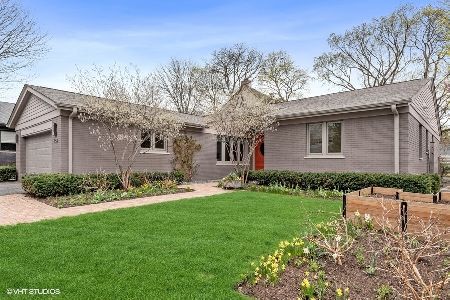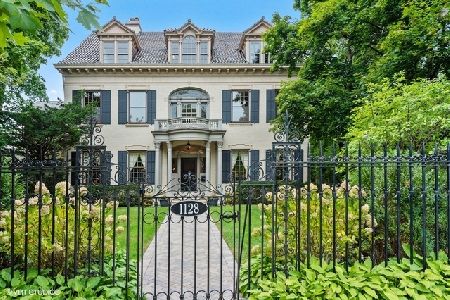1202 Crain Street, Evanston, Illinois 60202
$979,000
|
Sold
|
|
| Status: | Closed |
| Sqft: | 2,193 |
| Cost/Sqft: | $446 |
| Beds: | 3 |
| Baths: | 3 |
| Year Built: | 1962 |
| Property Taxes: | $15,169 |
| Days On Market: | 1808 |
| Lot Size: | 0,00 |
Description
UNDER CONTRACT WHILE IN PLN. Sophisticated Hemphill-built ranch located in Evanston's Ridge Historic District on a quiet cul-de-sac near downtown Evanston and Lake Michigan. Great condo alternative. Re-designed, flexible open floor plan includes a primary bedroom suite, two secondary bedrooms (one with built-in bookshelves currently used as an office), hall bath and powder room, great room/dining, sitting room/kitchen, laundry, foyer, finished lower level and 2-car attached garage. Feel the calm and be captivated by the tasteful design and decor of the gourmet kitchen with quartz countertops and high-end appliances (Subzero refrigerator/freezer and under-counter wine cooler, Miele dishwasher, Thermador six-burner stainless steel pro gas cooktop and double ovens plus drawer-style built-in microwave), vaulted ceilings, hardwood floors, Marvin windows throughout, and Ledgestone masonry floor-to-ceiling dual-sided gas fireplace. Sliding glass doors in the great room lead to a beautiful stone patio in the private yard. Extensive professional landscape improvements were done on the property including landscape lighting and irrigation system. Beyond the high-end finishes are the unseen yet critical improvements such as new plumbing, new 200- amp electrical, new tear-off roof, new Hardie soffits, fascia and siding accents, humidifier, furnace and hot water heaters. New corresponds to 2014 full gut renovation and more recent 2018+ improvements. Smart features include wiring for Sonos sound, Kaleidescape movie, Keyth's security systems and cable/wi-fi. Home is conveniently located near transportation, Lakeshore Drive and Northwestern University. Contact listing agent for a complete list of improvements.
Property Specifics
| Single Family | |
| — | |
| Ranch | |
| 1962 | |
| Full | |
| — | |
| No | |
| — |
| Cook | |
| — | |
| — / Not Applicable | |
| None | |
| Lake Michigan | |
| Sewer-Storm | |
| 10963226 | |
| 11191060390000 |
Nearby Schools
| NAME: | DISTRICT: | DISTANCE: | |
|---|---|---|---|
|
Grade School
Washington Elementary School |
65 | — | |
|
Middle School
Nichols Middle School |
65 | Not in DB | |
|
High School
Evanston Twp High School |
202 | Not in DB | |
Property History
| DATE: | EVENT: | PRICE: | SOURCE: |
|---|---|---|---|
| 11 Jan, 2013 | Sold | $510,000 | MRED MLS |
| 9 Nov, 2012 | Under contract | $550,000 | MRED MLS |
| — | Last price change | $595,000 | MRED MLS |
| 25 Jul, 2012 | Listed for sale | $595,000 | MRED MLS |
| 28 May, 2021 | Sold | $979,000 | MRED MLS |
| 23 Mar, 2021 | Under contract | $979,000 | MRED MLS |
| 16 Feb, 2021 | Listed for sale | $979,000 | MRED MLS |
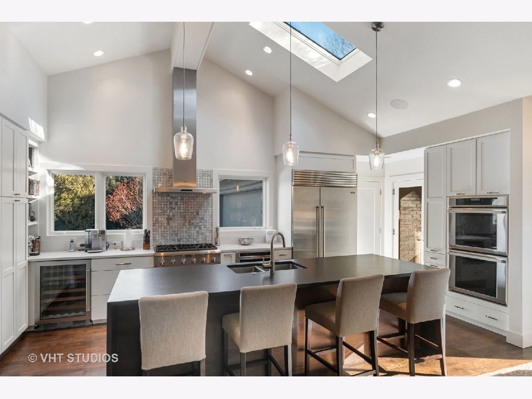
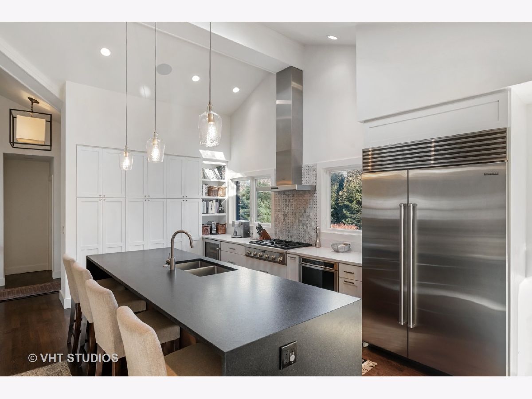
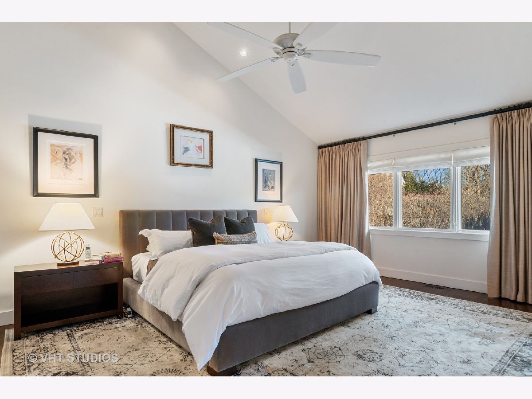
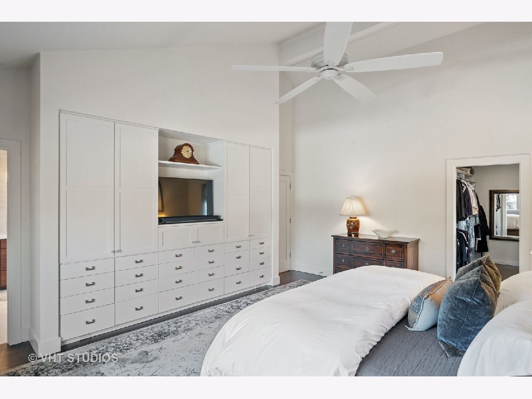
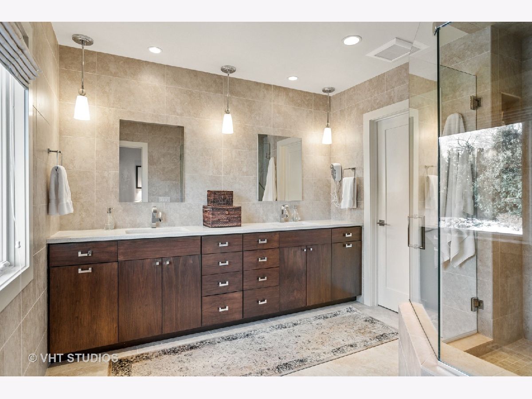
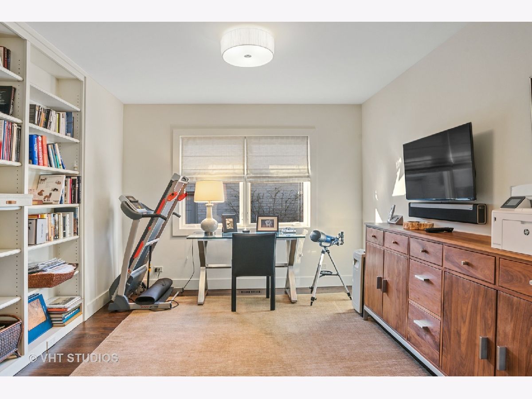
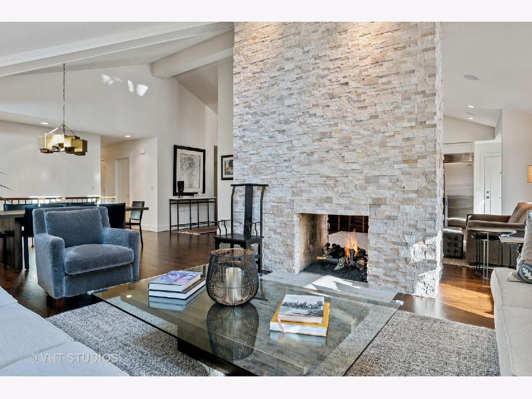
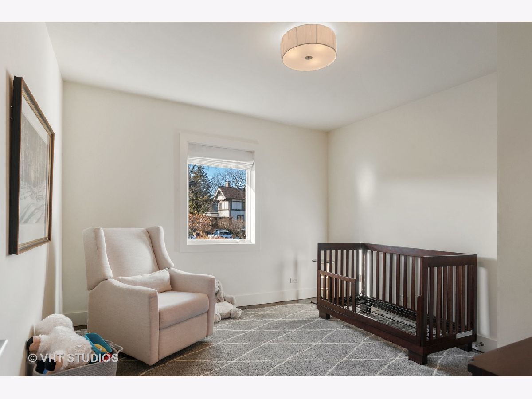
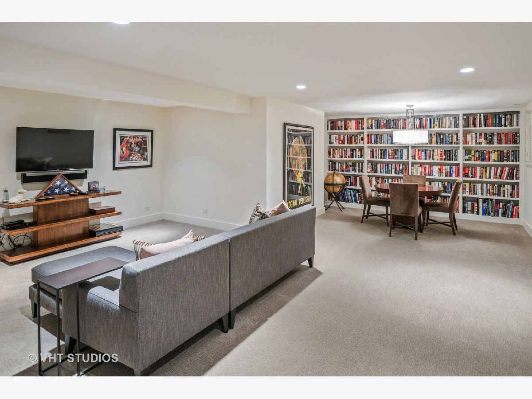
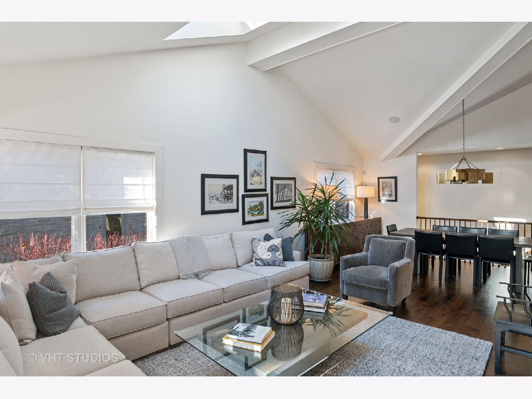
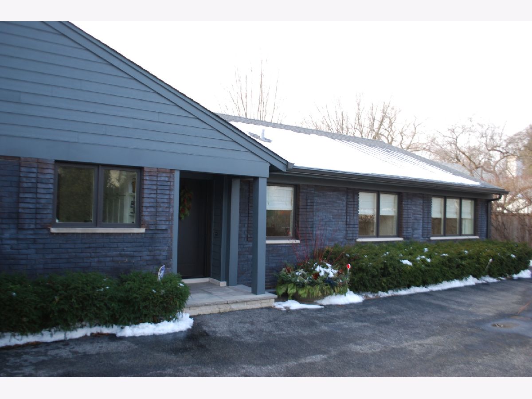
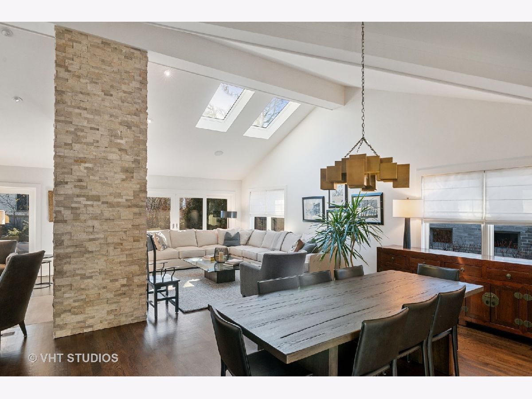
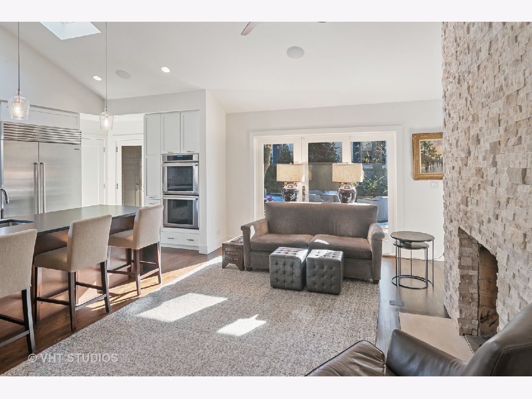
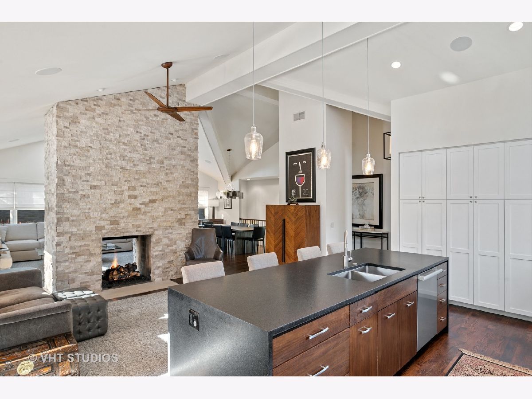
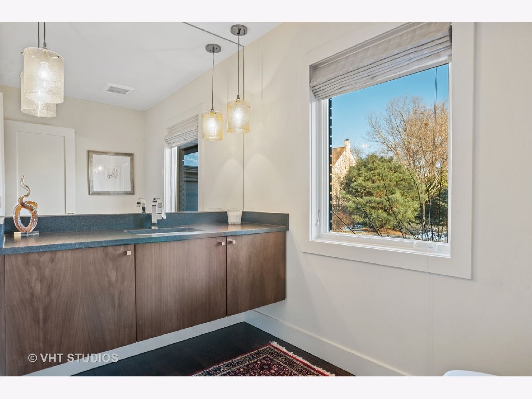
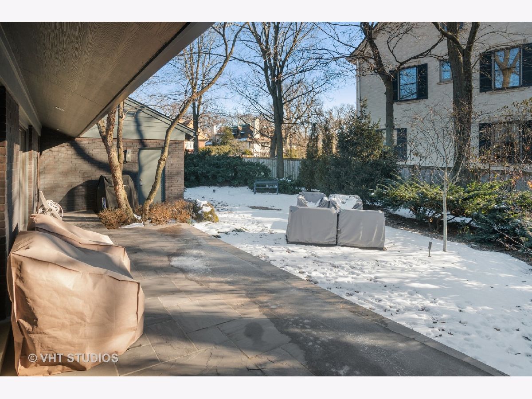
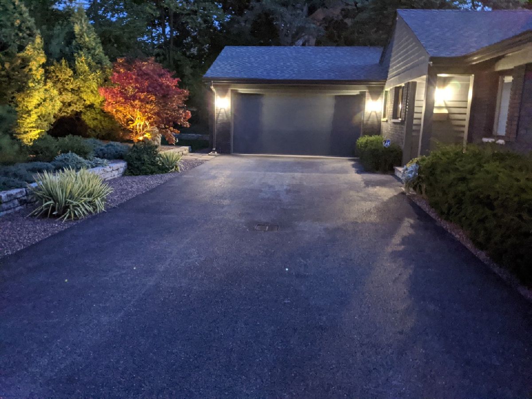
Room Specifics
Total Bedrooms: 3
Bedrooms Above Ground: 3
Bedrooms Below Ground: 0
Dimensions: —
Floor Type: Hardwood
Dimensions: —
Floor Type: Hardwood
Full Bathrooms: 3
Bathroom Amenities: —
Bathroom in Basement: 0
Rooms: Foyer,Recreation Room
Basement Description: Partially Finished
Other Specifics
| 2 | |
| — | |
| Asphalt | |
| Patio, Invisible Fence | |
| — | |
| 78.87 X 122.11 X 100.92 X | |
| Pull Down Stair | |
| Full | |
| Vaulted/Cathedral Ceilings, Skylight(s), Hardwood Floors, First Floor Bedroom, First Floor Laundry, First Floor Full Bath, Built-in Features, Walk-In Closet(s), Bookcases, Beamed Ceilings | |
| Double Oven, Microwave, Dishwasher, High End Refrigerator, Washer, Dryer, Disposal, Stainless Steel Appliance(s), Wine Refrigerator, Cooktop, Range Hood | |
| Not in DB | |
| Street Paved | |
| — | |
| — | |
| Double Sided |
Tax History
| Year | Property Taxes |
|---|---|
| 2013 | $11,461 |
| 2021 | $15,169 |
Contact Agent
Nearby Similar Homes
Nearby Sold Comparables
Contact Agent
Listing Provided By
Jameson Sotheby's International Realty






