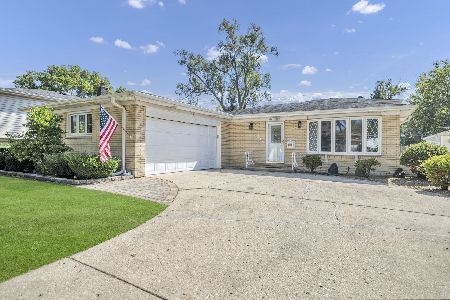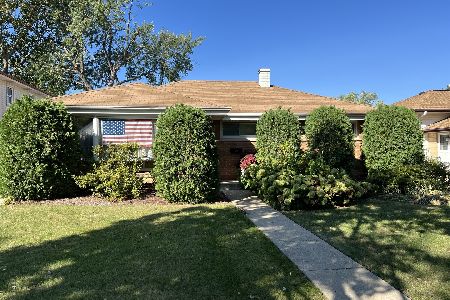1128 Seymour Avenue, Des Plaines, Illinois 60016
$435,000
|
Sold
|
|
| Status: | Closed |
| Sqft: | 2,345 |
| Cost/Sqft: | $188 |
| Beds: | 3 |
| Baths: | 2 |
| Year Built: | 1963 |
| Property Taxes: | $6,089 |
| Days On Market: | 108 |
| Lot Size: | 0,00 |
Description
Welcome to 1128 Seymour Ave, a beautifully updated 3-bedroom, 1.5-bath brick ranch offering comfort, space, and peace of mind. Built in 1963 and thoughtfully rehabbed in 2024-2025 with nearly $30,000 in improvements, this home features approx. 1,261 sq. ft. on the main floor plus a spacious 1,084 sq. ft. basement. Inside, enjoy freshly painted walls, ceilings, trim, and doors, new lighting fixtures, smart outlets/dimmers, updated hardware, and fully renovated bathrooms (2025) with new tile, vanities, toilets, faucets, and mirrors. The kitchen has painted cabinets, GFCI outlets, a pull-out sprayer faucet, and a new stainless steel dishwasher & microwave (2025). Bedrooms feature premium soundproof laminate flooring with extra underlayment and updated electrical. The property shines with extensive exterior updates: new white vinyl fencing (2025), vegetation trimmed all around, with trees removed, magnolia tree cut back, painted mailbox, lamp post, and bay window, updated outdoor lighting, and improved landscaping. A sewer scope was completed less than a year ago for added confidence. Key mechanicals: roof ~10-12 years old, furnace (2009, regularly maintained), 50-gal water heater (2007), refrigerator (2015), stove (2014), washer (2015), dryer (2016), dishwasher (2025), microwave (2025). Additional highlights: central HVAC, updated plumbing, and a 2.5-car garage. Prime location near CTA buses, Metra, shopping, dining, and easy access to I-90 & I-294. Top-rated schools: Devonshire Elementary (7/10), Friendship Junior High (8/10), Elk Grove High School (9/10).
Property Specifics
| Single Family | |
| — | |
| — | |
| 1963 | |
| — | |
| — | |
| No | |
| — |
| Cook | |
| — | |
| — / Not Applicable | |
| — | |
| — | |
| — | |
| 12478583 | |
| 08241120270000 |
Property History
| DATE: | EVENT: | PRICE: | SOURCE: |
|---|---|---|---|
| 31 Dec, 2024 | Sold | $430,000 | MRED MLS |
| 12 Dec, 2024 | Under contract | $425,000 | MRED MLS |
| 14 Nov, 2024 | Listed for sale | $425,000 | MRED MLS |
| 14 Nov, 2025 | Sold | $435,000 | MRED MLS |
| 9 Oct, 2025 | Under contract | $440,000 | MRED MLS |
| 29 Sep, 2025 | Listed for sale | $440,000 | MRED MLS |
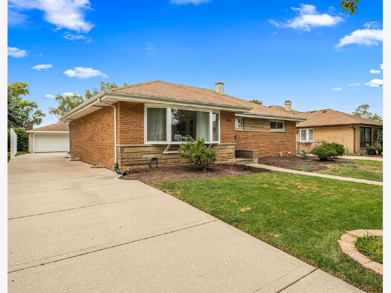
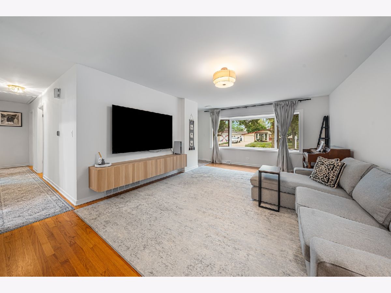
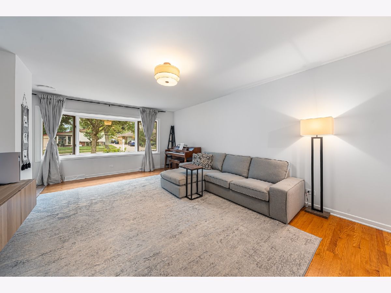
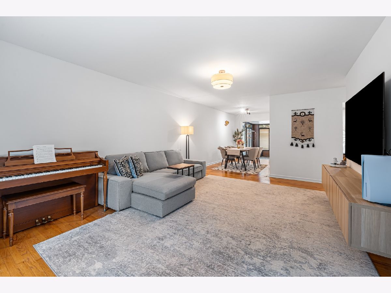
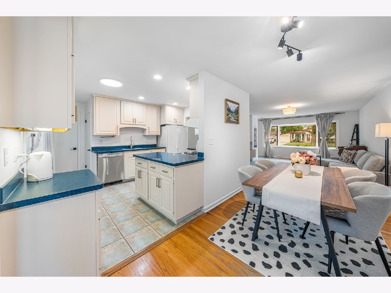
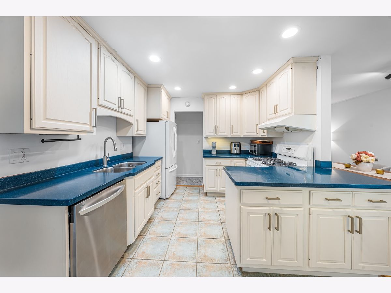
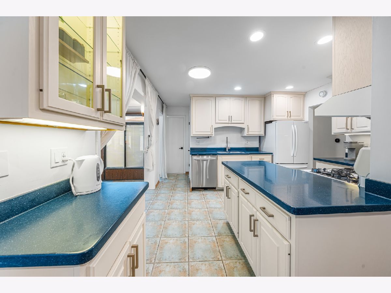
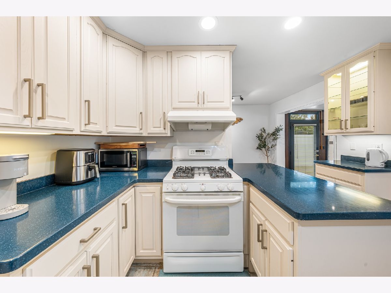
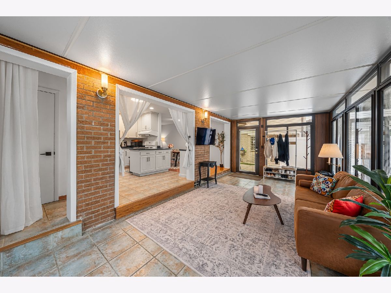
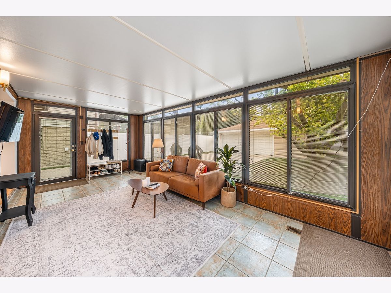
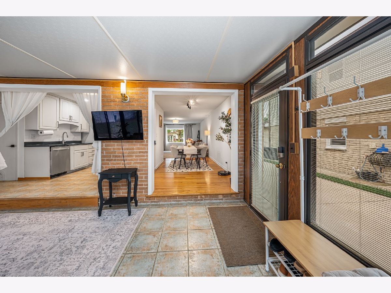
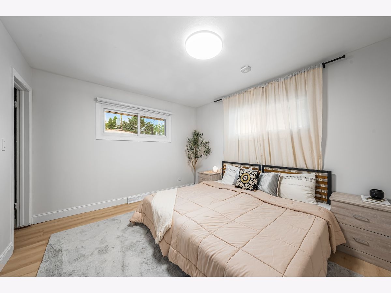
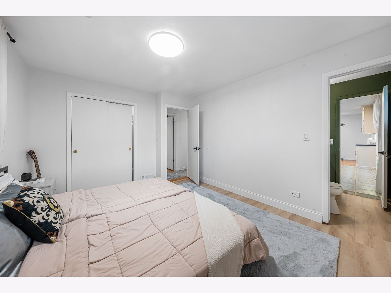
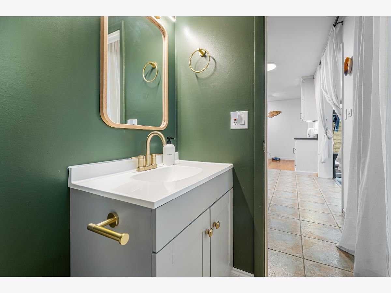
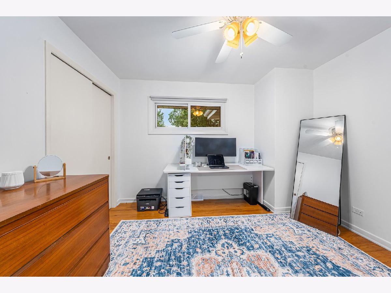
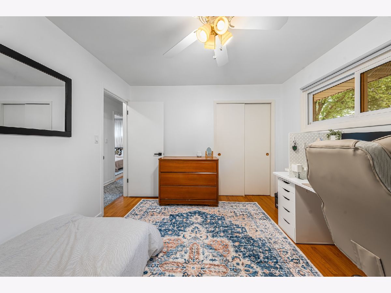
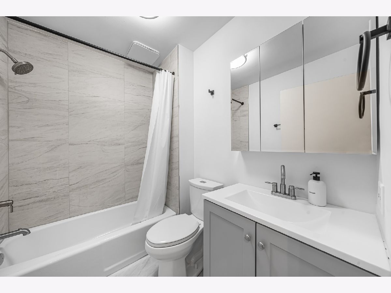
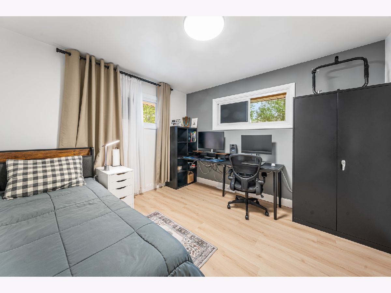
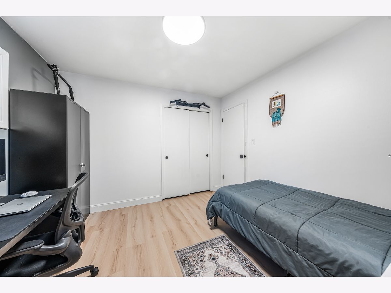
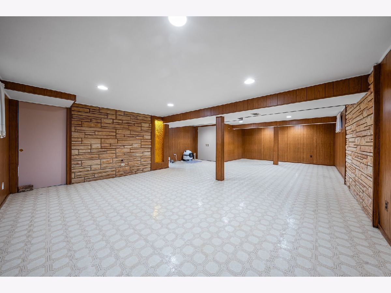
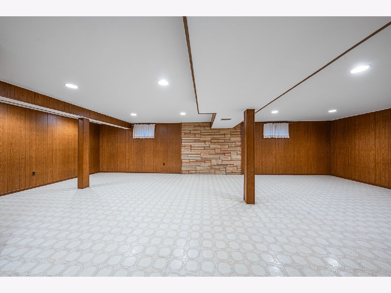
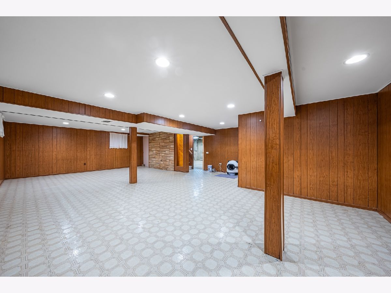
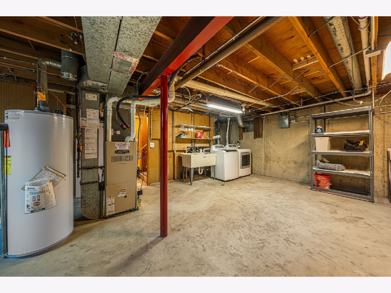
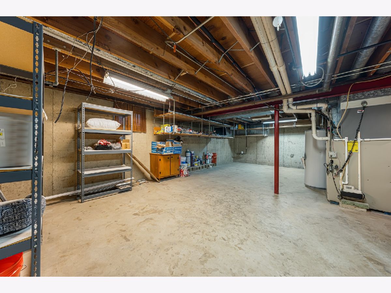
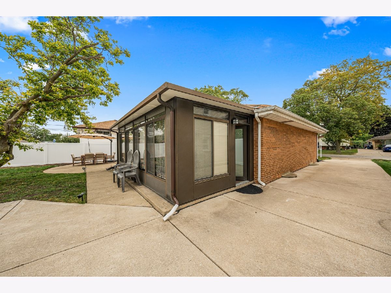
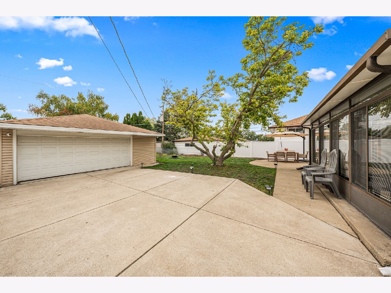
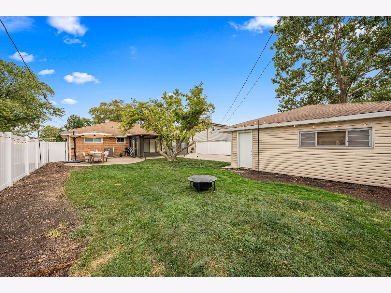
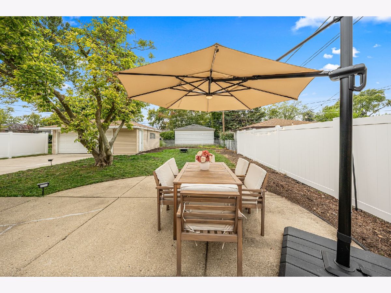
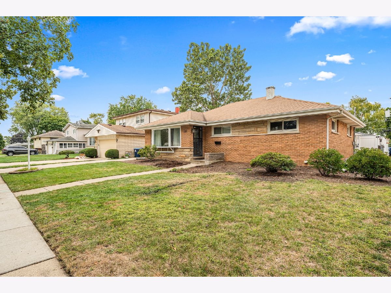
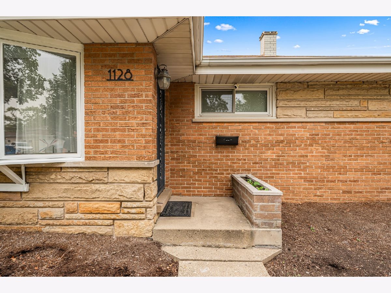
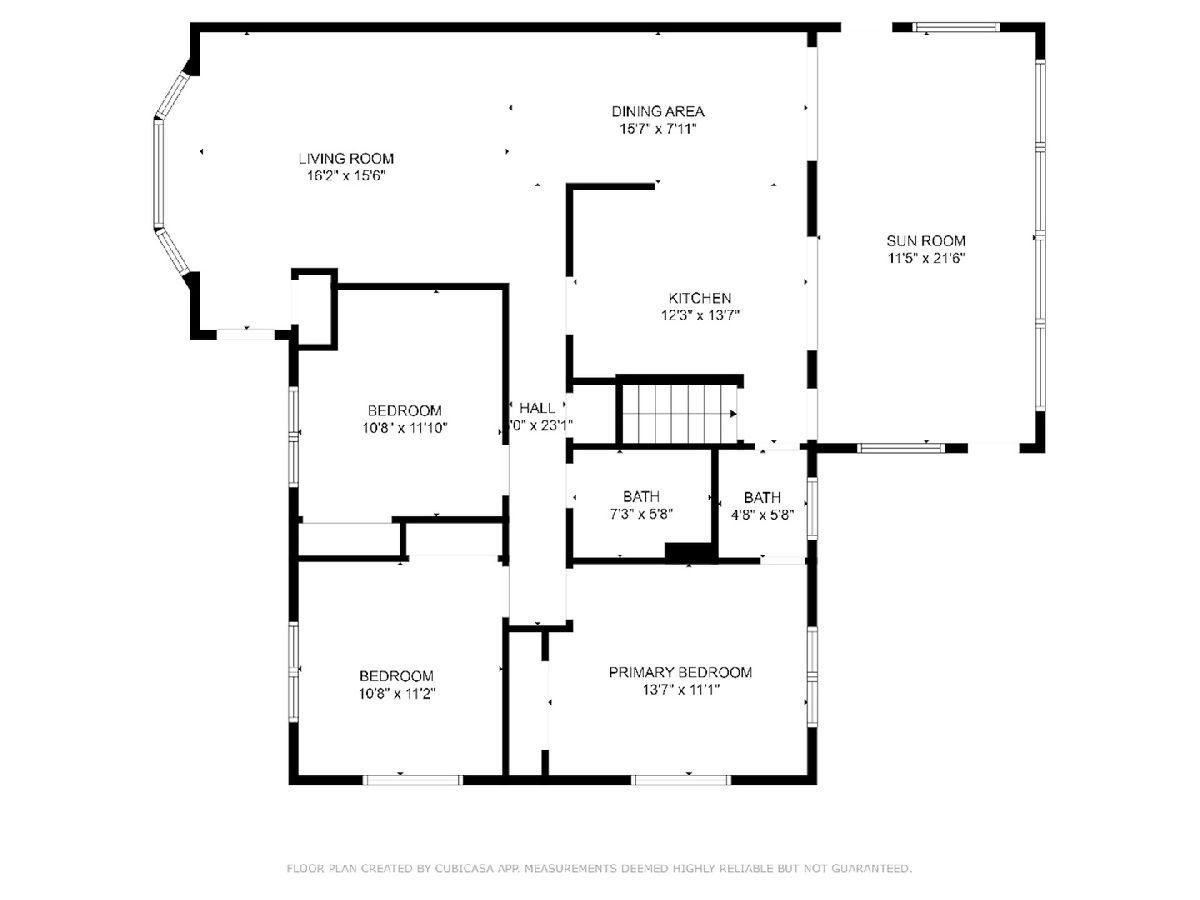
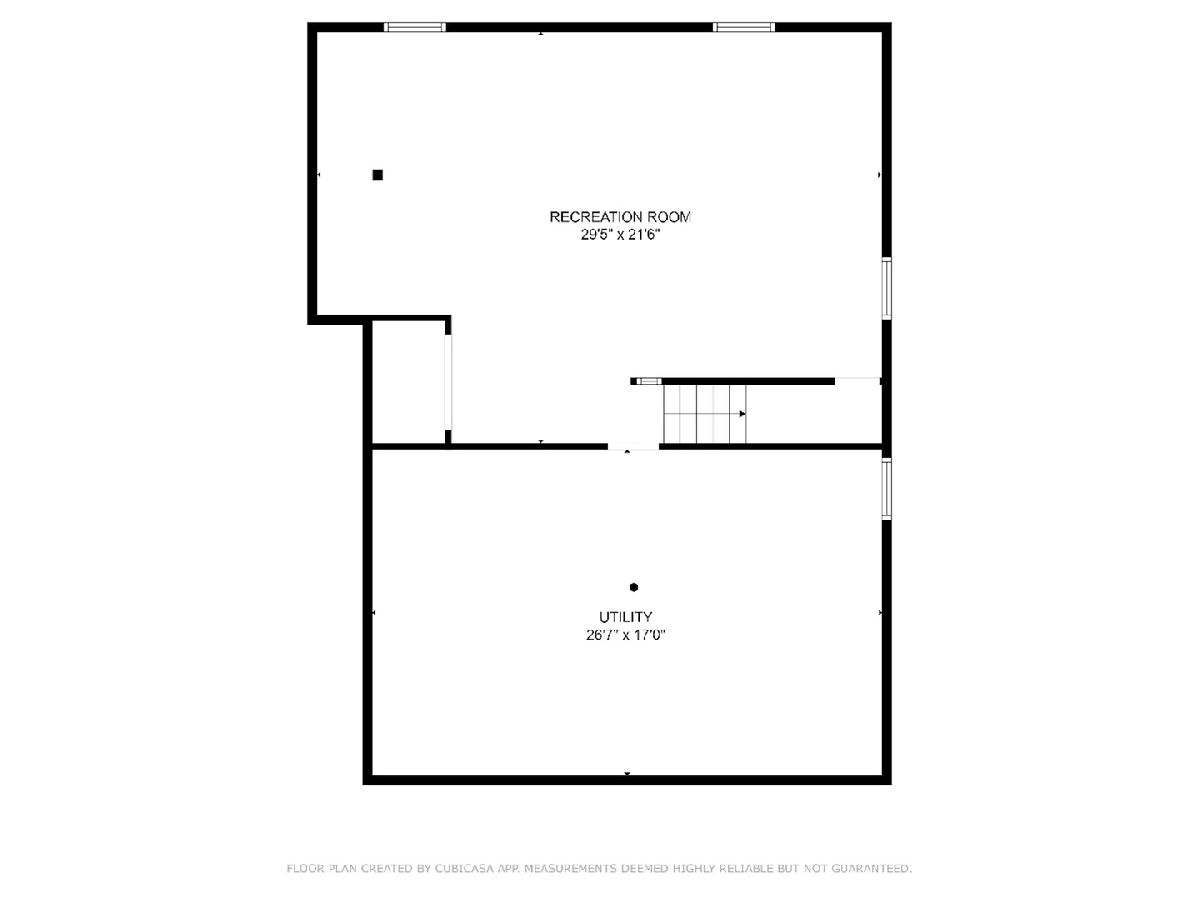
Room Specifics
Total Bedrooms: 3
Bedrooms Above Ground: 3
Bedrooms Below Ground: 0
Dimensions: —
Floor Type: —
Dimensions: —
Floor Type: —
Full Bathrooms: 2
Bathroom Amenities: —
Bathroom in Basement: 0
Rooms: —
Basement Description: —
Other Specifics
| 2.5 | |
| — | |
| — | |
| — | |
| — | |
| 7504 | |
| — | |
| — | |
| — | |
| — | |
| Not in DB | |
| — | |
| — | |
| — | |
| — |
Tax History
| Year | Property Taxes |
|---|---|
| 2024 | $5,776 |
| 2025 | $6,089 |
Contact Agent
Nearby Similar Homes
Nearby Sold Comparables
Contact Agent
Listing Provided By
Vesta Preferred LLC


