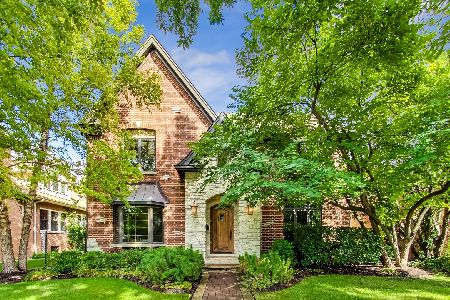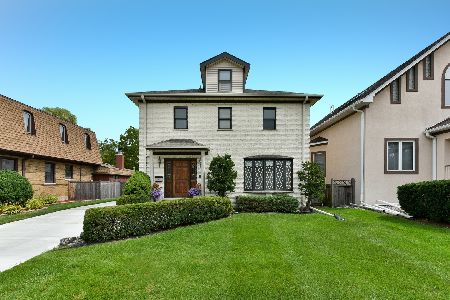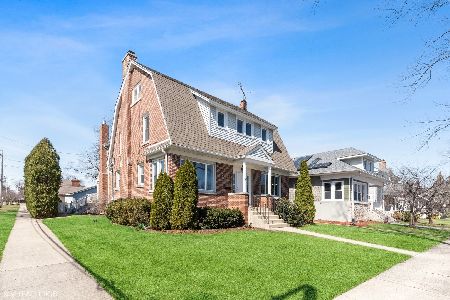1128 Stewart Avenue, Park Ridge, Illinois 60068
$905,000
|
Sold
|
|
| Status: | Closed |
| Sqft: | 3,600 |
| Cost/Sqft: | $255 |
| Beds: | 5 |
| Baths: | 5 |
| Year Built: | 2001 |
| Property Taxes: | $21,020 |
| Days On Market: | 1743 |
| Lot Size: | 0,00 |
Description
Sun-Drenched, Architecturally Stunning Construction. In-Town Location. Professionally Painted, Stunning Woodwork, and Floors Refinished in April 2021. Enormous Kitchen Leads to Gorgeous, Vaulted Family Room Overlooking Landscaped, Fenced-In Yard. Master Retreat with Fireplace, Double Walk-In Closets & Luxurious Bath (Double Sinks, Jacuzzi Tub, and Spa-like Shower). 1st Floor Includes a 5th Bedroom & Full Bath (Ideal Guest/In-Law/Office) and a Den (Perfect Home Office). Convenient Mud-Room. Finished Basement with New Carpeting, Full Bath, Exercise Area, and Laundry Room. Full Basement Except Under Family Room. All Brick, 3 Car Garage Off the Paved Alley and Parking Space. Short Walk to Top-Scoring Washington & Lincoln Middle Schools and Close to Maine South. 6 Blocks to Metra Station & Uptown Park Ridge (Farmer's Market, Restaurants & Shopping). Easy Access to Expressways & O'Hare Airport.
Property Specifics
| Single Family | |
| — | |
| Colonial | |
| 2001 | |
| Full | |
| — | |
| No | |
| — |
| Cook | |
| — | |
| — / Not Applicable | |
| None | |
| Lake Michigan | |
| Public Sewer | |
| 11007995 | |
| 09351180120000 |
Nearby Schools
| NAME: | DISTRICT: | DISTANCE: | |
|---|---|---|---|
|
Grade School
George Washington Elementary Sch |
64 | — | |
|
Middle School
Lincoln Middle School |
64 | Not in DB | |
|
High School
Maine South High School |
207 | Not in DB | |
Property History
| DATE: | EVENT: | PRICE: | SOURCE: |
|---|---|---|---|
| 28 Oct, 2013 | Sold | $838,000 | MRED MLS |
| 2 Oct, 2013 | Under contract | $849,000 | MRED MLS |
| — | Last price change | $895,000 | MRED MLS |
| 10 Aug, 2013 | Listed for sale | $895,000 | MRED MLS |
| 10 Mar, 2019 | Under contract | $0 | MRED MLS |
| 5 Nov, 2018 | Listed for sale | $0 | MRED MLS |
| 16 Jun, 2021 | Sold | $905,000 | MRED MLS |
| 18 May, 2021 | Under contract | $919,000 | MRED MLS |
| 15 Apr, 2021 | Listed for sale | $919,000 | MRED MLS |
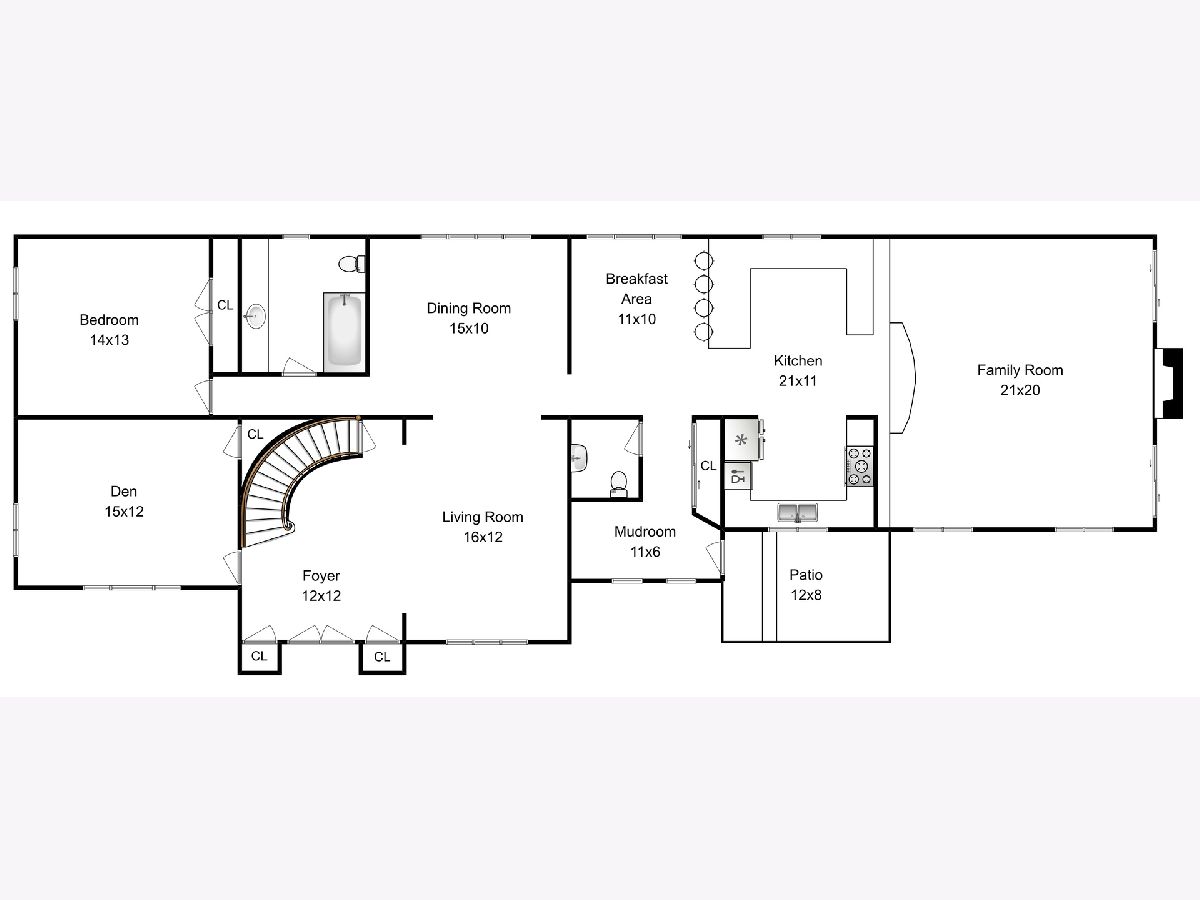
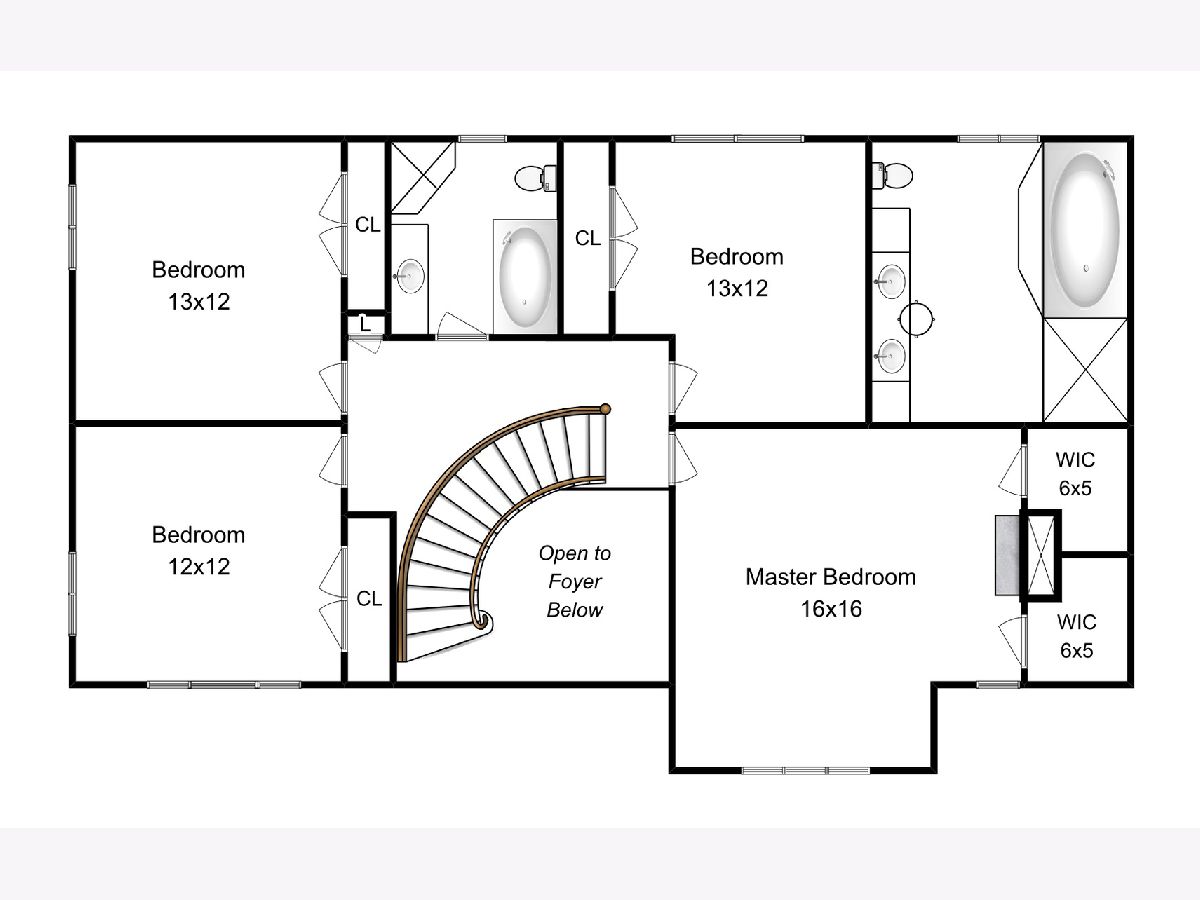
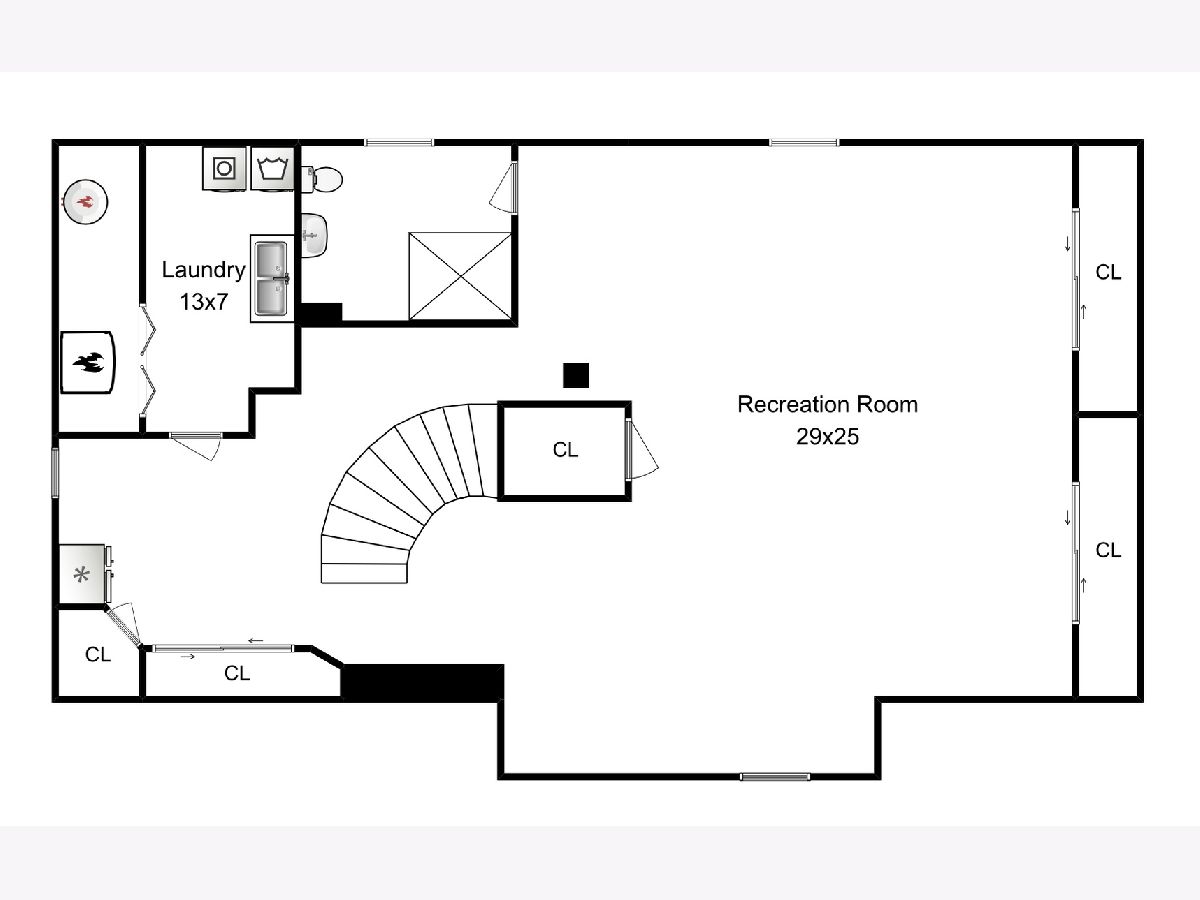
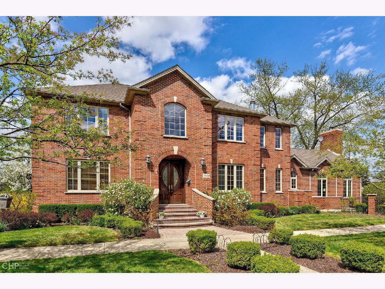
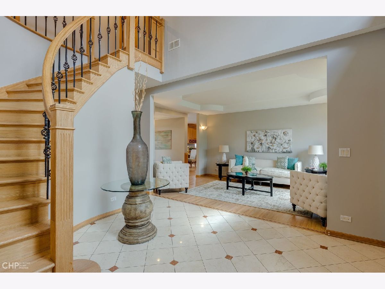
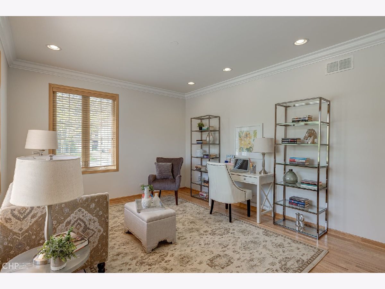
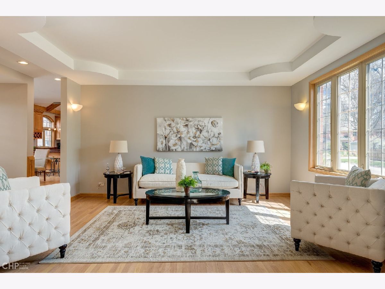
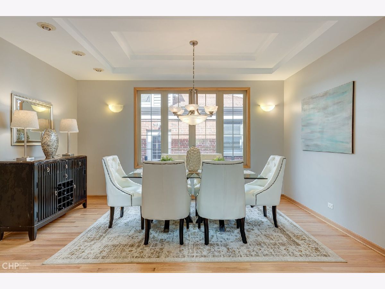
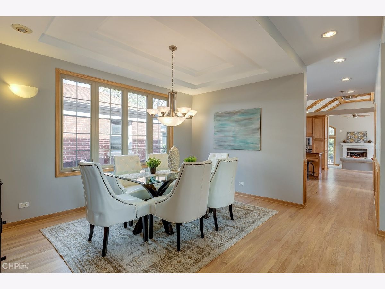
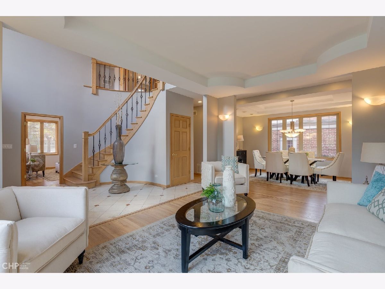
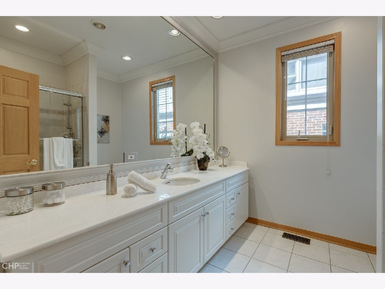
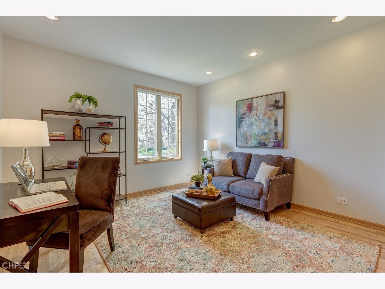
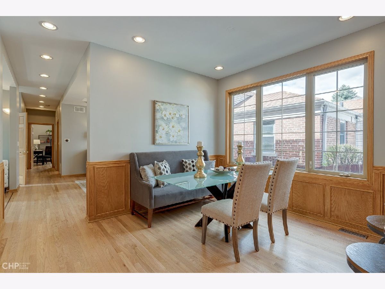
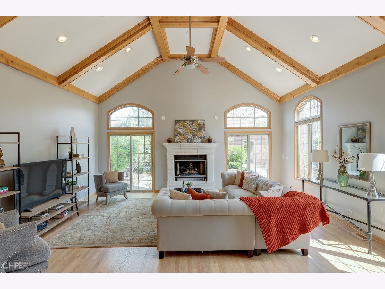
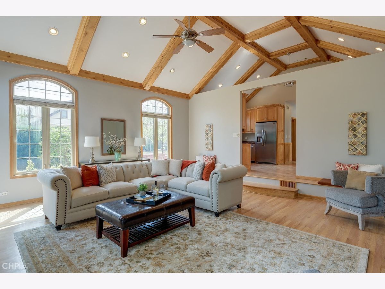
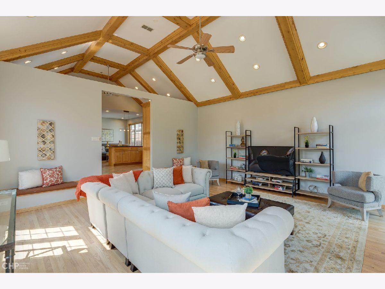
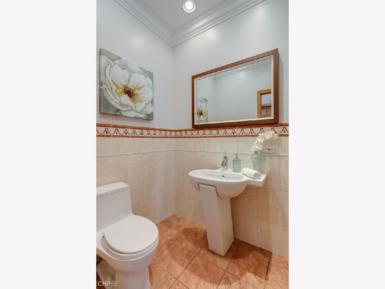
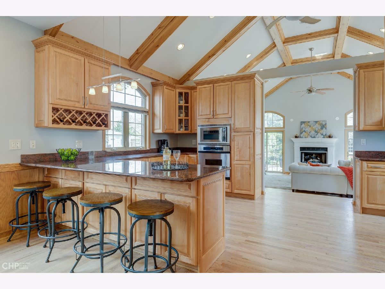
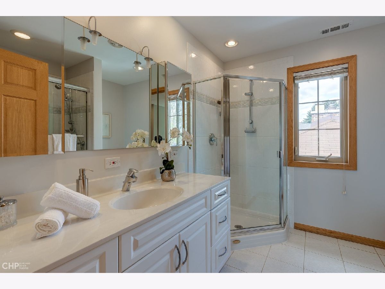
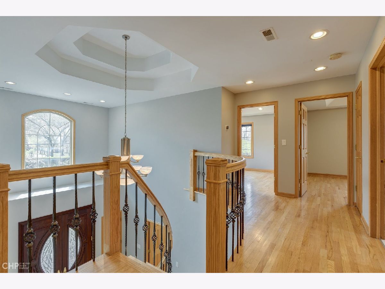
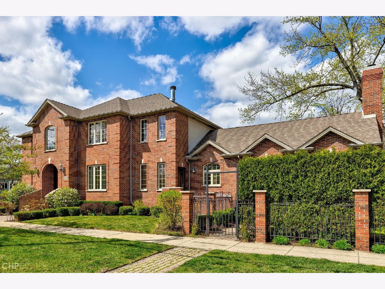
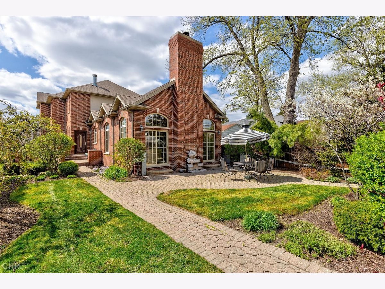
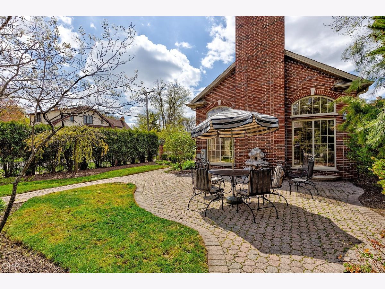
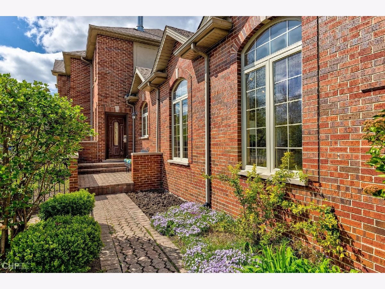
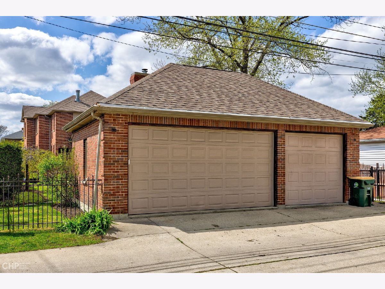
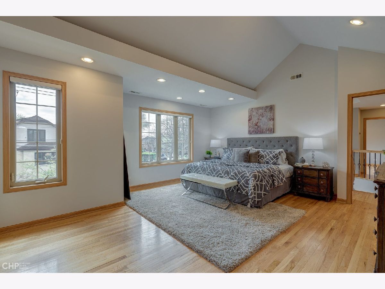
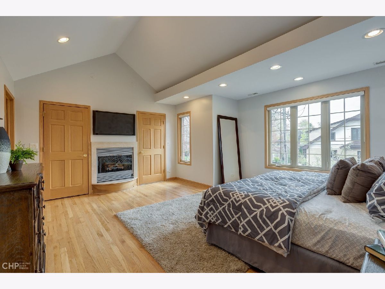
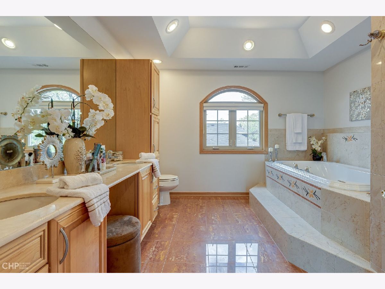
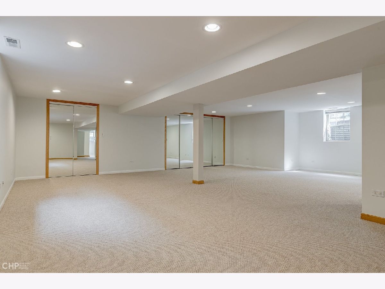
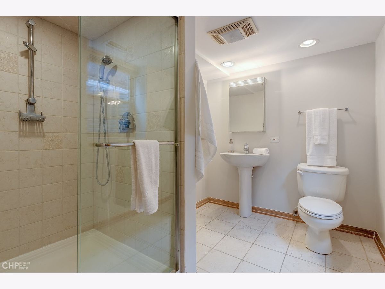
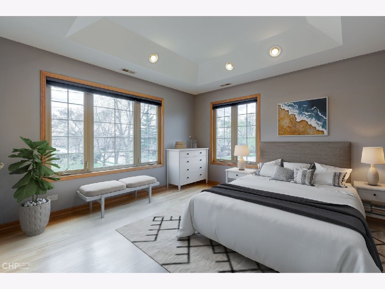
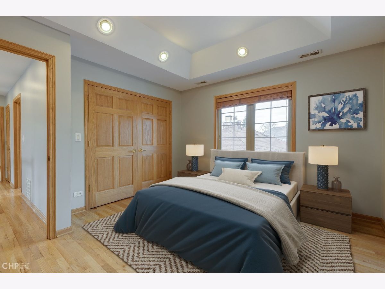
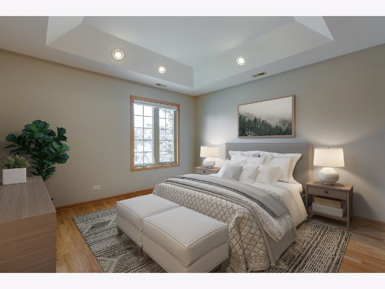
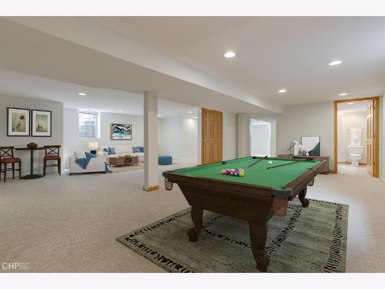
Room Specifics
Total Bedrooms: 5
Bedrooms Above Ground: 5
Bedrooms Below Ground: 0
Dimensions: —
Floor Type: Hardwood
Dimensions: —
Floor Type: Hardwood
Dimensions: —
Floor Type: Hardwood
Dimensions: —
Floor Type: —
Full Bathrooms: 5
Bathroom Amenities: Whirlpool,Separate Shower,Double Sink
Bathroom in Basement: 1
Rooms: Bedroom 5,Recreation Room,Foyer,Mud Room,Walk In Closet,Exercise Room,Den
Basement Description: Partially Finished,Crawl
Other Specifics
| 3 | |
| — | |
| Off Alley | |
| Brick Paver Patio, Storms/Screens | |
| Corner Lot,Fenced Yard | |
| 49 X 174 | |
| — | |
| Full | |
| Vaulted/Cathedral Ceilings, Hardwood Floors, First Floor Bedroom, In-Law Arrangement, First Floor Full Bath, Built-in Features, Walk-In Closet(s) | |
| Microwave, Dishwasher, Refrigerator, Washer, Dryer, Disposal, Stainless Steel Appliance(s), Cooktop, Built-In Oven, Range Hood | |
| Not in DB | |
| Park, Pool, Tennis Court(s), Sidewalks | |
| — | |
| — | |
| Wood Burning, Gas Log |
Tax History
| Year | Property Taxes |
|---|---|
| 2013 | $16,176 |
| 2021 | $21,020 |
Contact Agent
Nearby Similar Homes
Nearby Sold Comparables
Contact Agent
Listing Provided By
Century 21 Elm, Realtors



