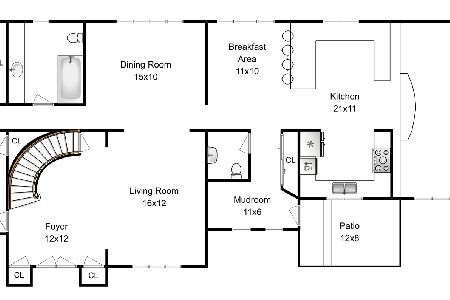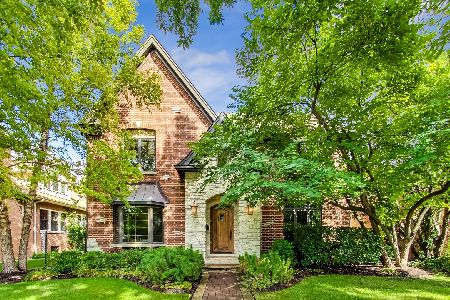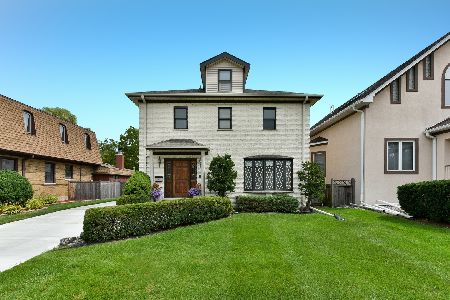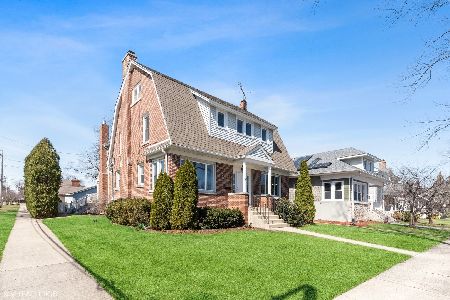1128 Stewart Avenue, Park Ridge, Illinois 60068
$838,000
|
Sold
|
|
| Status: | Closed |
| Sqft: | 4,000 |
| Cost/Sqft: | $212 |
| Beds: | 6 |
| Baths: | 5 |
| Year Built: | 2001 |
| Property Taxes: | $16,176 |
| Days On Market: | 4548 |
| Lot Size: | 0,00 |
Description
Architecturally stunning.Spectacular custom built,surrounded by lush landscaping.Open airy floor plan,bright,spacious.2 story foyer entry.Dramatic curved staircase. Marble,custom hardwood flooring,granite,full body spray shower,wood beam vaulted ceiling,top of the line finishes throughout.Spaciously styled kitchen appointed with high end appliances. Magnificient family room drenched in sunlight.Private yard.
Property Specifics
| Single Family | |
| — | |
| Contemporary | |
| 2001 | |
| Full | |
| — | |
| No | |
| — |
| Cook | |
| — | |
| 0 / Not Applicable | |
| None | |
| Lake Michigan | |
| Public Sewer | |
| 08417731 | |
| 09351180120000 |
Nearby Schools
| NAME: | DISTRICT: | DISTANCE: | |
|---|---|---|---|
|
Grade School
George Washington Elementary Sch |
64 | — | |
|
Middle School
Lincoln Middle School |
64 | Not in DB | |
|
High School
Maine South High School |
207 | Not in DB | |
Property History
| DATE: | EVENT: | PRICE: | SOURCE: |
|---|---|---|---|
| 28 Oct, 2013 | Sold | $838,000 | MRED MLS |
| 2 Oct, 2013 | Under contract | $849,000 | MRED MLS |
| — | Last price change | $895,000 | MRED MLS |
| 10 Aug, 2013 | Listed for sale | $895,000 | MRED MLS |
| 10 Mar, 2019 | Under contract | $0 | MRED MLS |
| 5 Nov, 2018 | Listed for sale | $0 | MRED MLS |
| 16 Jun, 2021 | Sold | $905,000 | MRED MLS |
| 18 May, 2021 | Under contract | $919,000 | MRED MLS |
| 15 Apr, 2021 | Listed for sale | $919,000 | MRED MLS |
Room Specifics
Total Bedrooms: 6
Bedrooms Above Ground: 6
Bedrooms Below Ground: 0
Dimensions: —
Floor Type: Hardwood
Dimensions: —
Floor Type: Hardwood
Dimensions: —
Floor Type: Hardwood
Dimensions: —
Floor Type: —
Dimensions: —
Floor Type: —
Full Bathrooms: 5
Bathroom Amenities: Whirlpool,Separate Shower,Full Body Spray Shower,Soaking Tub
Bathroom in Basement: 1
Rooms: Bedroom 5,Bedroom 6,Eating Area,Foyer,Recreation Room
Basement Description: Finished
Other Specifics
| 3 | |
| Concrete Perimeter | |
| Off Alley | |
| Patio, Brick Paver Patio, Storms/Screens | |
| Corner Lot,Fenced Yard | |
| 49X174 | |
| Full,Unfinished | |
| Full | |
| Vaulted/Cathedral Ceilings, Hardwood Floors, First Floor Bedroom, First Floor Full Bath | |
| Double Oven, Range, Microwave, Dishwasher, Refrigerator, High End Refrigerator, Disposal, Stainless Steel Appliance(s) | |
| Not in DB | |
| Pool, Tennis Courts | |
| — | |
| — | |
| Wood Burning, Gas Log |
Tax History
| Year | Property Taxes |
|---|---|
| 2013 | $16,176 |
| 2021 | $21,020 |
Contact Agent
Nearby Similar Homes
Nearby Sold Comparables
Contact Agent
Listing Provided By
RE/MAX City








