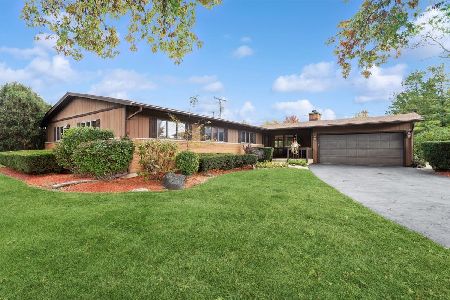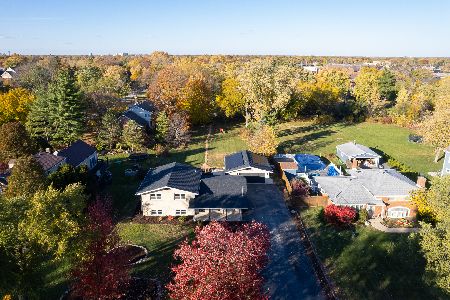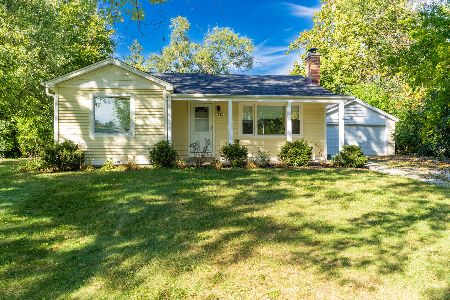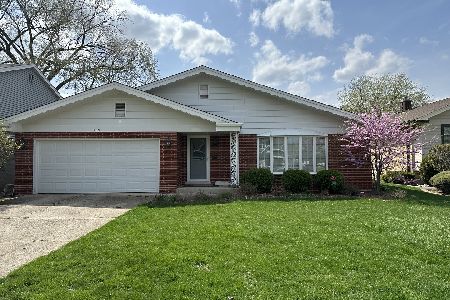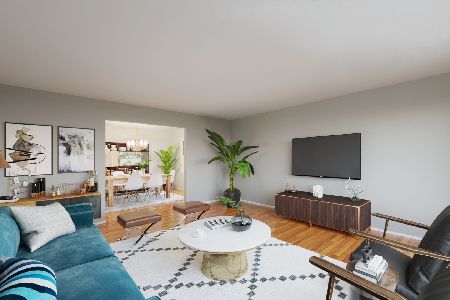1128 Stone Avenue, La Grange, Illinois 60525
$525,000
|
Sold
|
|
| Status: | Closed |
| Sqft: | 2,021 |
| Cost/Sqft: | $277 |
| Beds: | 3 |
| Baths: | 3 |
| Year Built: | 1967 |
| Property Taxes: | $4,171 |
| Days On Market: | 2490 |
| Lot Size: | 0,17 |
Description
Wonderful brick step ranch in sought after Country Club area! Over 2000 SF of a solid home with several updates including electrical enhancements, new list switches, new can lights, new deck, some new fencing, newer CAC condenser and furnace, new hot water, new sump pump & backup battery. Spacious rooms, large LR/great room with newer bay window,separate dining room, large kitchen with new granite counters, updated stainless appliances, new hardware, generous cabinetry, planning desk & breakfast room. Three spacious bedrooms, master bedroom with two closets and private full bath, hardwood floors throughout the first & second floors. Lower level family room with wood burning fireplace & plenty of windows for natural light. Good size laundry/mechanical room & crawl space for additional storage. Oversized 2 car garage with pull down staircase for attic access. Pretty lot & great new deck for entertaining. Near Spring Avenue School, Gurrie Middle School, St. Cletus, shopping, restaurants.
Property Specifics
| Single Family | |
| — | |
| Step Ranch | |
| 1967 | |
| Partial,English | |
| — | |
| No | |
| 0.17 |
| Cook | |
| — | |
| 0 / Not Applicable | |
| None | |
| Lake Michigan | |
| Public Sewer | |
| 10256017 | |
| 18093160240000 |
Nearby Schools
| NAME: | DISTRICT: | DISTANCE: | |
|---|---|---|---|
|
Grade School
Spring Ave Elementary School |
105 | — | |
|
Middle School
Wm F Gurrie Middle School |
105 | Not in DB | |
|
High School
Lyons Twp High School |
204 | Not in DB | |
Property History
| DATE: | EVENT: | PRICE: | SOURCE: |
|---|---|---|---|
| 29 Mar, 2019 | Sold | $525,000 | MRED MLS |
| 13 Feb, 2019 | Under contract | $559,000 | MRED MLS |
| 23 Jan, 2019 | Listed for sale | $559,000 | MRED MLS |
| 7 Jul, 2023 | Sold | $650,000 | MRED MLS |
| 29 Apr, 2023 | Under contract | $649,900 | MRED MLS |
| 21 Apr, 2023 | Listed for sale | $649,900 | MRED MLS |
Room Specifics
Total Bedrooms: 3
Bedrooms Above Ground: 3
Bedrooms Below Ground: 0
Dimensions: —
Floor Type: Hardwood
Dimensions: —
Floor Type: Hardwood
Full Bathrooms: 3
Bathroom Amenities: —
Bathroom in Basement: 0
Rooms: Eating Area,Foyer
Basement Description: Finished,Crawl
Other Specifics
| 2 | |
| — | |
| Concrete | |
| Patio, Storms/Screens | |
| — | |
| 60X126 | |
| Pull Down Stair | |
| Full | |
| Bar-Dry, Hardwood Floors | |
| Double Oven, Dishwasher, Refrigerator, Washer, Dryer, Disposal, Cooktop, Range Hood | |
| Not in DB | |
| Park, Curbs, Sidewalks, Street Lights, Street Paved | |
| — | |
| — | |
| Wood Burning |
Tax History
| Year | Property Taxes |
|---|---|
| 2019 | $4,171 |
| 2023 | $11,258 |
Contact Agent
Nearby Similar Homes
Contact Agent
Listing Provided By
Baird & Warner Real Estate


