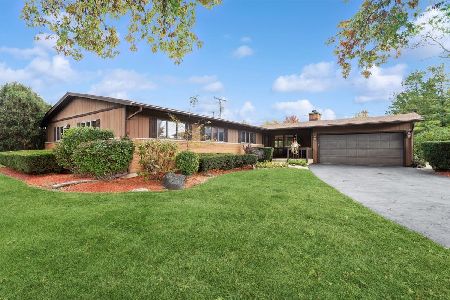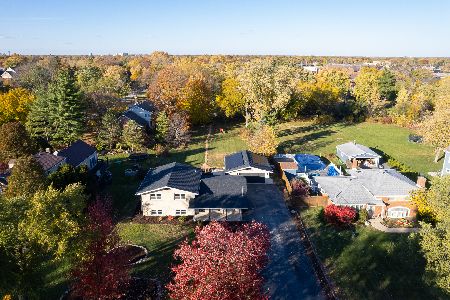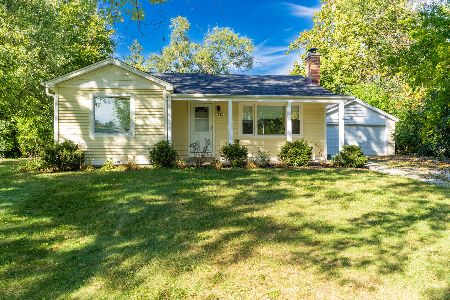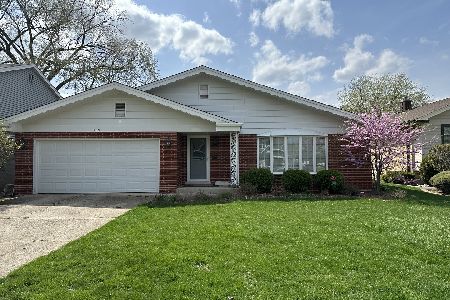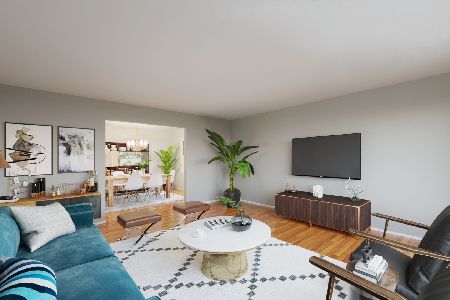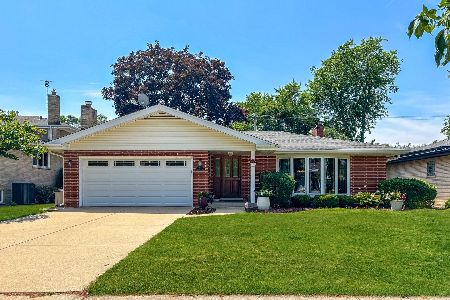1132 Stone Avenue, La Grange, Illinois 60525
$666,000
|
Sold
|
|
| Status: | Closed |
| Sqft: | 2,700 |
| Cost/Sqft: | $244 |
| Beds: | 4 |
| Baths: | 4 |
| Year Built: | 1967 |
| Property Taxes: | $11,260 |
| Days On Market: | 2130 |
| Lot Size: | 0,18 |
Description
Like new in the country club area of La Grange. This house has it all! The 1st floor has been re-designed for an open concept. Large living room open to large new kitchen. All top of the line SS appliances and new cabinets with soft close. 2 fridges, 2 sinks with disposals, commercial grade 6 burner gas stove, gas & electric ovens, built-in microwave and extremely quiet bosch dishwasher. Kitchen is open to the study which can also be a dining room or play room. Vaulted ceiling FR off the back of the house with 2 sided fireplace that opens to back yard. Attached 2 car garage opens to new mud room and bathroom. Upstairs 4 bedrooms all with refinished hardwood floors. Brand new master bath and hall bath with 2 sinks. Basement has been waterproofed and finished. New bsmt bath. New furnace, A/C and humidifier! New windows & doors in entire house also!
Property Specifics
| Single Family | |
| — | |
| Colonial | |
| 1967 | |
| Full | |
| — | |
| No | |
| 0.18 |
| Cook | |
| Country Club | |
| 0 / Not Applicable | |
| None | |
| Lake Michigan | |
| Public Sewer | |
| 10611643 | |
| 18093160250000 |
Nearby Schools
| NAME: | DISTRICT: | DISTANCE: | |
|---|---|---|---|
|
Grade School
Spring Ave Elementary School |
105 | — | |
|
Middle School
Wm F Gurrie Middle School |
105 | Not in DB | |
|
High School
Lyons Twp High School |
204 | Not in DB | |
Property History
| DATE: | EVENT: | PRICE: | SOURCE: |
|---|---|---|---|
| 12 Jan, 2018 | Sold | $449,000 | MRED MLS |
| 7 Dec, 2017 | Under contract | $499,000 | MRED MLS |
| — | Last price change | $519,000 | MRED MLS |
| 20 Jul, 2017 | Listed for sale | $519,000 | MRED MLS |
| 31 Mar, 2020 | Sold | $666,000 | MRED MLS |
| 27 Jan, 2020 | Under contract | $659,000 | MRED MLS |
| 15 Jan, 2020 | Listed for sale | $659,000 | MRED MLS |
Room Specifics
Total Bedrooms: 4
Bedrooms Above Ground: 4
Bedrooms Below Ground: 0
Dimensions: —
Floor Type: Hardwood
Dimensions: —
Floor Type: Hardwood
Dimensions: —
Floor Type: Hardwood
Full Bathrooms: 4
Bathroom Amenities: Separate Shower,Double Sink,Full Body Spray Shower,Soaking Tub
Bathroom in Basement: 1
Rooms: Mud Room,Recreation Room
Basement Description: Finished
Other Specifics
| 2 | |
| Concrete Perimeter | |
| Concrete | |
| Deck, Porch, Storms/Screens | |
| Landscaped,Mature Trees | |
| 59 X 137 | |
| Pull Down Stair | |
| Full | |
| Vaulted/Cathedral Ceilings, Hardwood Floors | |
| Range, Microwave, Dishwasher, Refrigerator, Bar Fridge, Disposal, Stainless Steel Appliance(s), Built-In Oven, Range Hood | |
| Not in DB | |
| Park, Tennis Court(s), Curbs, Sidewalks, Street Lights, Street Paved | |
| — | |
| — | |
| Double Sided, Gas Log, Gas Starter |
Tax History
| Year | Property Taxes |
|---|---|
| 2018 | $11,690 |
| 2020 | $11,260 |
Contact Agent
Nearby Similar Homes
Nearby Sold Comparables
Contact Agent
Listing Provided By
Re/Max Properties


