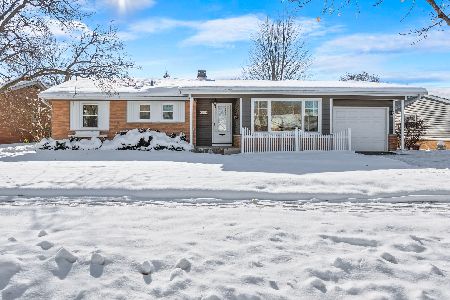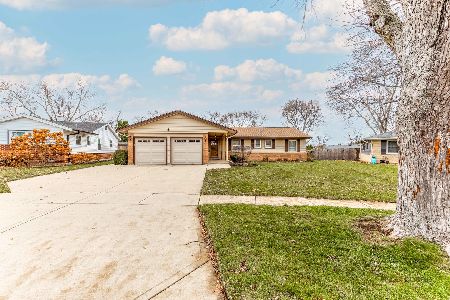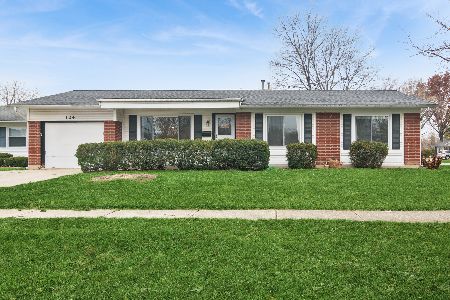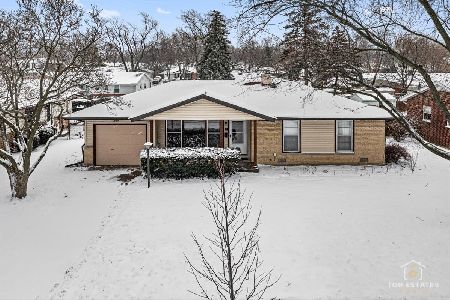1128 Westview Drive, Elk Grove Village, Illinois 60007
$475,000
|
Sold
|
|
| Status: | Closed |
| Sqft: | 2,713 |
| Cost/Sqft: | $175 |
| Beds: | 6 |
| Baths: | 3 |
| Year Built: | 1962 |
| Property Taxes: | $5,826 |
| Days On Market: | 730 |
| Lot Size: | 0,00 |
Description
One of a kind two-story home in Elk Grove Village! No shortage of space in this home, offering you 6 bedrooms, 3 full bathrooms, and ample room for entertaining! This home has two primary suites, one on the main level, and one on the second level addition (added in 2006). The second level also features two additional, spacious bedrooms, and a unique loft space connected to the primary suite. Enjoy a spacious eat-in kitchen, with newer stainless steel appliances, oven/range (2023), refrigerator, dishwasher, and microwave (all 2022). Skylight adds beautiful natural light to the open kitchen! Additionally, enjoy the den and living room for entertainment areas. This home has ample features and updates such as 200 amp service, zoned heating (2006) and A/C (2017), water heater (2018), washer and dryer (2018), and a heated two car garage. Certasun solar panels were installed in 2019 and are fully paid off. Homeowner has had a $0 monthly ComEd bill since August of 2022. Crawl space was professionally waterproofed by Perma-Seal. Enjoy beautiful landscaping around the home, fully fenced backyard with great patio space! Exterior updates include windows, siding, and roof (all 2006), and gutter leaf guards (2020). Can't beat this location or school district!
Property Specifics
| Single Family | |
| — | |
| — | |
| 1962 | |
| — | |
| — | |
| No | |
| — |
| Cook | |
| — | |
| 0 / Not Applicable | |
| — | |
| — | |
| — | |
| 11962534 | |
| 08333030020000 |
Nearby Schools
| NAME: | DISTRICT: | DISTANCE: | |
|---|---|---|---|
|
Grade School
Clearmont Elementary School |
59 | — | |
|
Middle School
Grove Junior High School |
59 | Not in DB | |
|
High School
Elk Grove High School |
214 | Not in DB | |
Property History
| DATE: | EVENT: | PRICE: | SOURCE: |
|---|---|---|---|
| 12 Mar, 2024 | Sold | $475,000 | MRED MLS |
| 6 Feb, 2024 | Under contract | $475,000 | MRED MLS |
| 1 Feb, 2024 | Listed for sale | $475,000 | MRED MLS |
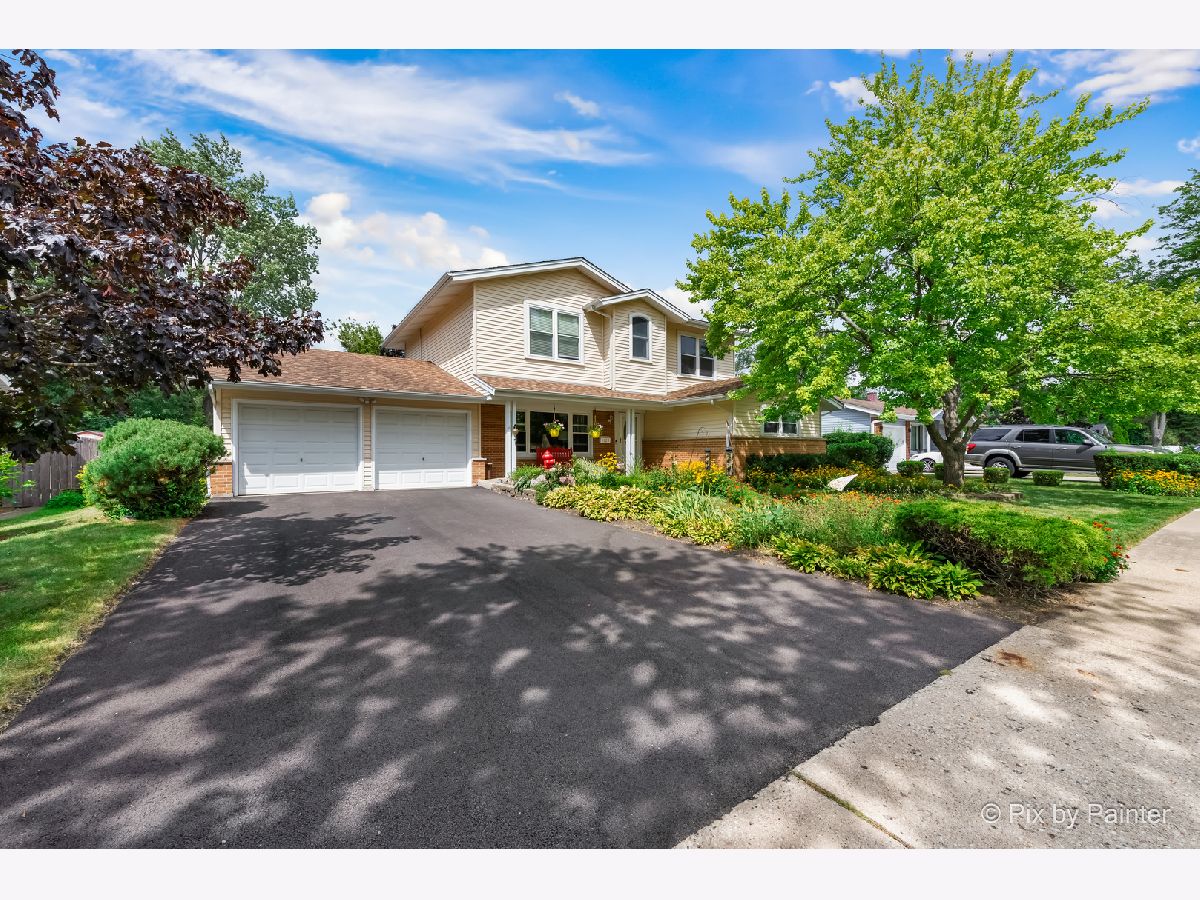








































Room Specifics
Total Bedrooms: 6
Bedrooms Above Ground: 6
Bedrooms Below Ground: 0
Dimensions: —
Floor Type: —
Dimensions: —
Floor Type: —
Dimensions: —
Floor Type: —
Dimensions: —
Floor Type: —
Dimensions: —
Floor Type: —
Full Bathrooms: 3
Bathroom Amenities: Whirlpool,Separate Shower,Double Sink
Bathroom in Basement: 0
Rooms: —
Basement Description: Crawl
Other Specifics
| 2 | |
| — | |
| Asphalt | |
| — | |
| — | |
| 81X107 | |
| — | |
| — | |
| — | |
| — | |
| Not in DB | |
| — | |
| — | |
| — | |
| — |
Tax History
| Year | Property Taxes |
|---|---|
| 2024 | $5,826 |
Contact Agent
Nearby Similar Homes
Nearby Sold Comparables
Contact Agent
Listing Provided By
Keller Williams Premiere Properties

