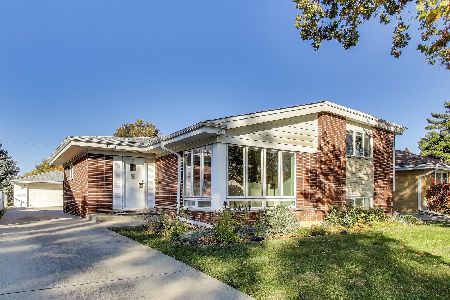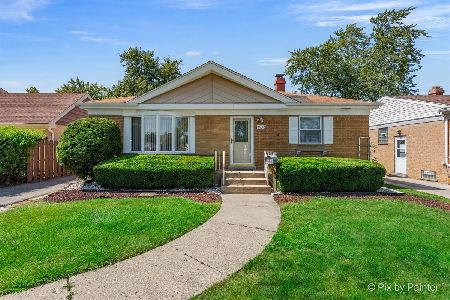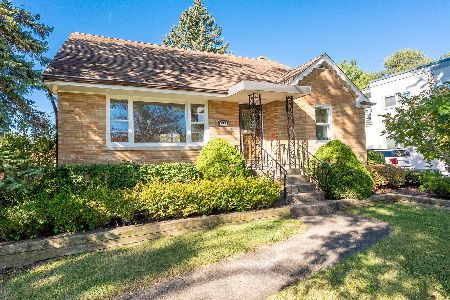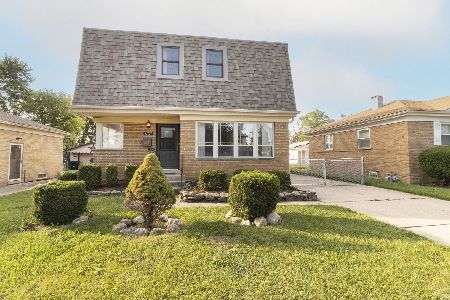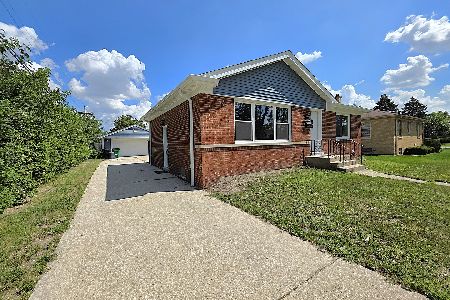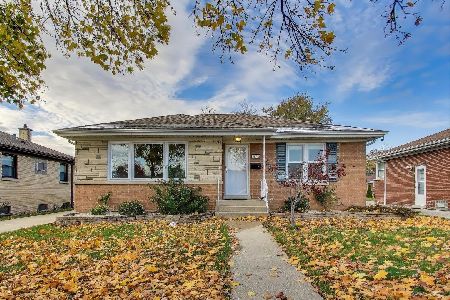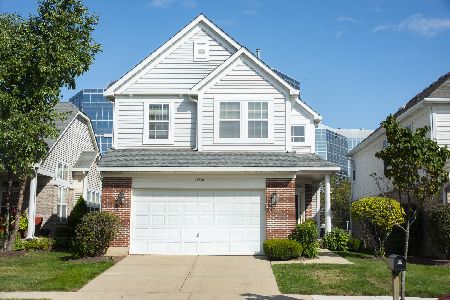11282 Wildridge Street, Westchester, Illinois 60154
$370,000
|
Sold
|
|
| Status: | Closed |
| Sqft: | 0 |
| Cost/Sqft: | — |
| Beds: | 3 |
| Baths: | 4 |
| Year Built: | 1999 |
| Property Taxes: | $8,793 |
| Days On Market: | 2784 |
| Lot Size: | 0,11 |
Description
Enjoy the best of both worlds with the care-free lifestyle of an association and the comfort of your own single family home. This property features volume ceilings, sun drenched living areas, large open kitchen with island and deck...this house is perfect for entertaining! The kitchen features white cabinets with imported high-end Italian tile back splash and hardwood flooring throughout the living areas. There are three bedrooms and two full bathrooms upstairs, including a large master suite with walk-in closet, vaulted ceilings, and 5-piece spa-like master bathroom. The newly finished lower level hosts the fourth bedroom, third full bathroom, family/recreation/sitting room and workout room. Ample closets and storage throughout the home. Attached two car garage and private outdoor deck. Conveniently located in popular Avondale that is near dining, shopping, forest preserve, area expressways and Brookfield zoo. Move right in and enjoy the easy life!
Property Specifics
| Single Family | |
| — | |
| Traditional | |
| 1999 | |
| Full | |
| — | |
| No | |
| 0.11 |
| Cook | |
| Avondale | |
| 135 / Not Applicable | |
| Exterior Maintenance,Lawn Care,Snow Removal | |
| Lake Michigan | |
| Public Sewer | |
| 09913006 | |
| 15302070120000 |
Property History
| DATE: | EVENT: | PRICE: | SOURCE: |
|---|---|---|---|
| 11 Jul, 2018 | Sold | $370,000 | MRED MLS |
| 30 May, 2018 | Under contract | $383,000 | MRED MLS |
| — | Last price change | $386,000 | MRED MLS |
| 11 Apr, 2018 | Listed for sale | $386,000 | MRED MLS |
Room Specifics
Total Bedrooms: 4
Bedrooms Above Ground: 3
Bedrooms Below Ground: 1
Dimensions: —
Floor Type: Carpet
Dimensions: —
Floor Type: Carpet
Dimensions: —
Floor Type: Carpet
Full Bathrooms: 4
Bathroom Amenities: Whirlpool,Separate Shower,Double Sink
Bathroom in Basement: 1
Rooms: Recreation Room,Workshop,Deck
Basement Description: Finished
Other Specifics
| 2 | |
| Brick/Mortar | |
| — | |
| Deck, Storms/Screens | |
| — | |
| 41 X 107 | |
| — | |
| Full | |
| Vaulted/Cathedral Ceilings, Skylight(s), Hardwood Floors, First Floor Laundry | |
| Range, Microwave, Dishwasher, Refrigerator, Washer, Dryer, Disposal | |
| Not in DB | |
| Sidewalks, Street Lights, Street Paved | |
| — | |
| — | |
| Wood Burning, Attached Fireplace Doors/Screen, Gas Log, Gas Starter |
Tax History
| Year | Property Taxes |
|---|---|
| 2018 | $8,793 |
Contact Agent
Nearby Similar Homes
Nearby Sold Comparables
Contact Agent
Listing Provided By
Baird & Warner

