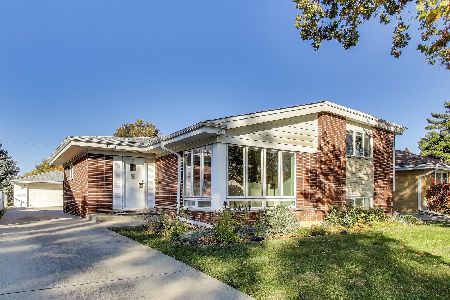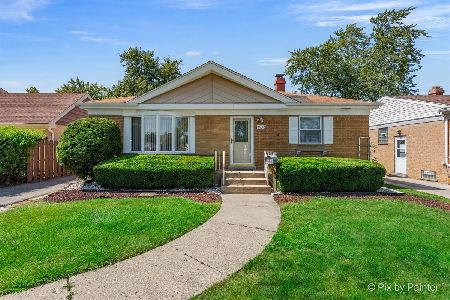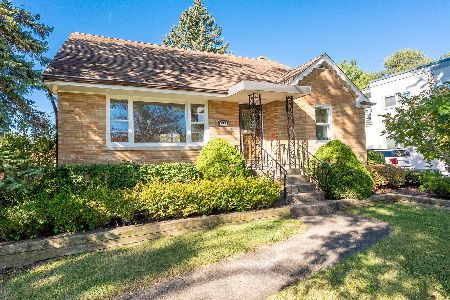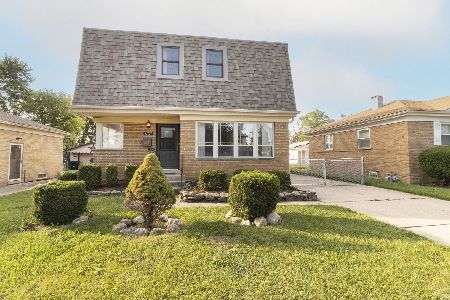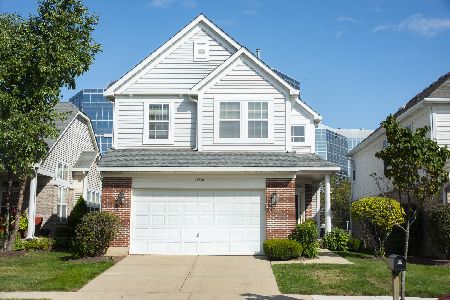11290 Wildridge Street, Westchester, Illinois 60154
$382,000
|
Sold
|
|
| Status: | Closed |
| Sqft: | 2,334 |
| Cost/Sqft: | $176 |
| Beds: | 4 |
| Baths: | 4 |
| Year Built: | 1999 |
| Property Taxes: | $8,545 |
| Days On Market: | 2974 |
| Lot Size: | 0,18 |
Description
Look no further! This lovely 2-story is nestled on a private premium lot with a park-like side yard & 2 additional owned parking spaces. The home boasts a rarely available first floor master suite - only 3 total in complex. The sun-drenched entryway, living & dining rooms have tray ceilings adorned by Schonbek crystal chandeliers & light fixtures. Sleek white cabinet kitchen w/island, granite countertops & stainless steel appliances. Adjoining family room is a perfect setup for entertaining & snuggling up by the fireplace on those chilly nights. 2nd floor offers 3 additional bedrooms & bath. Generous closet space. Freshly painted throughout. Enormous finished basement offers many options, with a built-in wet bar, full bath & a sauna. Huge composite deck off kitchen for BBQs or relaxing on those lazy days. In-ground sprinkler system. Brand new tear-off roof - 2/2018. Also, an HWA 13-month home warranty is included. Convenient location to shopping, Oak Brook & expressways. See it today!
Property Specifics
| Single Family | |
| — | |
| Traditional | |
| 1999 | |
| Full | |
| SARATOGA | |
| No | |
| 0.18 |
| Cook | |
| Avondale | |
| 132 / Monthly | |
| Lawn Care,Snow Removal | |
| Lake Michigan | |
| Public Sewer | |
| 09769870 | |
| 15302070100000 |
Nearby Schools
| NAME: | DISTRICT: | DISTANCE: | |
|---|---|---|---|
|
Grade School
Hillside Elementary School |
93 | — | |
|
Middle School
Hillside Elementary School |
93 | Not in DB | |
|
High School
Proviso West High School |
209 | Not in DB | |
|
Alternate High School
Proviso Mathematics And Science |
— | Not in DB | |
Property History
| DATE: | EVENT: | PRICE: | SOURCE: |
|---|---|---|---|
| 30 Apr, 2018 | Sold | $382,000 | MRED MLS |
| 11 Mar, 2018 | Under contract | $409,900 | MRED MLS |
| 5 Oct, 2017 | Listed for sale | $409,900 | MRED MLS |
Room Specifics
Total Bedrooms: 4
Bedrooms Above Ground: 4
Bedrooms Below Ground: 0
Dimensions: —
Floor Type: Carpet
Dimensions: —
Floor Type: Carpet
Dimensions: —
Floor Type: Carpet
Full Bathrooms: 4
Bathroom Amenities: Whirlpool,Separate Shower,Double Sink
Bathroom in Basement: 1
Rooms: Recreation Room,Play Room,Deck
Basement Description: Finished
Other Specifics
| 2 | |
| Concrete Perimeter | |
| Concrete | |
| Deck, Porch, Storms/Screens | |
| — | |
| 69X110 | |
| — | |
| Full | |
| Vaulted/Cathedral Ceilings, Sauna/Steam Room, Bar-Wet, First Floor Bedroom, First Floor Laundry, First Floor Full Bath | |
| Range, Microwave, Dishwasher, Refrigerator, Washer, Dryer, Stainless Steel Appliance(s) | |
| Not in DB | |
| Sidewalks, Street Lights, Street Paved | |
| — | |
| — | |
| Gas Log |
Tax History
| Year | Property Taxes |
|---|---|
| 2018 | $8,545 |
Contact Agent
Nearby Similar Homes
Nearby Sold Comparables
Contact Agent
Listing Provided By
Re/Max Properties

