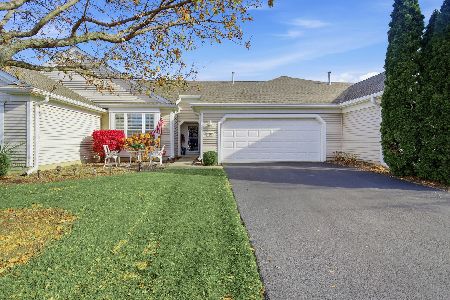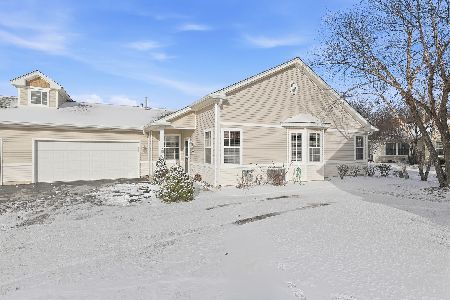11283 Heatherdale Lane, Huntley, Illinois 60142
$237,118
|
Sold
|
|
| Status: | Closed |
| Sqft: | 1,310 |
| Cost/Sqft: | $172 |
| Beds: | 2 |
| Baths: | 2 |
| Year Built: | 2003 |
| Property Taxes: | $3,873 |
| Days On Market: | 1618 |
| Lot Size: | 0,00 |
Description
Don't miss this Canton model in the highly sought after Del Webb 55+ community. Truly maintenance free, the association covers exterior maintenance, lawn and snow removal. This unit has an open floor plan with kitchen and dining area overlooking the large living room. There are 2 bedrooms on opposite ends and 2 full baths. The master bath has a double vanity and walk in closet. There is a 2 car attached garage, first floor laundry and concrete patio in the back to enjoy the outdoors. The furnace and A/C are only 2 years old.
Property Specifics
| Condos/Townhomes | |
| 1 | |
| — | |
| 2003 | |
| None | |
| CANTON | |
| No | |
| — |
| Mc Henry | |
| Del Webb Sun City | |
| 331 / Monthly | |
| Insurance,Clubhouse,Exercise Facilities,Pool,Exterior Maintenance,Lawn Care,Scavenger,Snow Removal | |
| Public | |
| Public Sewer | |
| 11187808 | |
| 1832101045 |
Nearby Schools
| NAME: | DISTRICT: | DISTANCE: | |
|---|---|---|---|
|
Grade School
Leggee Elementary School |
158 | — | |
|
Middle School
Heineman Middle School |
158 | Not in DB | |
|
High School
Huntley High School |
158 | Not in DB | |
Property History
| DATE: | EVENT: | PRICE: | SOURCE: |
|---|---|---|---|
| 13 Apr, 2015 | Sold | $132,500 | MRED MLS |
| 25 Mar, 2015 | Under contract | $139,900 | MRED MLS |
| — | Last price change | $145,500 | MRED MLS |
| 21 Nov, 2014 | Listed for sale | $149,900 | MRED MLS |
| 23 Sep, 2021 | Sold | $237,118 | MRED MLS |
| 16 Aug, 2021 | Under contract | $225,000 | MRED MLS |
| 12 Aug, 2021 | Listed for sale | $225,000 | MRED MLS |
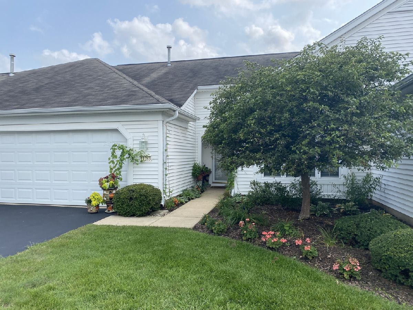
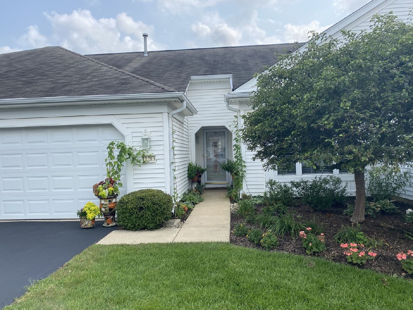
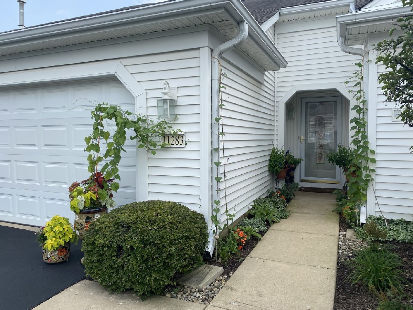
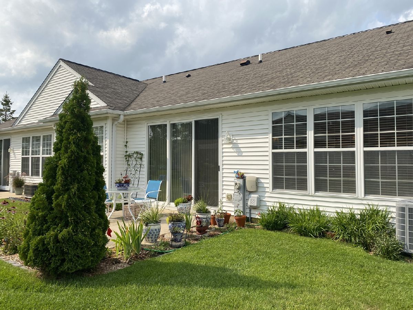
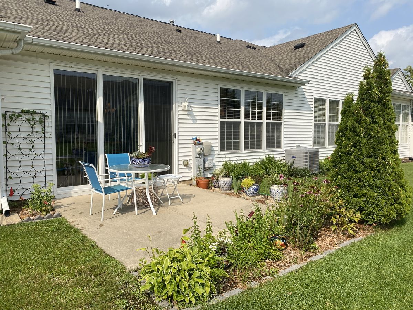
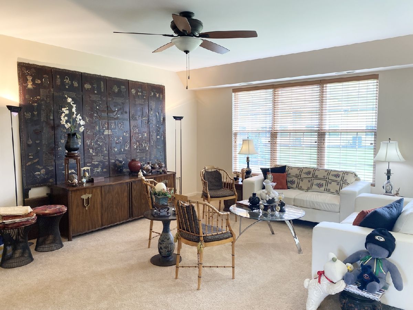
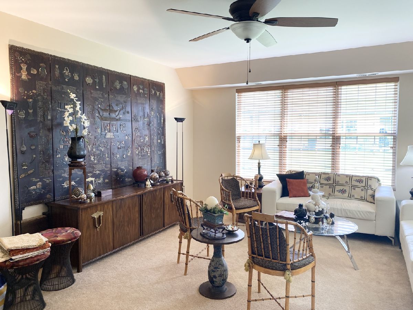
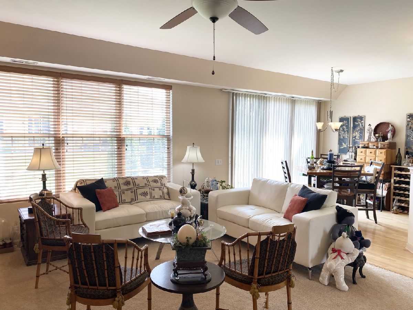
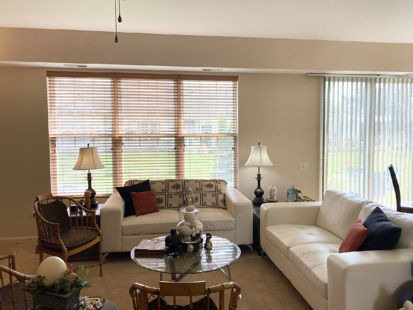
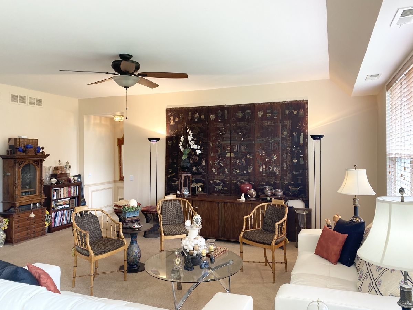
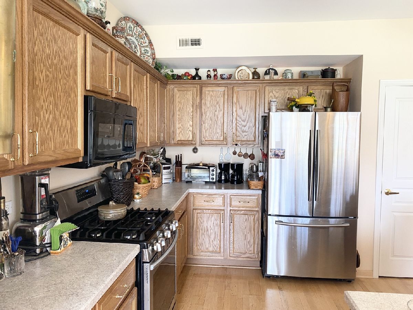
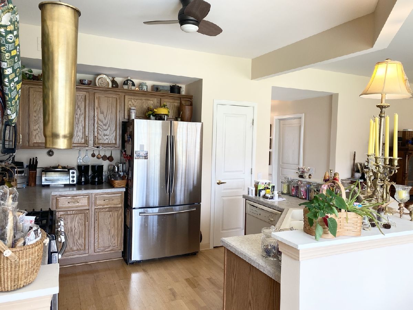
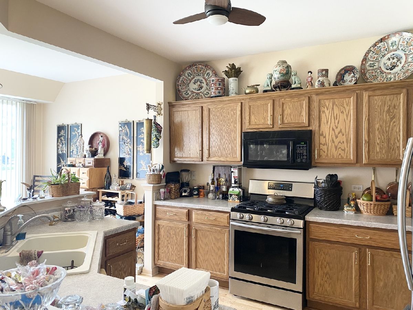
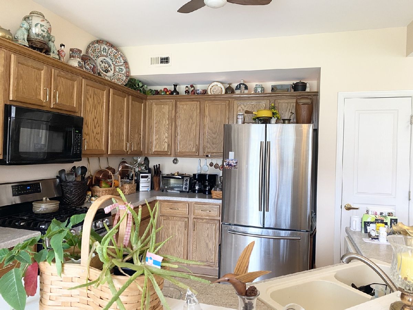
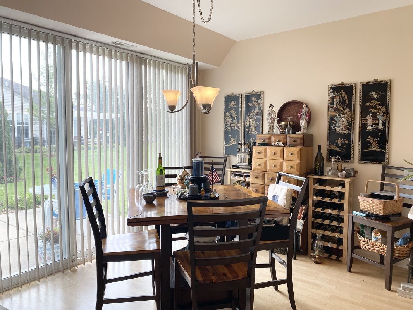
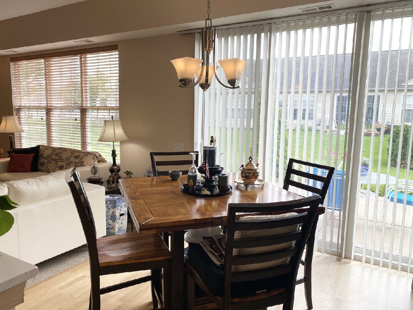
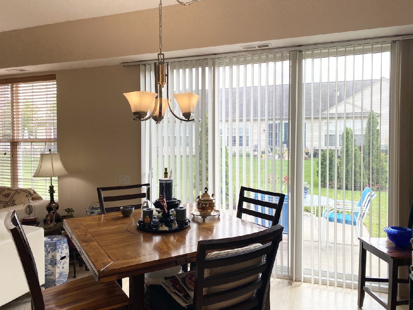
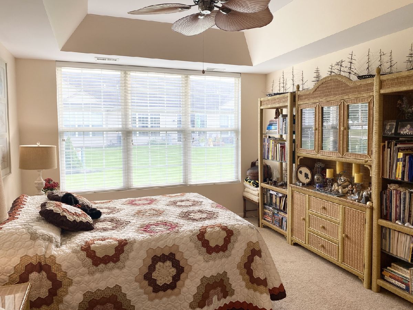
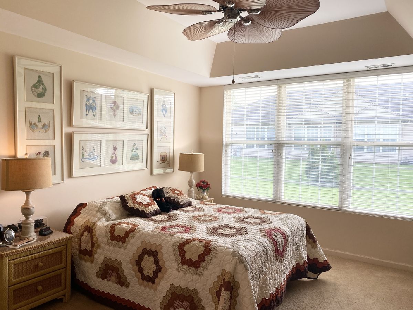
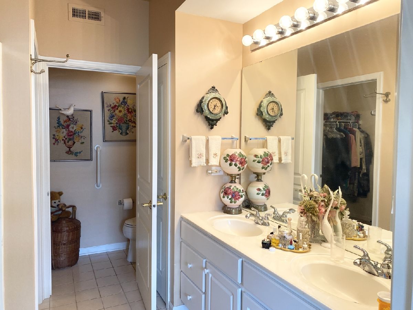
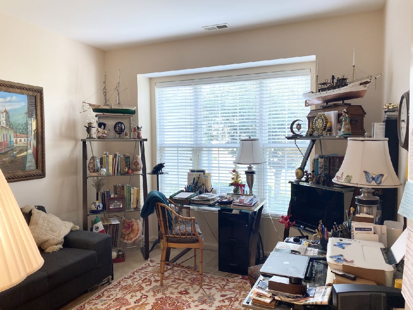
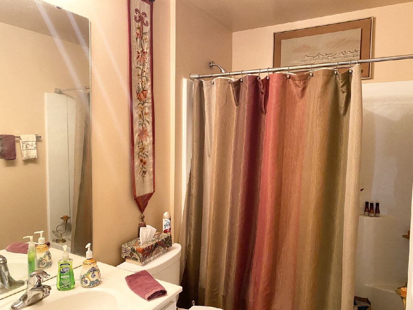
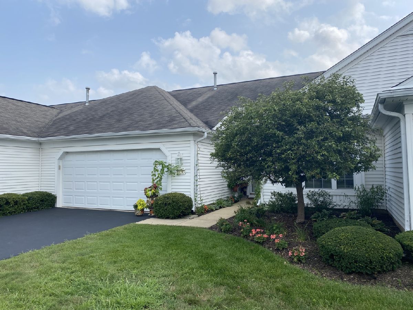
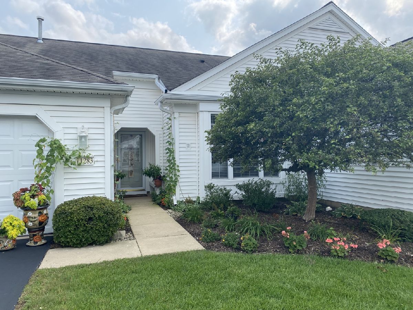
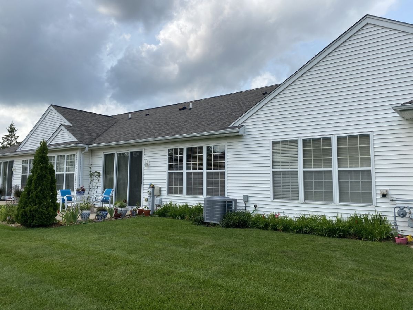
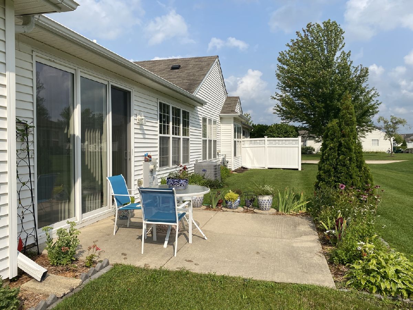
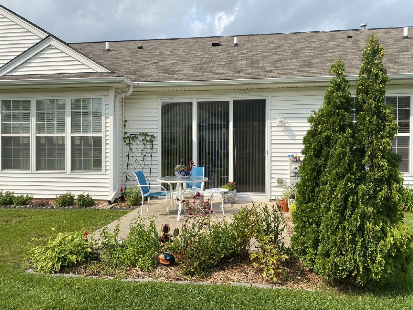
Room Specifics
Total Bedrooms: 2
Bedrooms Above Ground: 2
Bedrooms Below Ground: 0
Dimensions: —
Floor Type: Carpet
Full Bathrooms: 2
Bathroom Amenities: Separate Shower,Double Sink
Bathroom in Basement: 0
Rooms: Foyer
Basement Description: None
Other Specifics
| 2 | |
| Concrete Perimeter | |
| Asphalt | |
| Patio | |
| Common Grounds | |
| 40X115X40X117 | |
| — | |
| Full | |
| First Floor Bedroom, First Floor Laundry, First Floor Full Bath | |
| Range, Dishwasher, Refrigerator, Washer, Dryer, Disposal | |
| Not in DB | |
| — | |
| — | |
| Exercise Room, Golf Course, Health Club, Park, Party Room, Indoor Pool, Pool, Restaurant, Sauna, Steam Room, Tennis Court(s) | |
| — |
Tax History
| Year | Property Taxes |
|---|---|
| 2015 | $3,295 |
| 2021 | $3,873 |
Contact Agent
Nearby Similar Homes
Nearby Sold Comparables
Contact Agent
Listing Provided By
Berkshire Hathaway HomeServices Starck Real Estate

