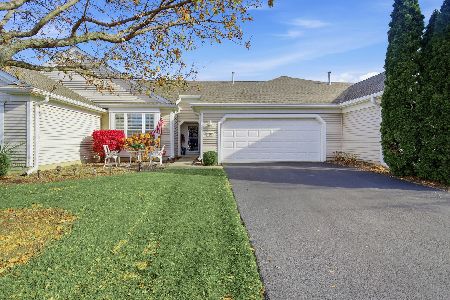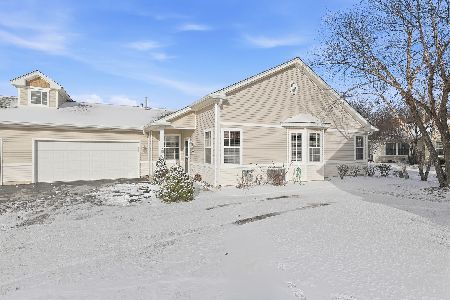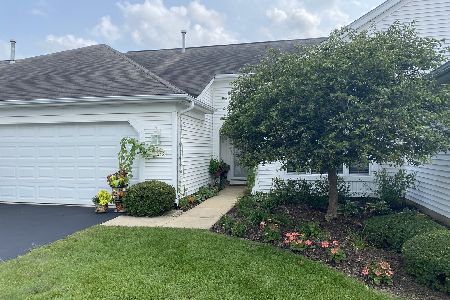11305 Heatherdale Lane, Huntley, Illinois 60142
$172,500
|
Sold
|
|
| Status: | Closed |
| Sqft: | 1,550 |
| Cost/Sqft: | $116 |
| Beds: | 2 |
| Baths: | 2 |
| Year Built: | 2003 |
| Property Taxes: | $4,782 |
| Days On Market: | 3546 |
| Lot Size: | 0,00 |
Description
Popular Dunham End Unit townhome. You will love the layout of this 1,550 sq ft property having 2 bedrooms, a separate den, and 2 full baths. The master bedroom is huge with it's own private bath with ceramic tile flooring, and a giant walk in closet. The kitchen and foyer have hardwood flooring, and a kitchen island. The attached 2-car garage offers direct access to the laundry/mud room. Come and enjoy this outside maintenance free home in this premier 55+ community.
Property Specifics
| Condos/Townhomes | |
| 1 | |
| — | |
| 2003 | |
| None | |
| — | |
| No | |
| — |
| Mc Henry | |
| Del Webb Sun City | |
| 290 / Monthly | |
| Insurance,Clubhouse,Exercise Facilities,Pool,Exterior Maintenance,Lawn Care,Scavenger,Snow Removal,Other | |
| Public | |
| Public Sewer | |
| 09213313 | |
| 1832101043 |
Property History
| DATE: | EVENT: | PRICE: | SOURCE: |
|---|---|---|---|
| 15 Jul, 2016 | Sold | $172,500 | MRED MLS |
| 25 May, 2016 | Under contract | $179,900 | MRED MLS |
| 2 May, 2016 | Listed for sale | $179,900 | MRED MLS |
Room Specifics
Total Bedrooms: 2
Bedrooms Above Ground: 2
Bedrooms Below Ground: 0
Dimensions: —
Floor Type: Carpet
Full Bathrooms: 2
Bathroom Amenities: —
Bathroom in Basement: 0
Rooms: Den
Basement Description: None
Other Specifics
| 2 | |
| Concrete Perimeter | |
| Asphalt | |
| Patio | |
| — | |
| 67X116 | |
| — | |
| Full | |
| Hardwood Floors, First Floor Bedroom, First Floor Laundry, First Floor Full Bath | |
| Range, Dishwasher, Refrigerator, Washer, Dryer | |
| Not in DB | |
| — | |
| — | |
| — | |
| — |
Tax History
| Year | Property Taxes |
|---|---|
| 2016 | $4,782 |
Contact Agent
Nearby Similar Homes
Nearby Sold Comparables
Contact Agent
Listing Provided By
Insider Show Homes, LLC






