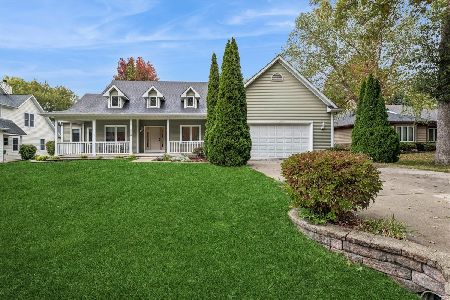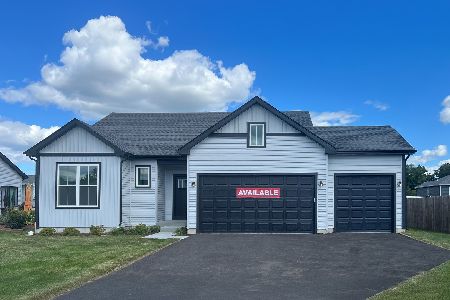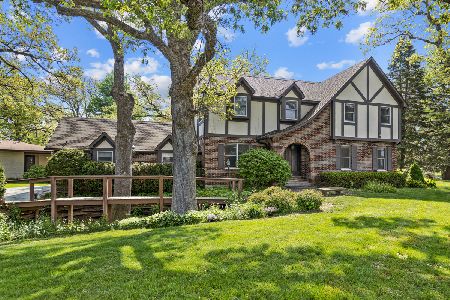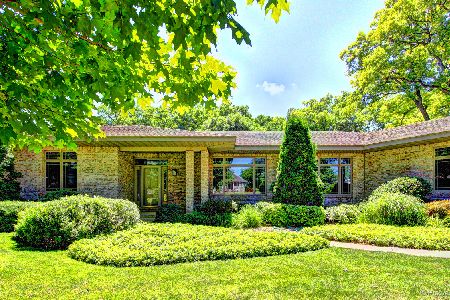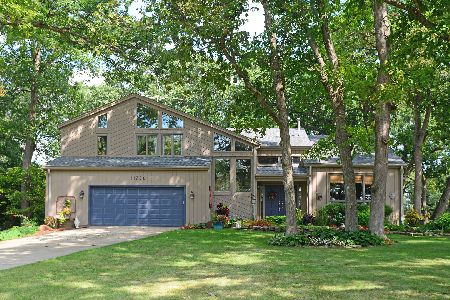11285 James Court, Genoa, Illinois 60135
$254,000
|
Sold
|
|
| Status: | Closed |
| Sqft: | 2,396 |
| Cost/Sqft: | $111 |
| Beds: | 4 |
| Baths: | 4 |
| Year Built: | 1990 |
| Property Taxes: | $7,292 |
| Days On Market: | 3036 |
| Lot Size: | 0,38 |
Description
SELLER SAYS SELL...REDUCED $30,000! Very welcoming, OPEN floorplan in this well cared for home. Lots of windows provides lots of NATURAL lighting an beautiful views. FORMAL dining room with chair rail & crown molding. Vaulted living room with GAS fireplace. GRAND two story foyer welcomes you into your new home. Large OAK kitchen with lots of cabinetry and counterspace. DR/FR combo. French doors from family room take you out to the DECK overlooking OPEN space. Mudroom/Laundry on main level with sink and closet, includes washer/dryer. Enjoy the ambiance of the electric fireplace while relaxing in the Master suite with WHIRLPOOL tub, shower, separate sinks. Nice size 2nd & 3rd bedrooms and full bath complete the 2nd level. WALKOUT basement hosts a family room with gas FIREPLACE and french doors to patio, wet bar, full bath and 4TH BEDROOM/office, rec room and plenty of storage space. Nearly 3100 square ft of FINISHED living space plus 3 car garage all for a great price.
Property Specifics
| Single Family | |
| — | |
| Traditional | |
| 1990 | |
| Full,Walkout | |
| — | |
| No | |
| 0.38 |
| De Kalb | |
| Ellwood Greens | |
| 0 / Not Applicable | |
| None | |
| Public | |
| Public Sewer | |
| 09703151 | |
| 0236203003 |
Property History
| DATE: | EVENT: | PRICE: | SOURCE: |
|---|---|---|---|
| 20 Nov, 2017 | Sold | $254,000 | MRED MLS |
| 14 Sep, 2017 | Under contract | $265,000 | MRED MLS |
| — | Last price change | $295,000 | MRED MLS |
| 26 Jul, 2017 | Listed for sale | $295,000 | MRED MLS |
Room Specifics
Total Bedrooms: 4
Bedrooms Above Ground: 4
Bedrooms Below Ground: 0
Dimensions: —
Floor Type: Carpet
Dimensions: —
Floor Type: Carpet
Dimensions: —
Floor Type: Vinyl
Full Bathrooms: 4
Bathroom Amenities: Whirlpool,Separate Shower,Double Sink
Bathroom in Basement: 1
Rooms: Eating Area,Sitting Room,Foyer,Utility Room-Lower Level,Storage,Recreation Room
Basement Description: Finished,Exterior Access
Other Specifics
| 3 | |
| Concrete Perimeter | |
| Asphalt | |
| Deck, Patio | |
| Landscaped | |
| 29.58 X 88.49 X 130 X 147. | |
| — | |
| Full | |
| Vaulted/Cathedral Ceilings, Bar-Wet, In-Law Arrangement, First Floor Laundry | |
| Range, Microwave, Dishwasher, Refrigerator, Bar Fridge, Washer, Dryer, Disposal, Cooktop | |
| Not in DB | |
| Street Paved | |
| — | |
| — | |
| Gas Log, Gas Starter |
Tax History
| Year | Property Taxes |
|---|---|
| 2017 | $7,292 |
Contact Agent
Nearby Similar Homes
Nearby Sold Comparables
Contact Agent
Listing Provided By
Coldwell Banker The Real Estate Group

