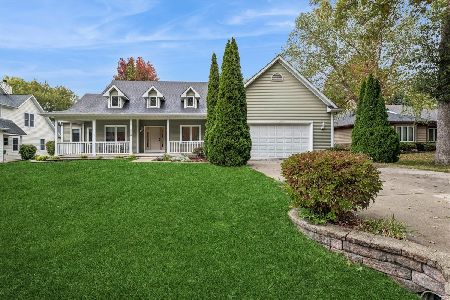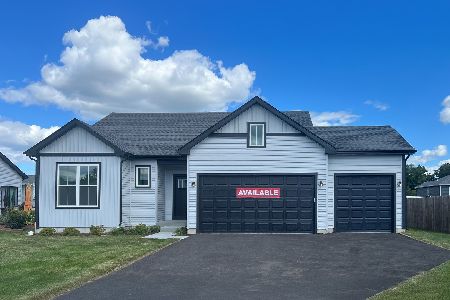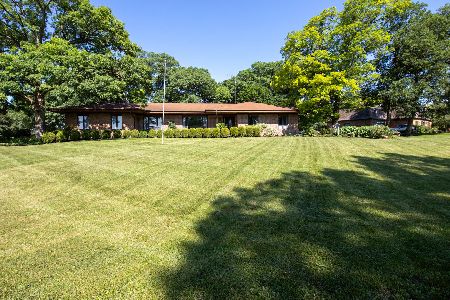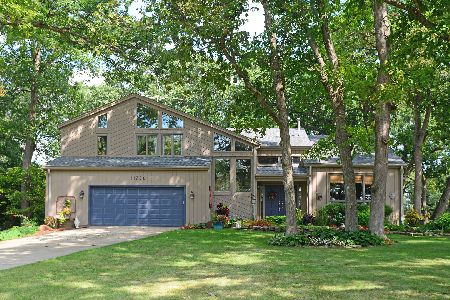11290 James Court, Genoa, Illinois 60135
$340,000
|
Sold
|
|
| Status: | Closed |
| Sqft: | 0 |
| Cost/Sqft: | — |
| Beds: | 3 |
| Baths: | 3 |
| Year Built: | 2001 |
| Property Taxes: | $6,965 |
| Days On Market: | 1982 |
| Lot Size: | 0,44 |
Description
Spectacular custom designed one level brick home full of light. Lovely open floor plan with high ceilings, ceramic tile entry foyer, formal living room, dining room, and family room with full height stone fireplace with raised hearth and gas starter. Anderson casement windows throughout. The kitchen has hardwood flooring granite counters, Amish hickory and some glass front cabinets, seated island, full-height ceramic back-splash, up-scale appliances including a Sub-Zero refrigerator, double oven, separate range top, stainless steel under-mount sink. Wait 'til you see the large walk-in pantry. You'll love the sun room - full of light - with wall of windows and double French doors overlooking the professionally designed landscaping with sweeping lawns and mature oak trees. The master suite has a large walk-in closet with custom organizers, plus a separate closet. The luxury master bath has ceramic tile flooring, dual basin granite vanity, whirlpool tub and separate commode. The hall bath has ceramic tile and granite. The conveniently located laundry with ceramic tile flooring includes the washer and dryer and has cabinets. There's a second laundry in the basement with washer, dryer and laundry sink. The large finished basement includes a masonry fireplace gas logs and with gas starter, entertainment, exercise, and work space, plus a full bath with shower. There's plenty of storage space too. All this, plus: 3-car garage, surround sound system, reverse osmosis water filter system,RECENT REPLACED FURNACE AND AIR CONDITIONER, sewer pump,garbage disposal, and NEW MAYTAG WASHER AND DRYER! HIGHLY MOTIVATED SELLER WILL NEGOTIATE!
Property Specifics
| Single Family | |
| — | |
| Contemporary,Ranch | |
| 2001 | |
| Full | |
| — | |
| No | |
| 0.44 |
| De Kalb | |
| Ellwood Greens | |
| 0 / Not Applicable | |
| None | |
| Public | |
| Public Sewer, Other | |
| 10749402 | |
| 0236204006 |
Property History
| DATE: | EVENT: | PRICE: | SOURCE: |
|---|---|---|---|
| 6 Nov, 2020 | Sold | $340,000 | MRED MLS |
| 14 Sep, 2020 | Under contract | $350,000 | MRED MLS |
| 16 Jun, 2020 | Listed for sale | $350,000 | MRED MLS |
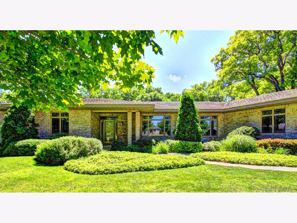
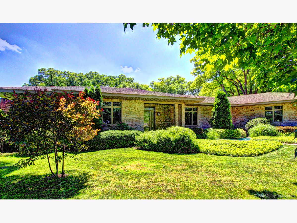
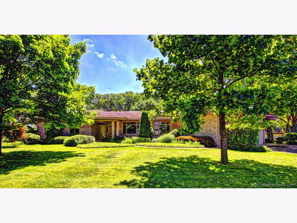
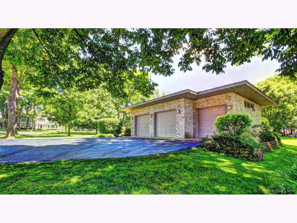
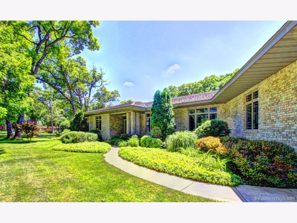
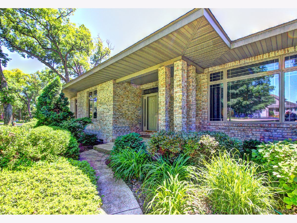
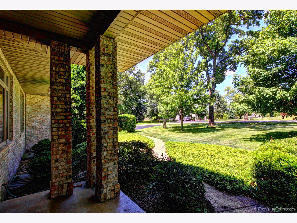
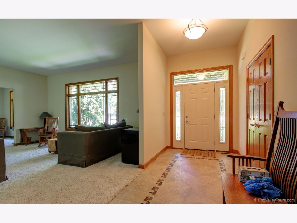
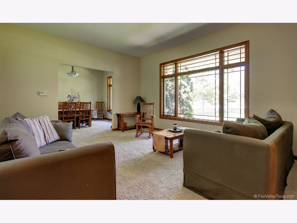
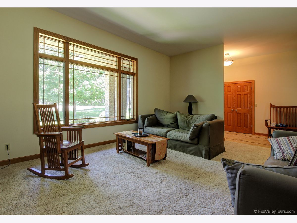
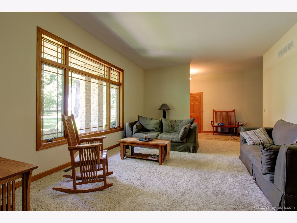
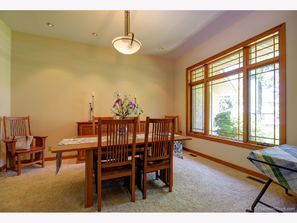
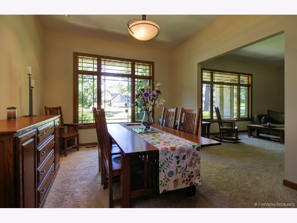
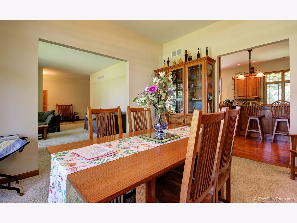
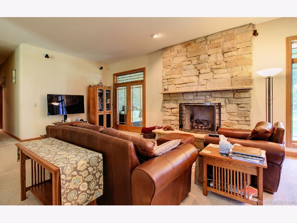
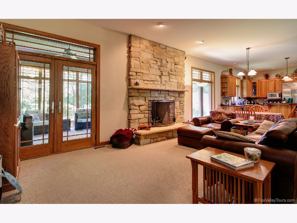
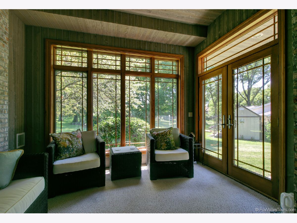
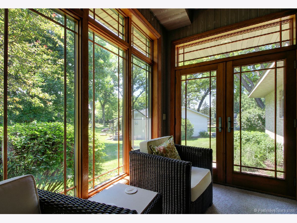
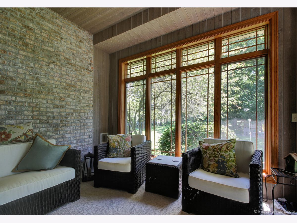
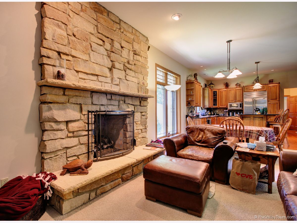
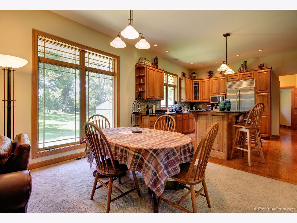
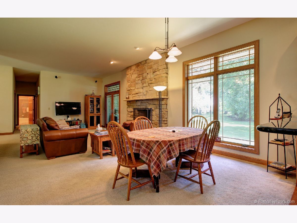
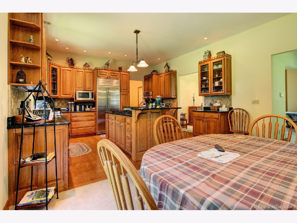
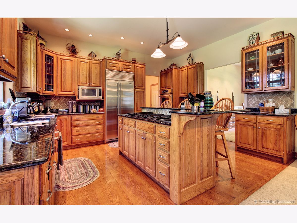
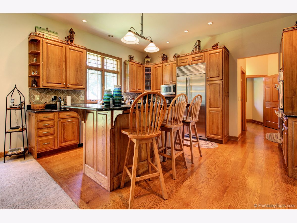
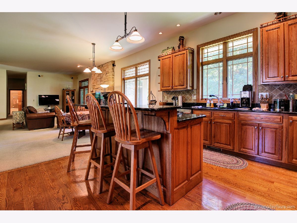
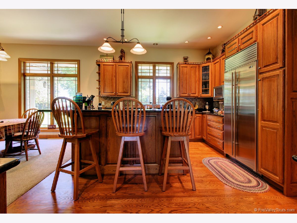
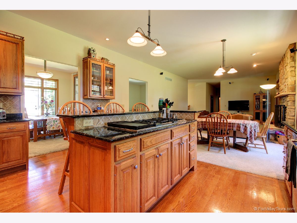
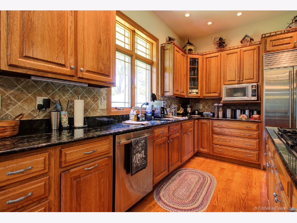
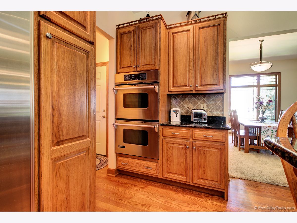
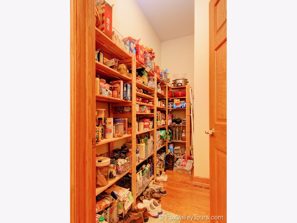
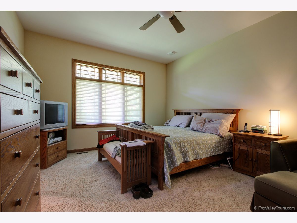
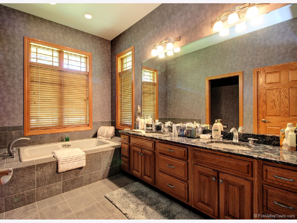
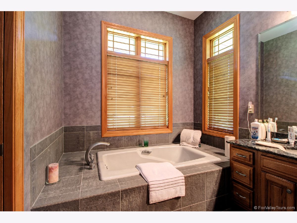
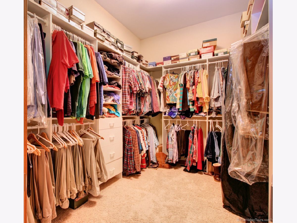
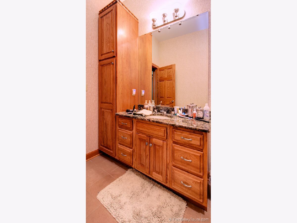
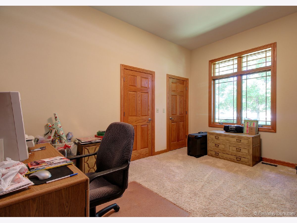
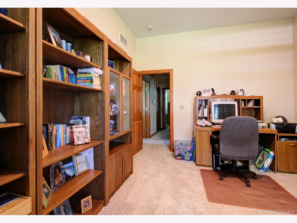
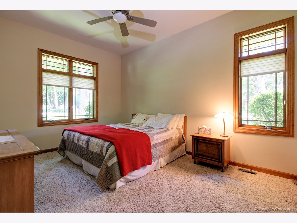
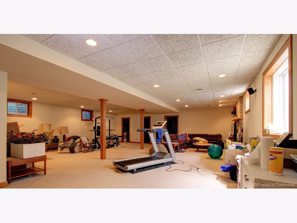
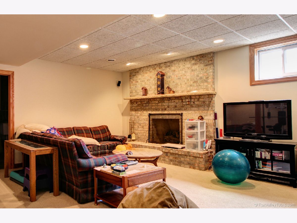
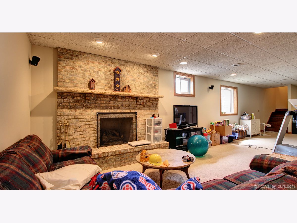
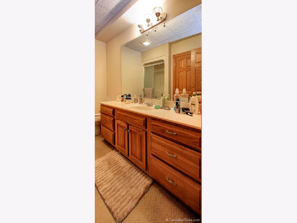
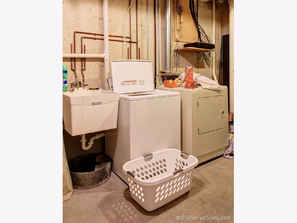
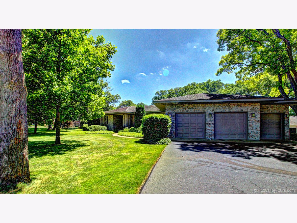
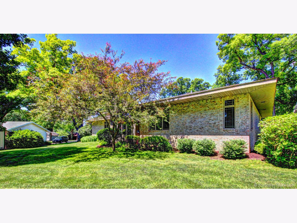
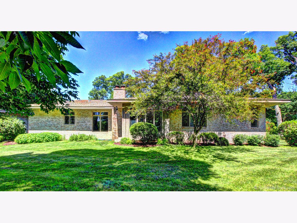
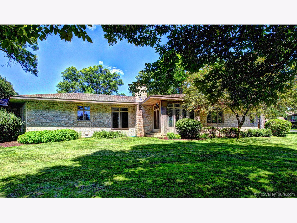
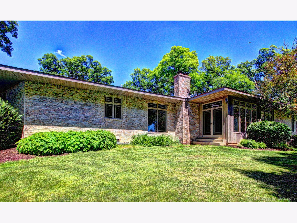
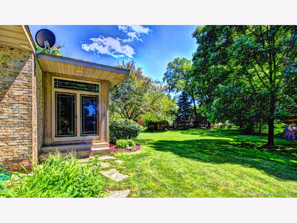
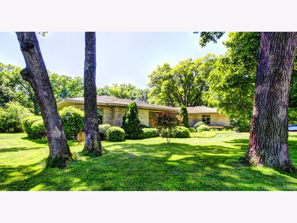
Room Specifics
Total Bedrooms: 3
Bedrooms Above Ground: 3
Bedrooms Below Ground: 0
Dimensions: —
Floor Type: Carpet
Dimensions: —
Floor Type: Carpet
Full Bathrooms: 3
Bathroom Amenities: Whirlpool,Double Sink
Bathroom in Basement: 1
Rooms: Eating Area,Sun Room,Foyer
Basement Description: Finished
Other Specifics
| 3 | |
| Concrete Perimeter | |
| Asphalt | |
| Porch | |
| Corner Lot,Irregular Lot,Landscaped,Mature Trees | |
| 54.30 X 114.49 X 91.11 X 1 | |
| Unfinished | |
| Full | |
| Hardwood Floors, First Floor Bedroom, First Floor Laundry, First Floor Full Bath, Walk-In Closet(s), Granite Counters | |
| Double Oven, Microwave, Dishwasher, High End Refrigerator, Washer, Dryer, Disposal, Stainless Steel Appliance(s), Cooktop, Built-In Oven, Water Purifier | |
| Not in DB | |
| Street Paved | |
| — | |
| — | |
| Wood Burning, Gas Log, Gas Starter |
Tax History
| Year | Property Taxes |
|---|---|
| 2020 | $6,965 |
Contact Agent
Nearby Similar Homes
Contact Agent
Listing Provided By
Century 21 Affiliated

