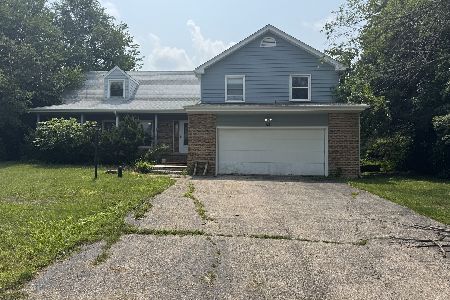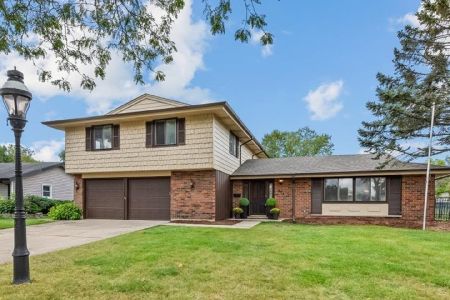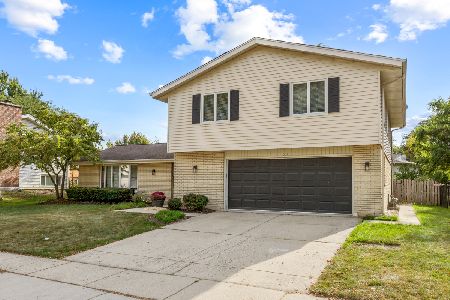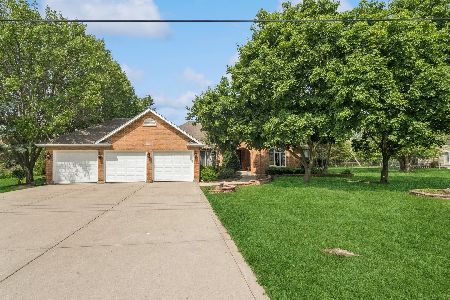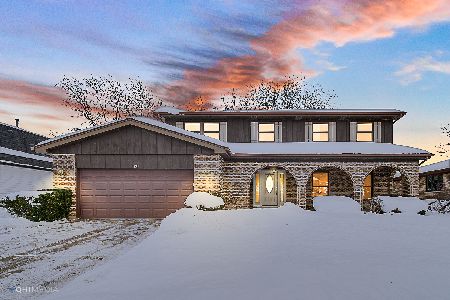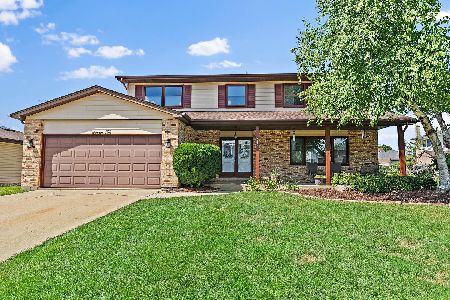1129 Beach Comber Drive, Schaumburg, Illinois 60193
$450,000
|
Sold
|
|
| Status: | Closed |
| Sqft: | 2,501 |
| Cost/Sqft: | $180 |
| Beds: | 4 |
| Baths: | 4 |
| Year Built: | 1981 |
| Property Taxes: | $10,257 |
| Days On Market: | 1674 |
| Lot Size: | 0,30 |
Description
Beautiful 4 Bedroom 3.5 Bath Home on a Large Pie Shaped Lot in Desirable Spring Cove Subdivision in Schaumburg. Large Eat in Kitchen with Breakfast Bar and Island providing Tons of Storage. Very Large Master Bedroom with Ensuite Bath and Walk in Closet, 3 other Bedrooms on 2nd Floor including one with a Eave Attic with Ground Level Access for Convenient Storage! Full Finished Basement features Giant Rec Room with Home Theatre area, Wet Bar, a 3rd Full Bath and Large Office (could be 5th Bedroom!!), built in Benches on 2 walls all have Storage beneath. Kitchen and all baths recently redone. Concrete Driveway Extends around Home to Large Parking Area behind fence in the backyard. Hurry, this home in desirable Schaumburg will not last long!!
Property Specifics
| Single Family | |
| — | |
| — | |
| 1981 | |
| Full | |
| — | |
| No | |
| 0.3 |
| Cook | |
| Spring Cove | |
| — / Not Applicable | |
| None | |
| Public | |
| Public Sewer | |
| 11050091 | |
| 07284090290000 |
Nearby Schools
| NAME: | DISTRICT: | DISTANCE: | |
|---|---|---|---|
|
Grade School
Nathan Hale Elementary School |
54 | — | |
|
Middle School
Robert Frost Junior High School |
54 | Not in DB | |
|
High School
Schaumburg High School |
211 | Not in DB | |
Property History
| DATE: | EVENT: | PRICE: | SOURCE: |
|---|---|---|---|
| 11 Jun, 2021 | Sold | $450,000 | MRED MLS |
| 17 Apr, 2021 | Under contract | $449,900 | MRED MLS |
| 11 Apr, 2021 | Listed for sale | $449,900 | MRED MLS |

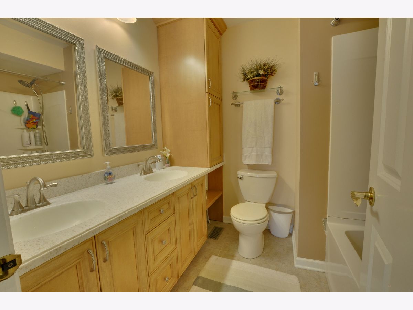
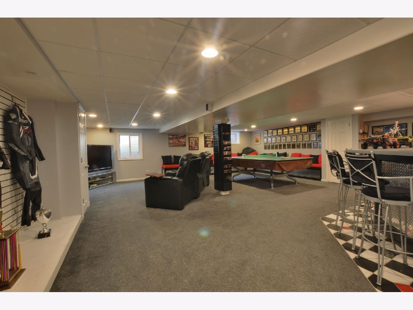
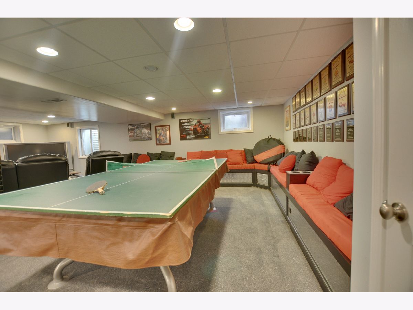
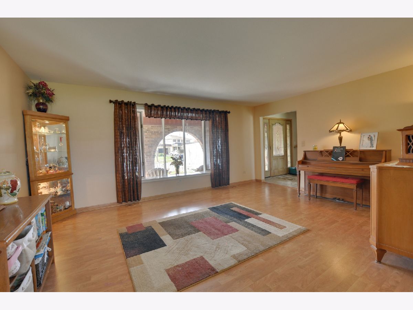
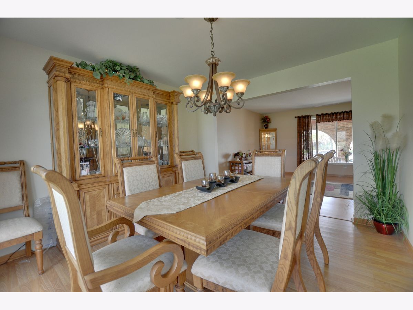
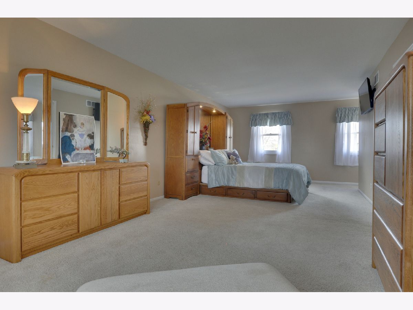
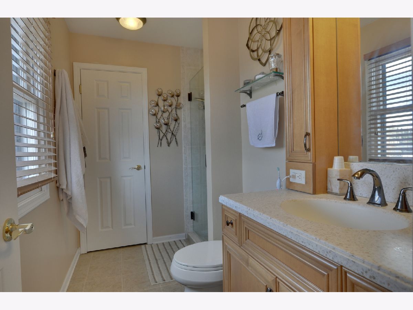
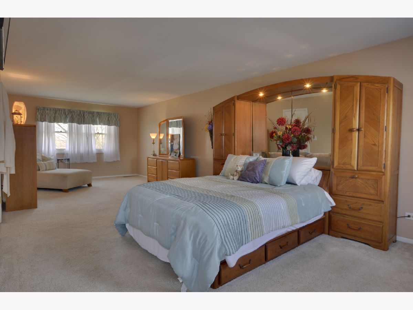
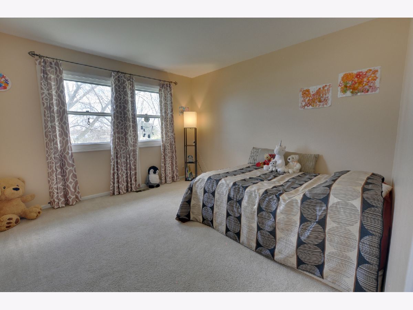
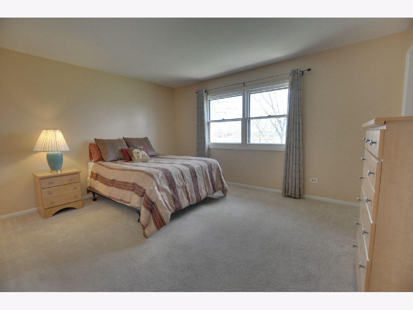
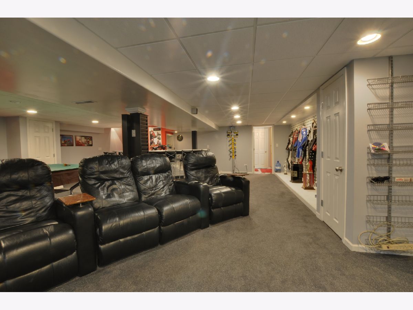
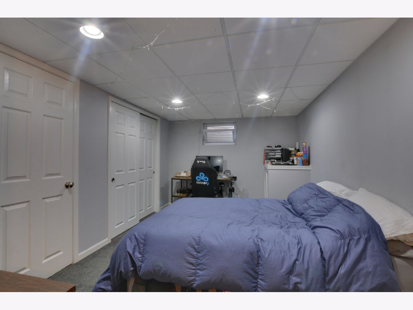
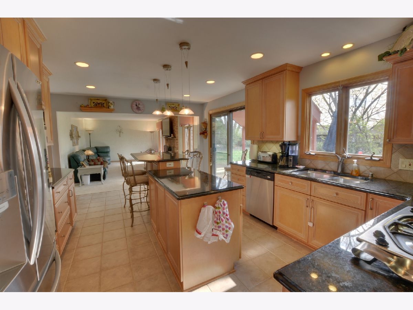
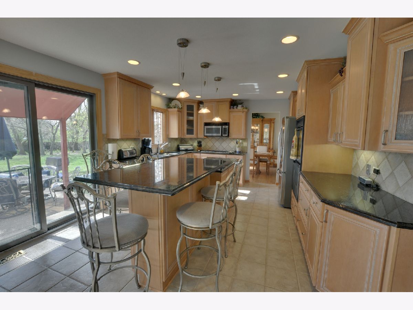
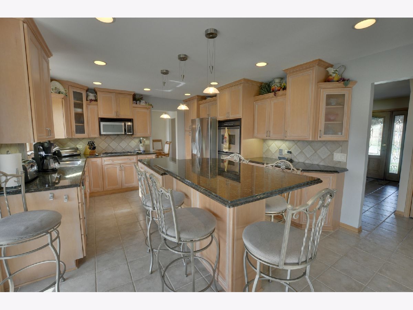
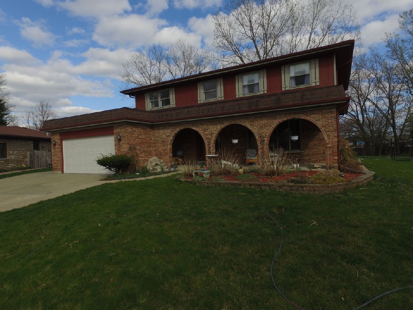
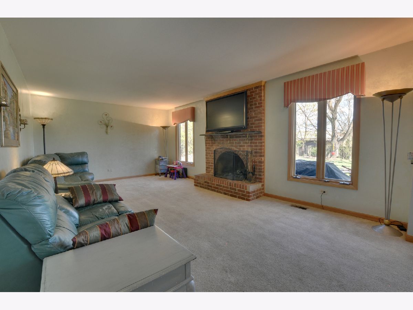
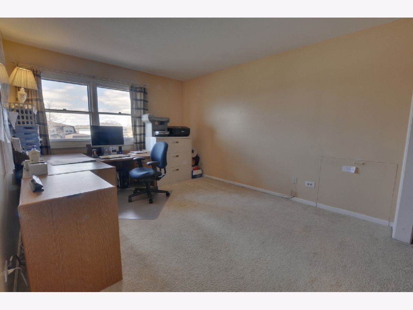
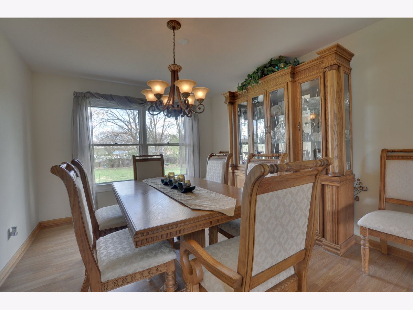
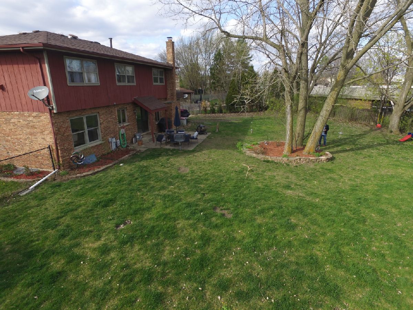
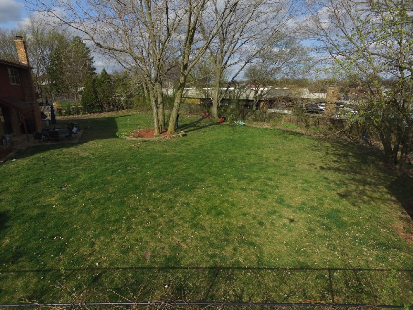
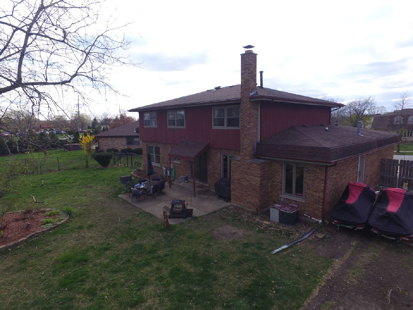
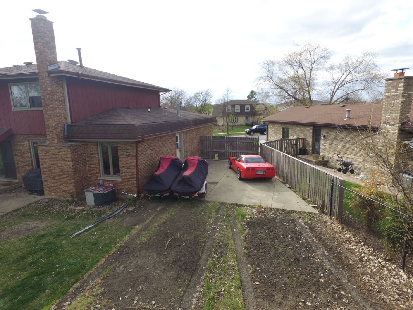
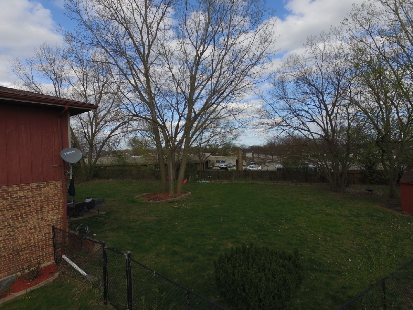
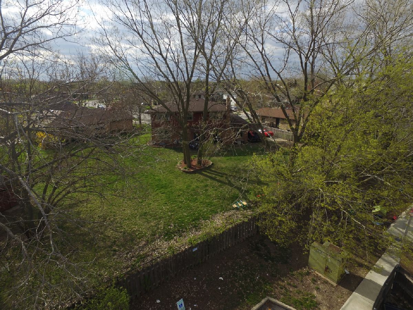
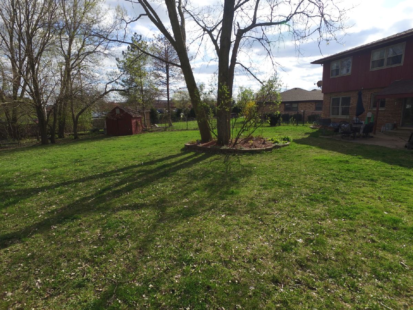
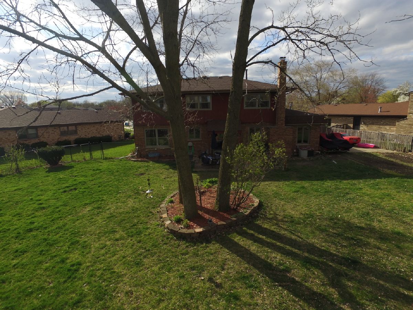
Room Specifics
Total Bedrooms: 4
Bedrooms Above Ground: 4
Bedrooms Below Ground: 0
Dimensions: —
Floor Type: Carpet
Dimensions: —
Floor Type: Carpet
Dimensions: —
Floor Type: Carpet
Full Bathrooms: 4
Bathroom Amenities: Double Sink
Bathroom in Basement: 1
Rooms: Office,Recreation Room,Mud Room,Storage
Basement Description: Finished
Other Specifics
| 2.5 | |
| Concrete Perimeter | |
| Concrete | |
| Patio, Porch | |
| Cul-De-Sac,Fenced Yard,Pie Shaped Lot | |
| 48.9X130.3X155.6X42.6X182. | |
| Dormer,Full,Unfinished | |
| Full | |
| Bar-Wet | |
| Double Oven, Dishwasher, High End Refrigerator, Washer, Dryer, Disposal, Stainless Steel Appliance(s), Cooktop, Built-In Oven, Water Softener | |
| Not in DB | |
| Park, Lake, Curbs, Sidewalks, Street Lights, Street Paved | |
| — | |
| — | |
| Wood Burning, Gas Starter |
Tax History
| Year | Property Taxes |
|---|---|
| 2021 | $10,257 |
Contact Agent
Nearby Similar Homes
Nearby Sold Comparables
Contact Agent
Listing Provided By
RE/MAX Connections II


