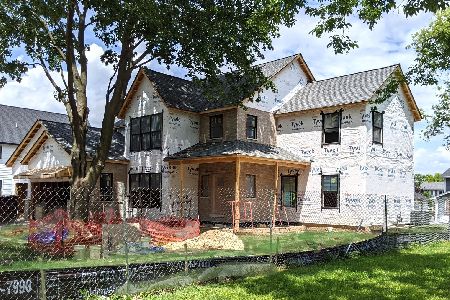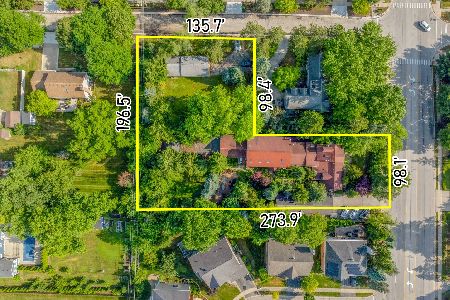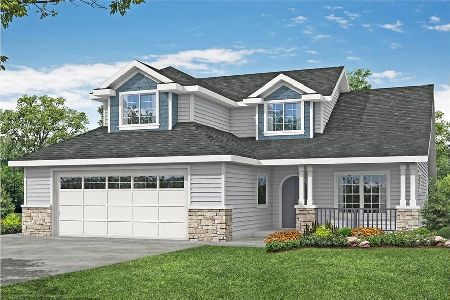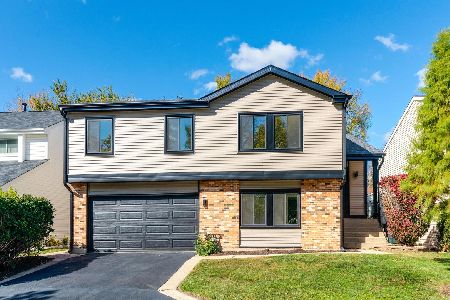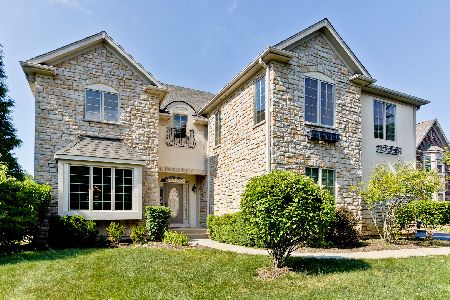1129 Brockway Street, Palatine, Illinois 60067
$750,000
|
Sold
|
|
| Status: | Closed |
| Sqft: | 3,860 |
| Cost/Sqft: | $204 |
| Beds: | 4 |
| Baths: | 5 |
| Year Built: | 2007 |
| Property Taxes: | $17,989 |
| Days On Market: | 1703 |
| Lot Size: | 0,68 |
Description
Finally! An incredible luxury home, with too many details to list. You must see it! With grand European style and architectural detail, this home has warmth and character. Sited on a lush .68 acre homesite, it has a private vista of the large lawn and pond from the family room and porch. Entering from the front, the sunny foyer sweeps your gaze into the loft and open living areas. On your right, the delightful and unique office with cathedral windows and on your left, the living/music room and dining area opening to a lovely covered side porch. Straight ahead the hallway spills into an enormous open kitchen, eating area and family room, with a breathtaking view of the deep backyard. Entertain in style on the brick paved covered porch, enjoying mature trees giving privacy and shade. Enjoy more fresh air from two 2nd floor terraces, one off of the Master suite, and the other off of the 4th bedroom. Bedrooms 2 and 3 are adjoined with a "Jack & Jill" bath. Bedroom 4 is a resort like guest room with its own private deck and walk in closet. The huge basement rec room has wet bar. Basement features an exterior private entrance, and 5th bedroom. Could it be your new "in-law" suite? The 3rd car garage is perfect for the car collector or huge pick up truck, finished, heated and with a high door. The shed at back of yard was "finished" inside at one point, but needs sprucing up with your imagination.
Property Specifics
| Single Family | |
| — | |
| Traditional | |
| 2007 | |
| Full,Walkout | |
| — | |
| No | |
| 0.68 |
| Cook | |
| — | |
| 0 / Not Applicable | |
| None | |
| Lake Michigan,Public | |
| Public Sewer | |
| 11054283 | |
| 02272070020000 |
Nearby Schools
| NAME: | DISTRICT: | DISTANCE: | |
|---|---|---|---|
|
Grade School
Pleasant Hill Elementary School |
15 | — | |
|
Middle School
Plum Grove Junior High School |
15 | Not in DB | |
|
High School
Wm Fremd High School |
211 | Not in DB | |
Property History
| DATE: | EVENT: | PRICE: | SOURCE: |
|---|---|---|---|
| 9 Jul, 2015 | Sold | $770,000 | MRED MLS |
| 20 May, 2015 | Under contract | $780,000 | MRED MLS |
| 18 May, 2015 | Listed for sale | $780,000 | MRED MLS |
| 7 Jul, 2021 | Sold | $750,000 | MRED MLS |
| 31 May, 2021 | Under contract | $788,000 | MRED MLS |
| 15 Apr, 2021 | Listed for sale | $788,000 | MRED MLS |
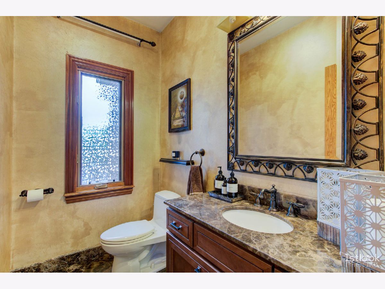
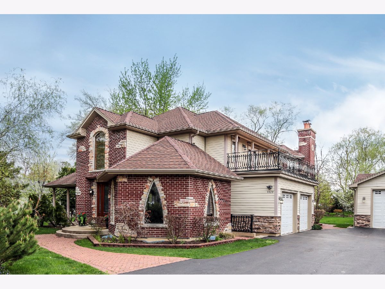
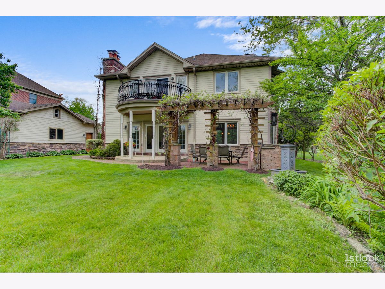
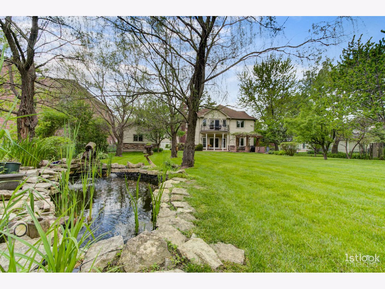
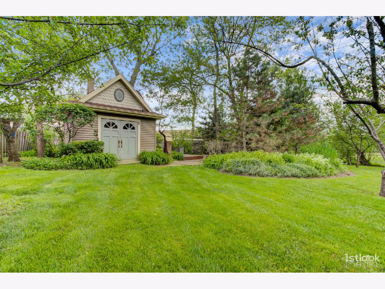
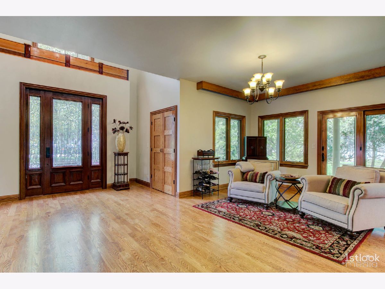
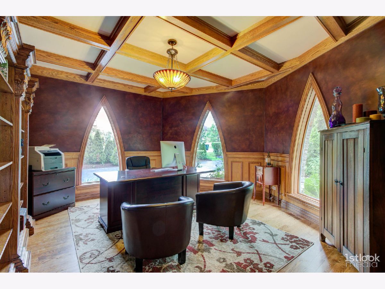
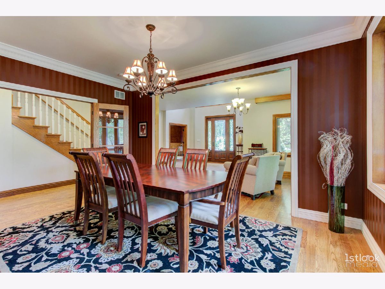
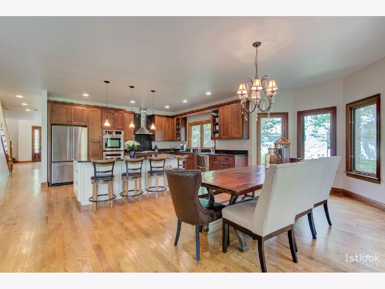
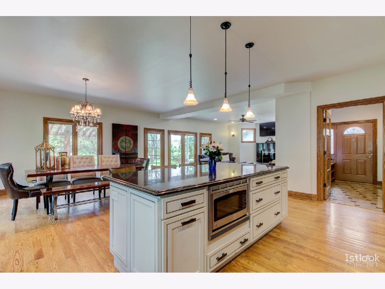
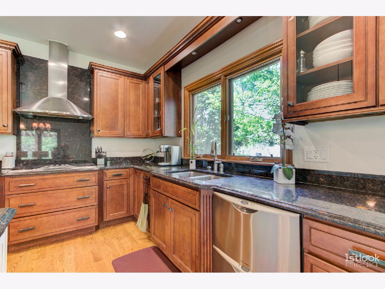
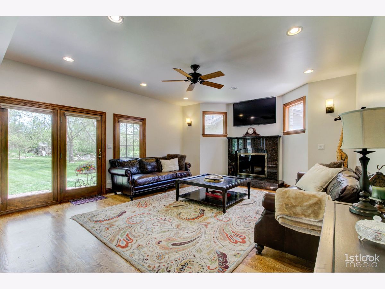
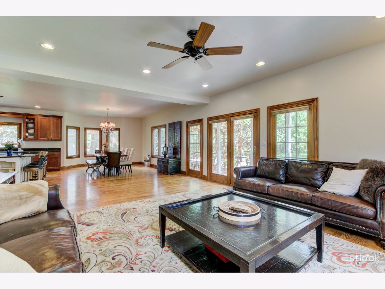
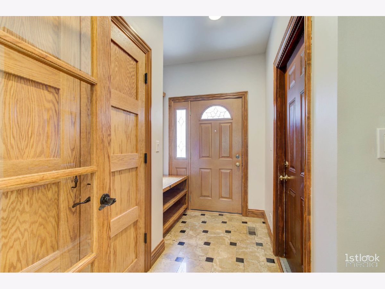
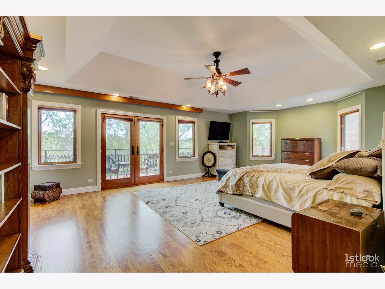
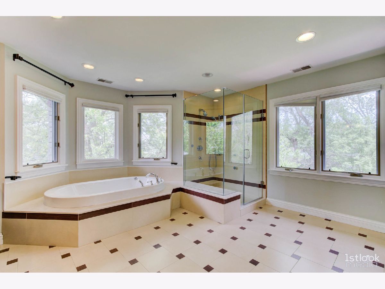
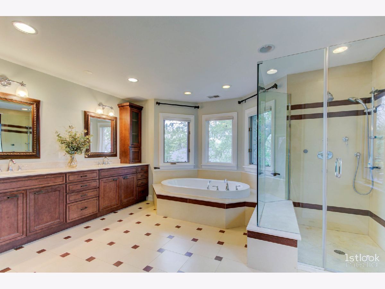
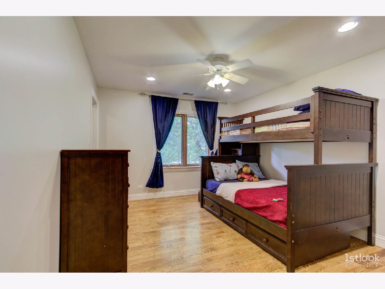
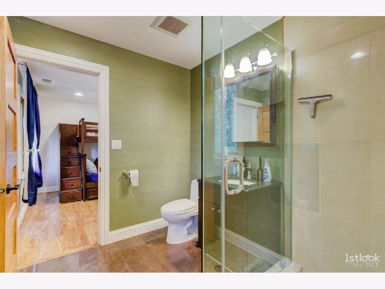
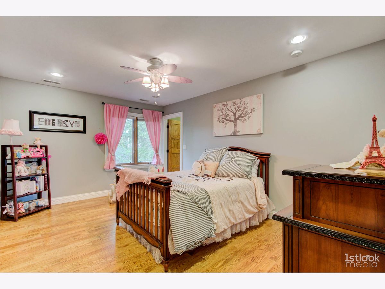
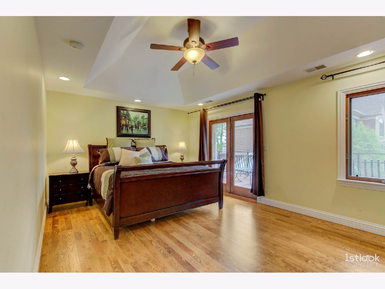
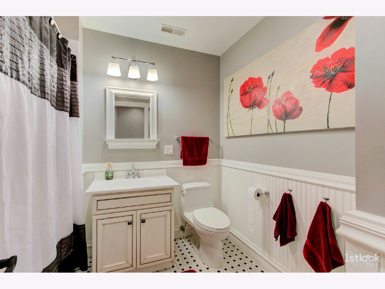
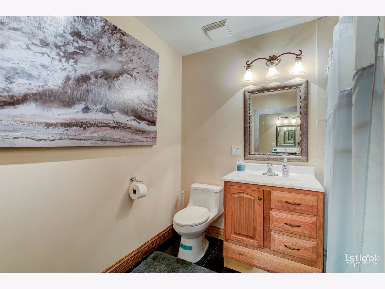
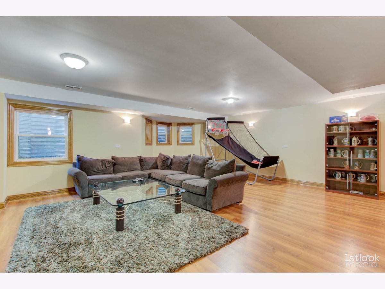
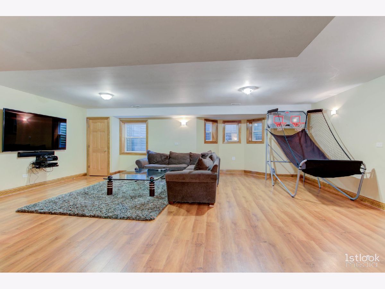
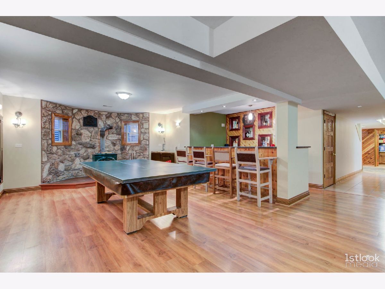
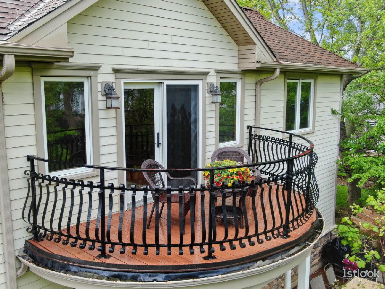
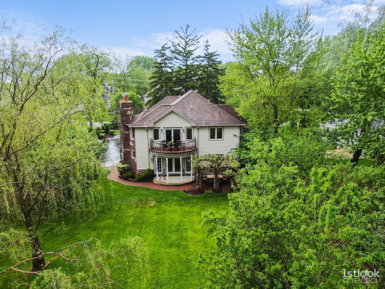
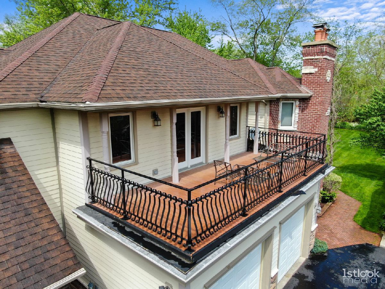
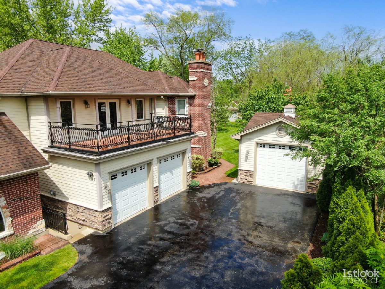
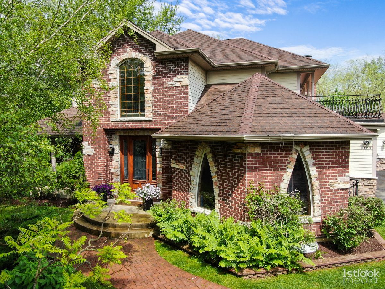
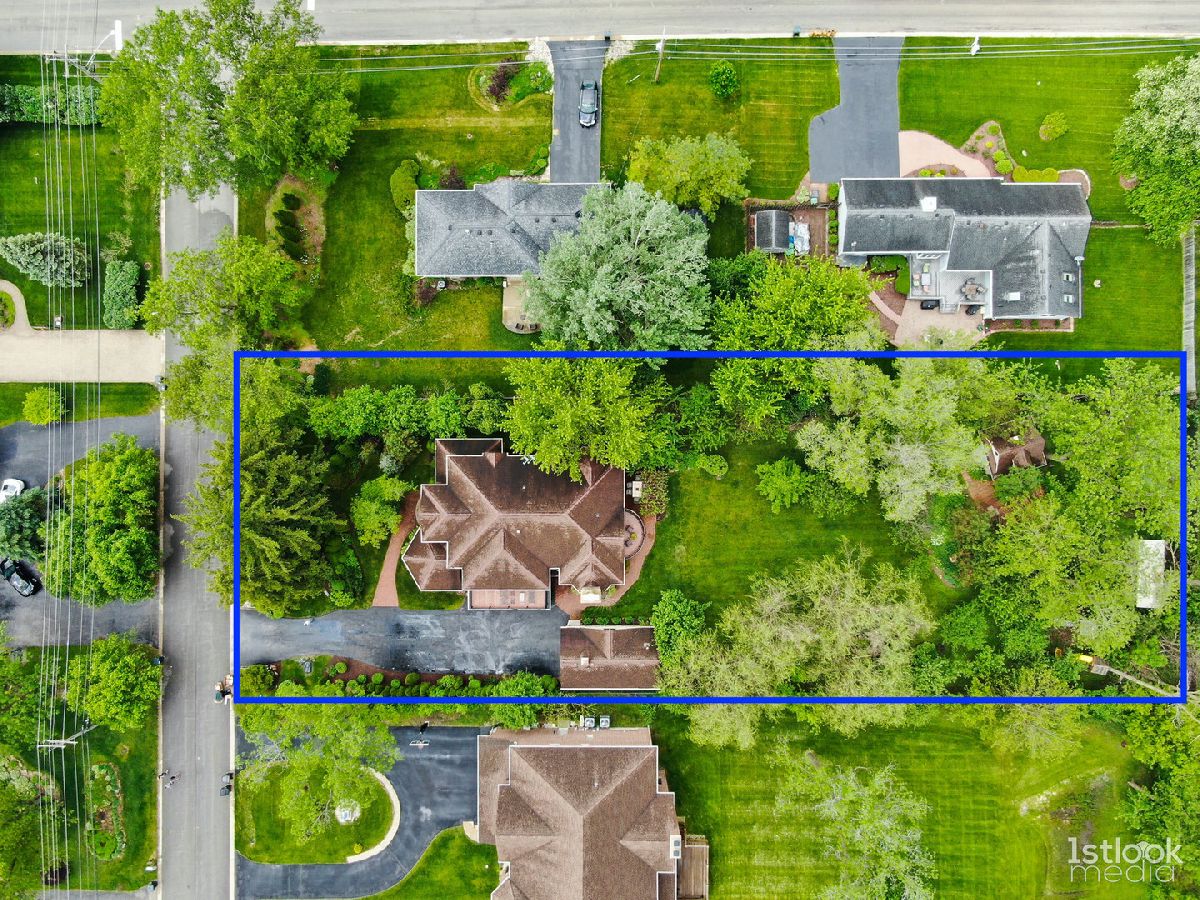
Room Specifics
Total Bedrooms: 5
Bedrooms Above Ground: 4
Bedrooms Below Ground: 1
Dimensions: —
Floor Type: Hardwood
Dimensions: —
Floor Type: Hardwood
Dimensions: —
Floor Type: Hardwood
Dimensions: —
Floor Type: —
Full Bathrooms: 5
Bathroom Amenities: Whirlpool,Separate Shower,Double Sink,Bidet
Bathroom in Basement: 1
Rooms: Bonus Room,Bedroom 5,Eating Area,Foyer,Office,Pantry,Recreation Room
Basement Description: Finished
Other Specifics
| 3 | |
| Concrete Perimeter | |
| Asphalt | |
| Balcony, Patio, Porch, Roof Deck, Brick Paver Patio | |
| — | |
| 102X294 | |
| — | |
| Full | |
| Vaulted/Cathedral Ceilings, Bar-Wet, Hardwood Floors, Wood Laminate Floors, Walk-In Closet(s) | |
| — | |
| Not in DB | |
| Street Paved | |
| — | |
| — | |
| Wood Burning Stove, Gas Log, Gas Starter |
Tax History
| Year | Property Taxes |
|---|---|
| 2015 | $18,008 |
| 2021 | $17,989 |
Contact Agent
Nearby Similar Homes
Nearby Sold Comparables
Contact Agent
Listing Provided By
Berkshire Hathaway HomeServices Chicago

