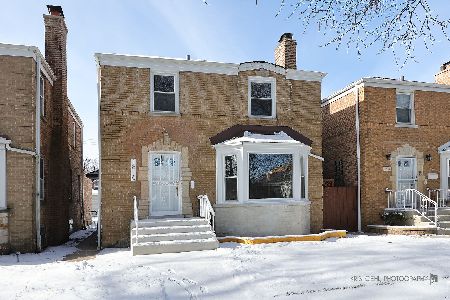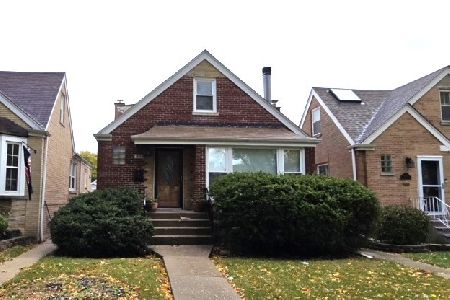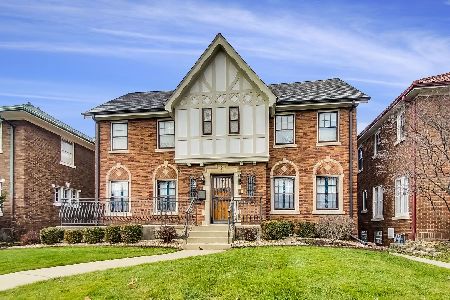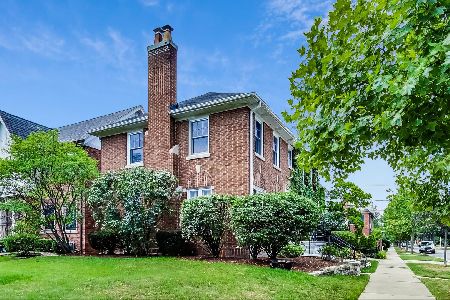1129 Columbian Avenue, Oak Park, Illinois 60302
$556,000
|
Sold
|
|
| Status: | Closed |
| Sqft: | 2,287 |
| Cost/Sqft: | $254 |
| Beds: | 4 |
| Baths: | 3 |
| Year Built: | 1928 |
| Property Taxes: | $15,914 |
| Days On Market: | 2919 |
| Lot Size: | 0,14 |
Description
NW Oak Park brick home on a beautiful street! It doesn't get any better! Enjoy the large eat-in kitchen with stand-alone island, wonderful natural light and plenty of room to cook and entertain! Cozy up in the generously sized living room with the wood burning fireplace. Upstairs is the perfect layout with 4 bedrooms and 2 bathrooms. The basement has a cozy family room, along with 2 large storage areas, laundry room and direct access to the backyard. Hardwood floors are throughout the home. The backyard is fenced in and humongous! Great for grilling, playing and gardening! Enjoy dining al fresco on the patio! Easy walk to Mann Elementary School and nearby parks. Well maintained home. NEW tear off roof in 2017! NEW boiler in 2016! NEW windows throughout! Click the VIRTUAL TOUR LINK to see the interactive floor plans and many photos!
Property Specifics
| Single Family | |
| — | |
| Colonial | |
| 1928 | |
| Full | |
| — | |
| No | |
| 0.14 |
| Cook | |
| — | |
| 0 / Not Applicable | |
| None | |
| Lake Michigan | |
| Public Sewer | |
| 09845539 | |
| 16062100160000 |
Nearby Schools
| NAME: | DISTRICT: | DISTANCE: | |
|---|---|---|---|
|
Grade School
Horace Mann Elementary School |
97 | — | |
|
Middle School
Percy Julian Middle School |
97 | Not in DB | |
|
High School
Oak Park & River Forest High Sch |
200 | Not in DB | |
Property History
| DATE: | EVENT: | PRICE: | SOURCE: |
|---|---|---|---|
| 25 Nov, 2013 | Sold | $486,000 | MRED MLS |
| 14 Sep, 2013 | Under contract | $509,000 | MRED MLS |
| — | Last price change | $539,000 | MRED MLS |
| 30 Jun, 2013 | Listed for sale | $539,000 | MRED MLS |
| 30 May, 2018 | Sold | $556,000 | MRED MLS |
| 11 Apr, 2018 | Under contract | $579,900 | MRED MLS |
| — | Last price change | $585,000 | MRED MLS |
| 31 Jan, 2018 | Listed for sale | $585,000 | MRED MLS |
Room Specifics
Total Bedrooms: 4
Bedrooms Above Ground: 4
Bedrooms Below Ground: 0
Dimensions: —
Floor Type: Hardwood
Dimensions: —
Floor Type: Hardwood
Dimensions: —
Floor Type: Hardwood
Full Bathrooms: 3
Bathroom Amenities: —
Bathroom in Basement: 0
Rooms: Foyer,Storage,Workshop
Basement Description: Finished
Other Specifics
| 2 | |
| — | |
| — | |
| Patio, Storms/Screens | |
| — | |
| 50 X 124 | |
| Unfinished | |
| Full | |
| Hardwood Floors | |
| Range, Microwave, Dishwasher, Refrigerator, Washer, Dryer, Disposal | |
| Not in DB | |
| Sidewalks, Street Lights, Street Paved | |
| — | |
| — | |
| Wood Burning |
Tax History
| Year | Property Taxes |
|---|---|
| 2013 | $12,867 |
| 2018 | $15,914 |
Contact Agent
Nearby Similar Homes
Nearby Sold Comparables
Contact Agent
Listing Provided By
Baird & Warner, Inc.











