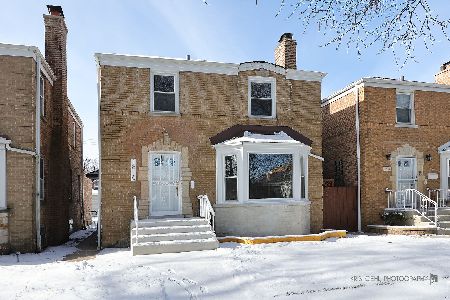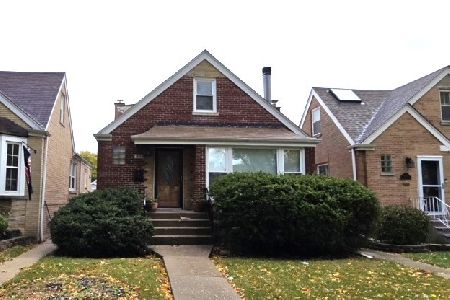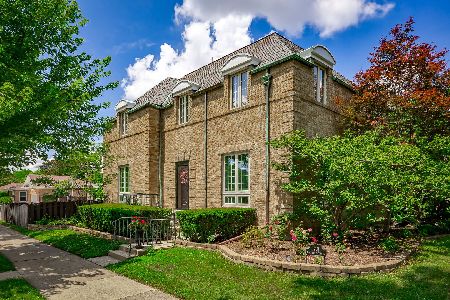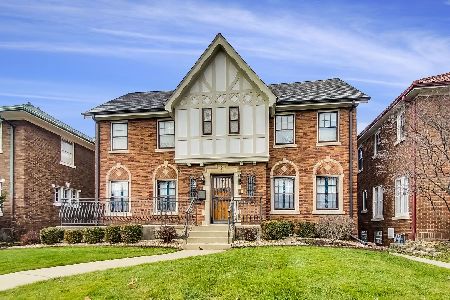1141 Columbian Avenue, Oak Park, Illinois 60302
$610,000
|
Sold
|
|
| Status: | Closed |
| Sqft: | 2,628 |
| Cost/Sqft: | $247 |
| Beds: | 3 |
| Baths: | 4 |
| Year Built: | 1930 |
| Property Taxes: | $19,499 |
| Days On Market: | 1621 |
| Lot Size: | 0,12 |
Description
Incredible opportunity with this light filled corner lot with attached 2 car garage, no more hauling groceries and kids in the rain and snow! Light and bright 3 bedrooms, and rarely found 3.5 baths including 2 primary suites 1 with tandem flex space to fit your lifestyle as a nursery, office, or dressing room. Fun lower level with original vintage bar, finished family room and additional space for play, hobby, or office. This brick colonial in elegant Northwest Oak Park features many updates you won't find in any other home, including; New Roof, New Pella windows, New furnaces and air conditioner, New water heater, All new insulation throughout, New front steps, Recently tuck pointed, and professionally landscaped. Walk to Mann School, St. Giles, Lindberg and Field Parks! '
Property Specifics
| Single Family | |
| — | |
| — | |
| 1930 | |
| Full,Walkout | |
| — | |
| No | |
| 0.12 |
| Cook | |
| — | |
| — / Not Applicable | |
| None | |
| Lake Michigan | |
| Sewer-Storm | |
| 11196039 | |
| 16062100130000 |
Nearby Schools
| NAME: | DISTRICT: | DISTANCE: | |
|---|---|---|---|
|
Grade School
Horace Mann Elementary School |
97 | — | |
|
Middle School
Gwendolyn Brooks Middle School |
97 | Not in DB | |
|
High School
Oak Park & River Forest High Sch |
200 | Not in DB | |
Property History
| DATE: | EVENT: | PRICE: | SOURCE: |
|---|---|---|---|
| 31 Jan, 2014 | Sold | $609,000 | MRED MLS |
| 1 Nov, 2013 | Under contract | $629,000 | MRED MLS |
| — | Last price change | $639,000 | MRED MLS |
| 18 Sep, 2013 | Listed for sale | $639,000 | MRED MLS |
| 25 Oct, 2021 | Sold | $610,000 | MRED MLS |
| 29 Aug, 2021 | Under contract | $649,000 | MRED MLS |
| 20 Aug, 2021 | Listed for sale | $649,000 | MRED MLS |
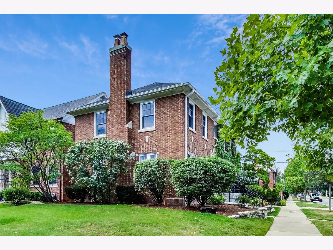
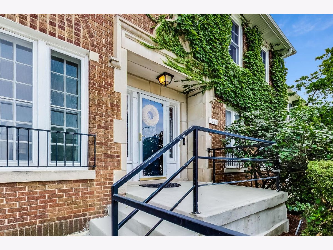
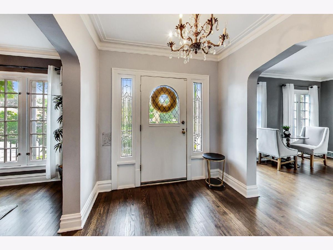
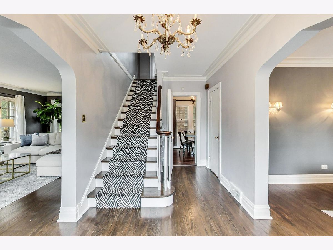
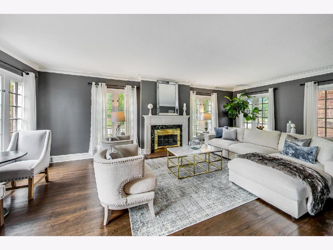
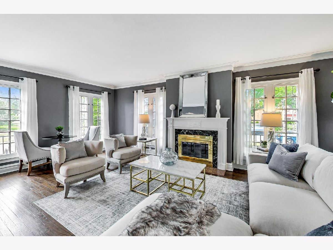
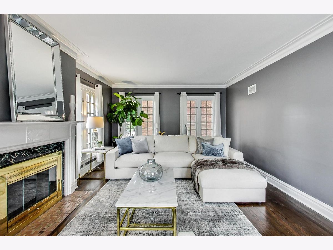
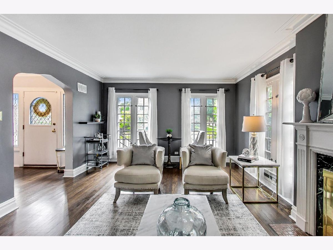
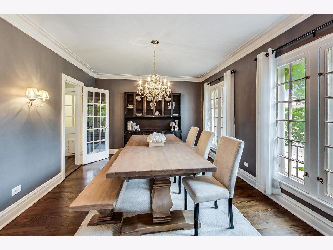
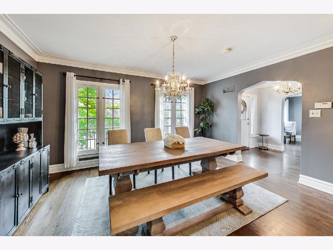
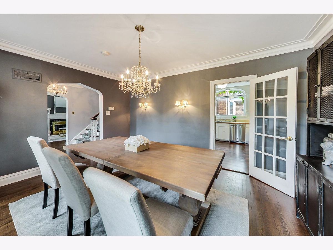
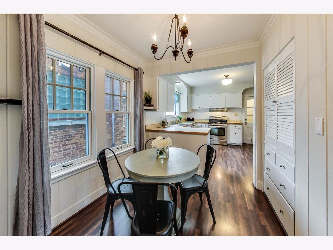
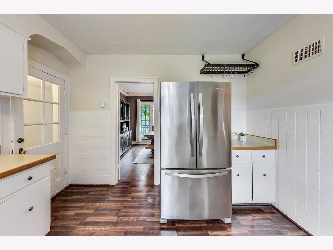
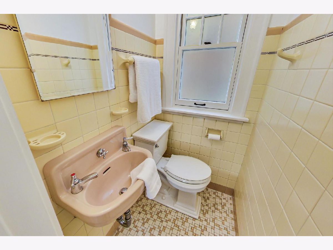
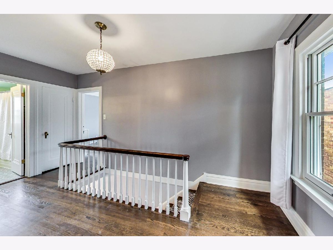
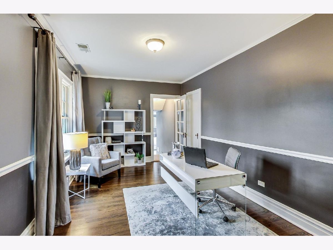
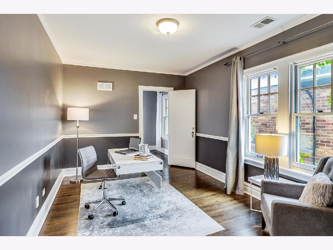
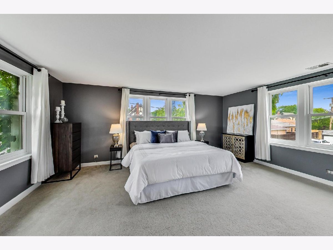
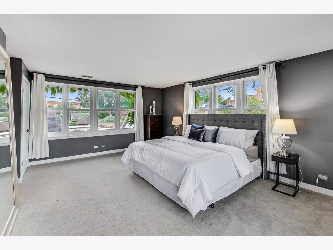
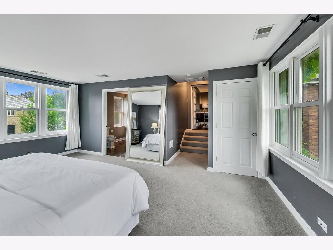
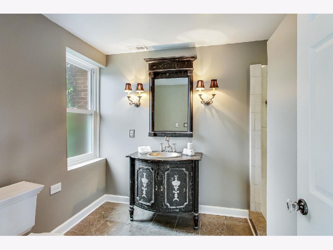
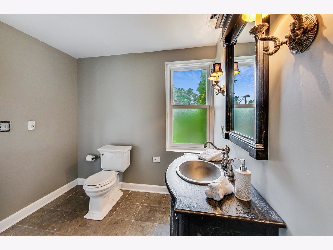
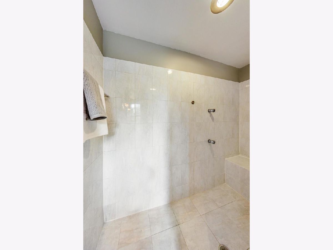
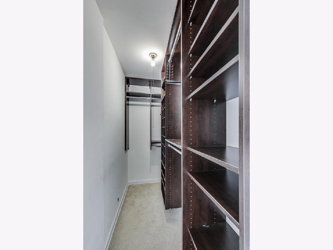
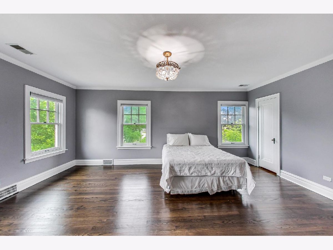
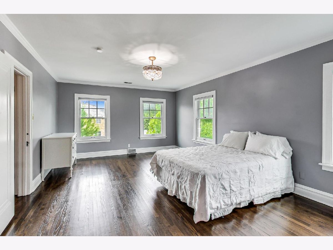
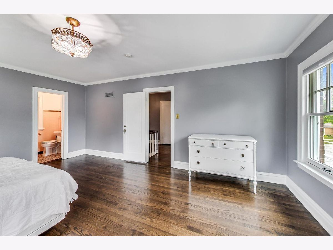
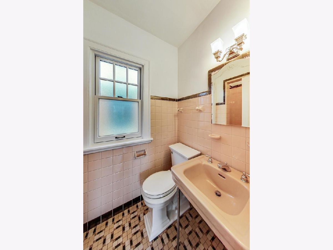
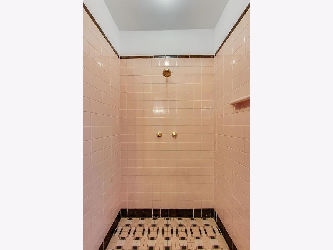
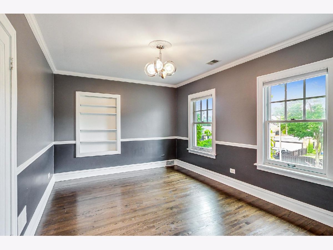
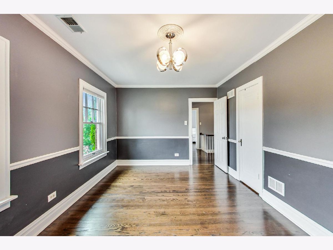
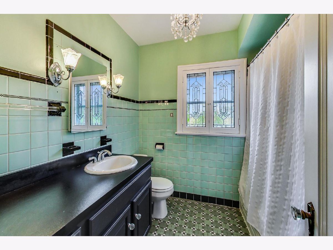
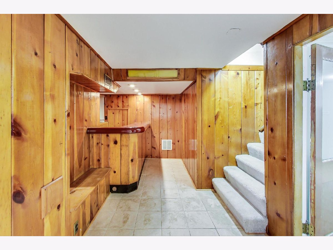
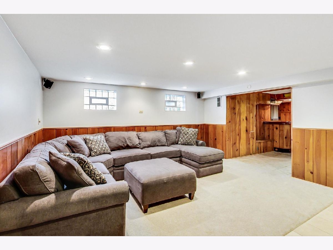
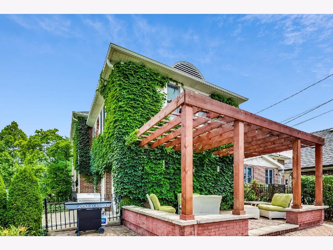
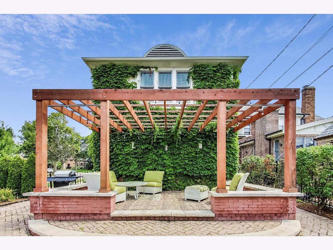
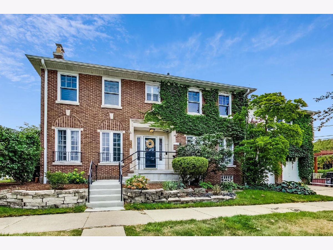
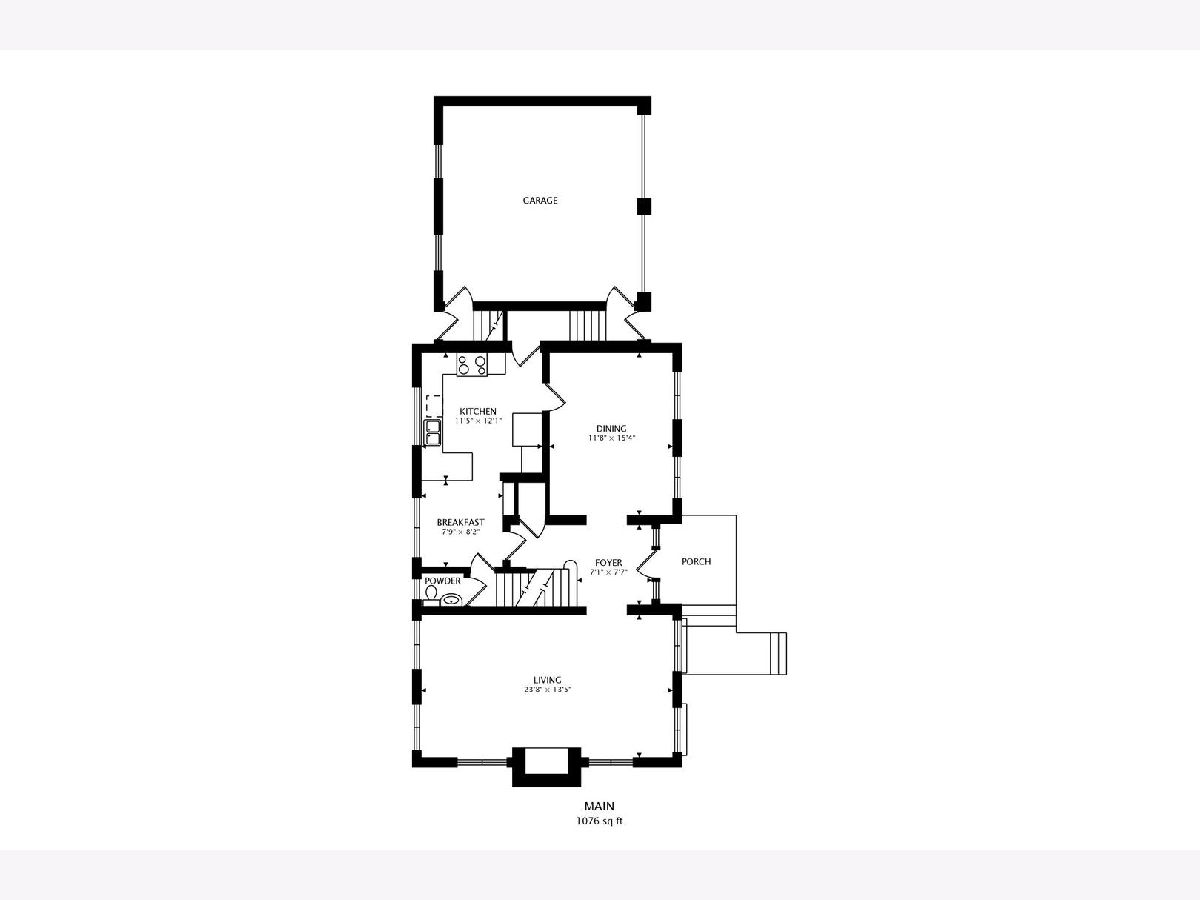
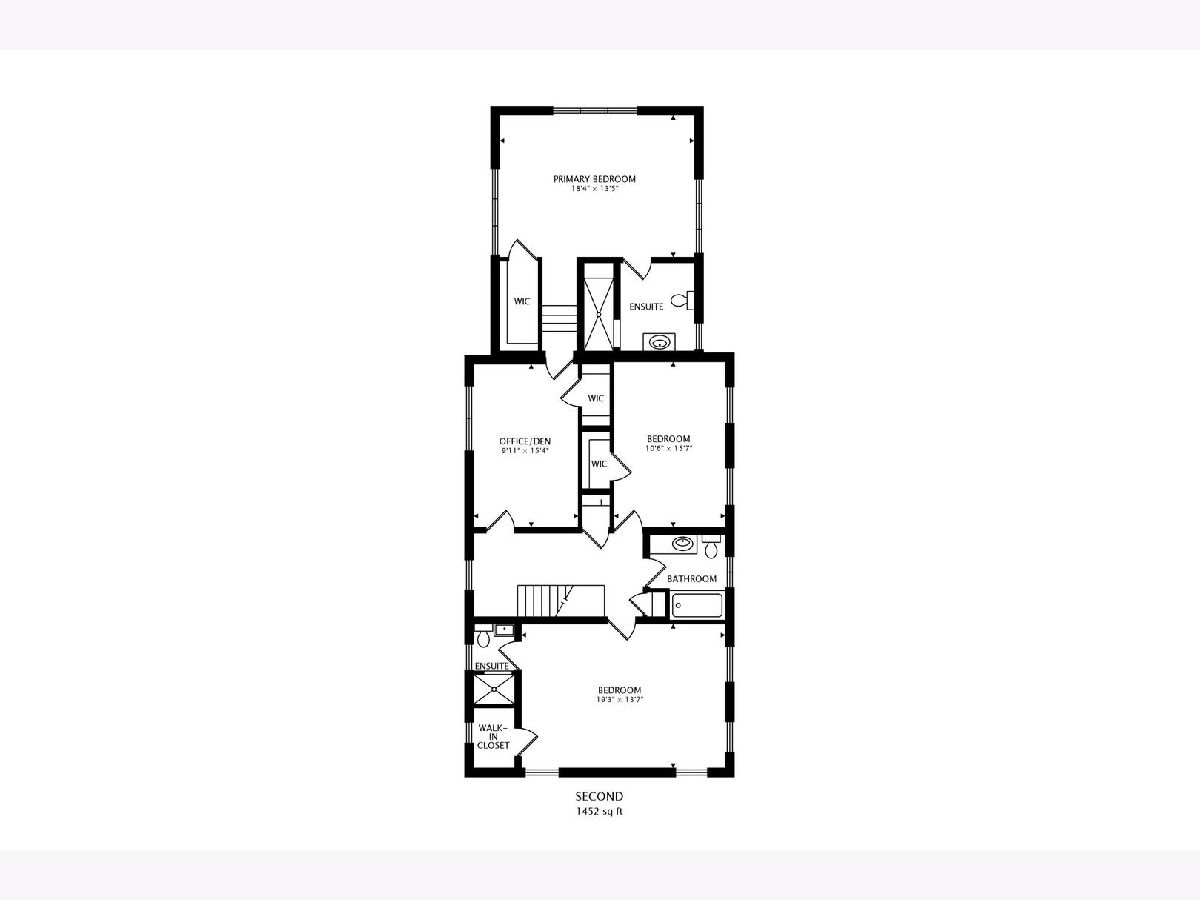
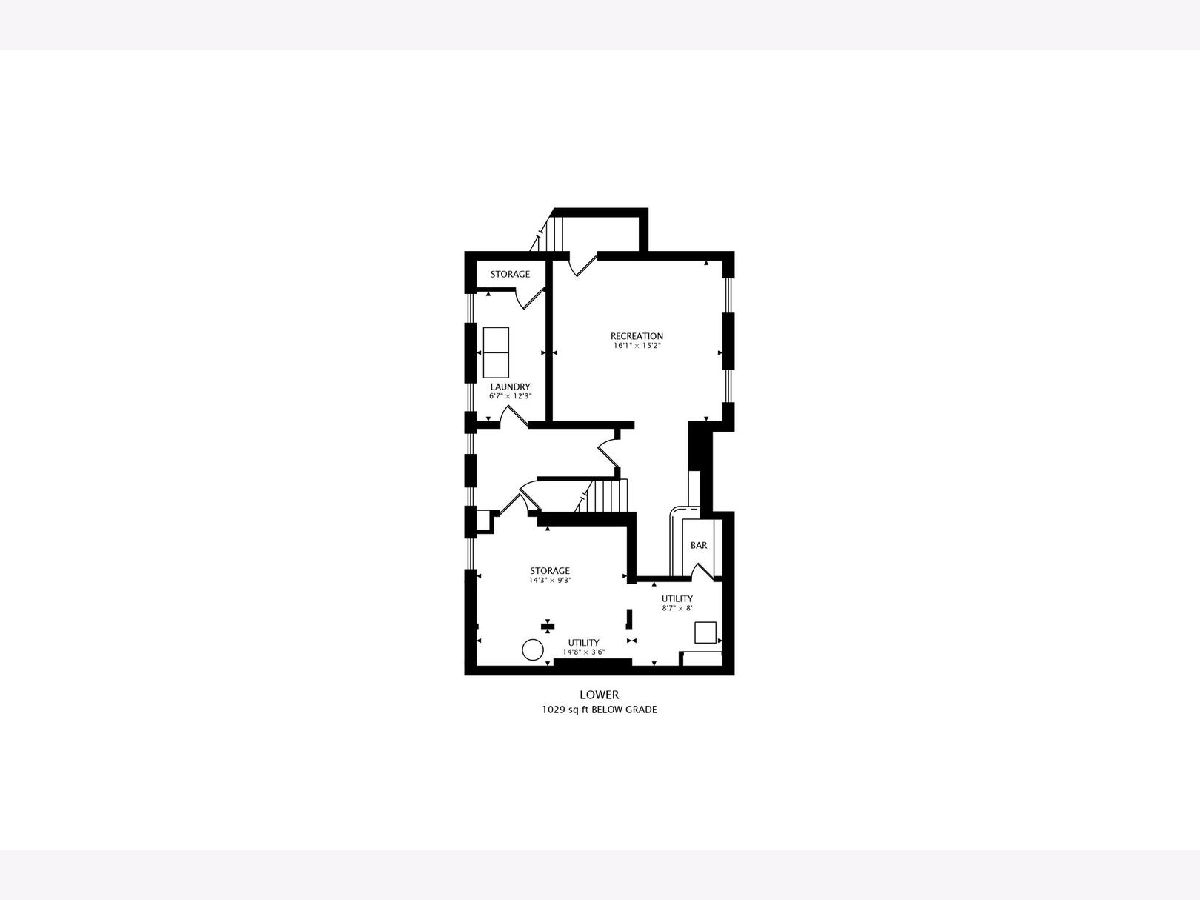
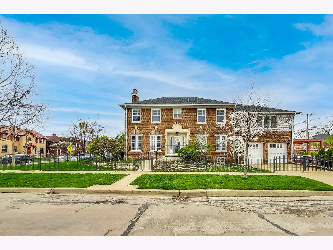
Room Specifics
Total Bedrooms: 3
Bedrooms Above Ground: 3
Bedrooms Below Ground: 0
Dimensions: —
Floor Type: Hardwood
Dimensions: —
Floor Type: Carpet
Full Bathrooms: 4
Bathroom Amenities: Separate Shower
Bathroom in Basement: 0
Rooms: Office,Exercise Room,Foyer,Mud Room,Eating Area
Basement Description: Finished
Other Specifics
| 2 | |
| Concrete Perimeter | |
| — | |
| Patio, Brick Paver Patio, Storms/Screens | |
| — | |
| 41 X 123 | |
| — | |
| Full | |
| Bar-Dry, Hardwood Floors, Walk-In Closet(s), Center Hall Plan, Separate Dining Room | |
| — | |
| Not in DB | |
| Park, Tennis Court(s), Curbs, Gated, Sidewalks, Street Lights, Street Paved | |
| — | |
| — | |
| — |
Tax History
| Year | Property Taxes |
|---|---|
| 2014 | $16,492 |
| 2021 | $19,499 |
Contact Agent
Nearby Similar Homes
Nearby Sold Comparables
Contact Agent
Listing Provided By
@properties


