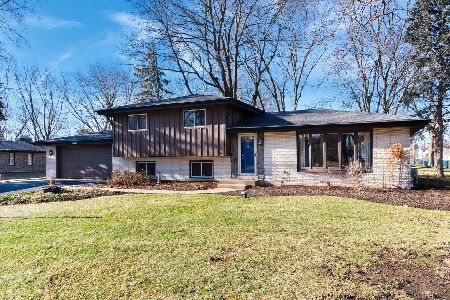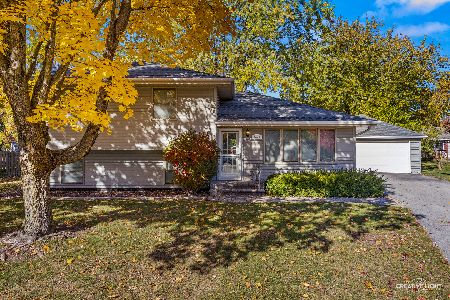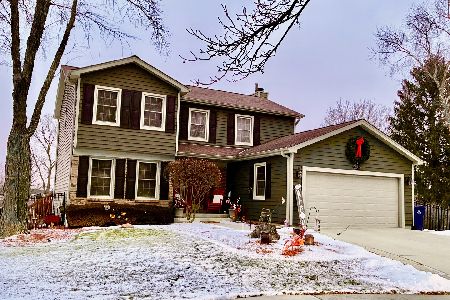1129 Crimson Court, Naperville, Illinois 60564
$305,000
|
Sold
|
|
| Status: | Closed |
| Sqft: | 1,595 |
| Cost/Sqft: | $194 |
| Beds: | 3 |
| Baths: | 2 |
| Year Built: | 1983 |
| Property Taxes: | $5,948 |
| Days On Market: | 3598 |
| Lot Size: | 0,16 |
Description
This charming 3 bedroom home in sought after Naperville neighborhood is walking distance to top rated schools~ Live on a quiet cul-de-sac and walk to nearby parks and bike trails~ Close to shopping and restaurants~ Beautiful hand scraped engineered hardwood just installed throughout first floor~ Freshly painted in neutral colors~ Kitchen updated with granite and abundant cabinet space~ Beautiful wrought iron staircase leads to 2 oversized bedrooms and exquisite upscale bath featuring whirlpool spa and oversized shower with dual shower heads~ Master BR features custom built oversized walk-in Cedar Closet that is an organizers dream~ 2nd BR has built in shelving, bench & desk~ 3rd BR on 1st floor is adjacent to Full Bath~ New Marvin windows and Custom Marvin Slider with 3 Lock system!~ New Siding and Roof in 2015!~ Whole house Water Filter and New Sump Pump with battery back-up~ Brand new fence just put in!~Radon System Installed~New Stamped Concrete Patio in 2015~ This is a true gem!~
Property Specifics
| Single Family | |
| — | |
| Colonial | |
| 1983 | |
| Partial | |
| — | |
| No | |
| 0.16 |
| Will | |
| — | |
| 999 / Not Applicable | |
| None | |
| Public | |
| Public Sewer | |
| 09167955 | |
| 0701024010170000 |
Nearby Schools
| NAME: | DISTRICT: | DISTANCE: | |
|---|---|---|---|
|
Grade School
Clow Elementary School |
204 | — | |
|
Middle School
Gregory Middle School |
204 | Not in DB | |
|
High School
Neuqua Valley High School |
204 | Not in DB | |
Property History
| DATE: | EVENT: | PRICE: | SOURCE: |
|---|---|---|---|
| 3 Jun, 2016 | Sold | $305,000 | MRED MLS |
| 19 Mar, 2016 | Under contract | $309,000 | MRED MLS |
| 16 Mar, 2016 | Listed for sale | $309,000 | MRED MLS |
Room Specifics
Total Bedrooms: 3
Bedrooms Above Ground: 3
Bedrooms Below Ground: 0
Dimensions: —
Floor Type: Carpet
Dimensions: —
Floor Type: Carpet
Full Bathrooms: 2
Bathroom Amenities: Whirlpool
Bathroom in Basement: 0
Rooms: Recreation Room
Basement Description: Crawl
Other Specifics
| 2 | |
| Concrete Perimeter | |
| Asphalt | |
| Patio, Storms/Screens | |
| Cul-De-Sac,Fenced Yard,Landscaped | |
| .16 ACRE | |
| Dormer | |
| None | |
| Vaulted/Cathedral Ceilings, Skylight(s), First Floor Bedroom, First Floor Full Bath | |
| Range, Microwave, Dishwasher, Refrigerator, Disposal | |
| Not in DB | |
| Sidewalks, Street Lights, Street Paved | |
| — | |
| — | |
| — |
Tax History
| Year | Property Taxes |
|---|---|
| 2016 | $5,948 |
Contact Agent
Nearby Similar Homes
Nearby Sold Comparables
Contact Agent
Listing Provided By
Baird & Warner











