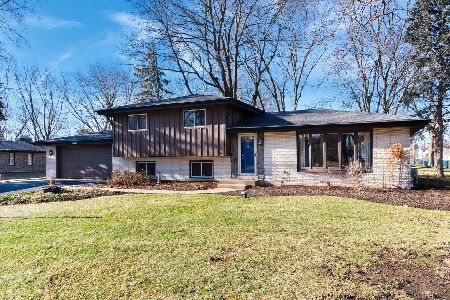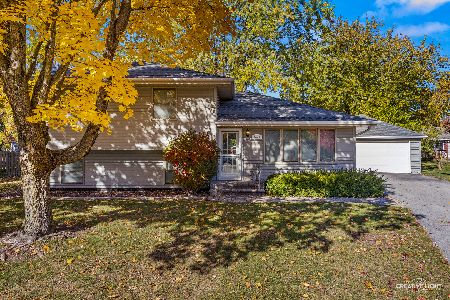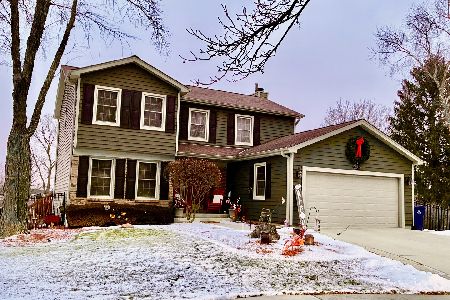2528 Ryan Court, Naperville, Illinois 60564
$393,750
|
Sold
|
|
| Status: | Closed |
| Sqft: | 2,300 |
| Cost/Sqft: | $174 |
| Beds: | 4 |
| Baths: | 3 |
| Year Built: | 1993 |
| Property Taxes: | $8,306 |
| Days On Market: | 2193 |
| Lot Size: | 0,32 |
Description
Location, location, location. Welcome to this pristine move-in ready home located on a large private lot at the end of a cul-de-sac. The yard has a south west facing brick paver patio with built-in fire pit perfect for entertaining. Sprinkler system and outdoor shed for extra storage. This home boasts hardwood floors on the main level and new throughout the whole of the 2nd level inc the staircase! Updated kitchen with granite countertops and decorative backsplash. island & eating area.Stainless steel appliances. The family room features a gas start fireplace and a large bay window (floor to ceiling) overlooking the backyard. Separate living and dining room with a large bay window. The master suite has an updated bathroom with a larger shower, skylights, a large walk-in closet and a dressing area with hardwood floors. A larger landing with hardwood floors leading to the 3 other bedrooms and 2nd full bath. Finished basement with lots of storage space in the crawl area. This home also has a wired-in electric generator.... WELCOME HOME!
Property Specifics
| Single Family | |
| — | |
| Traditional | |
| 1993 | |
| Partial | |
| BEDFORD III | |
| No | |
| 0.32 |
| Will | |
| Springbrook Crossing | |
| 0 / Not Applicable | |
| None | |
| Lake Michigan,Public | |
| Public Sewer | |
| 10614669 | |
| 0701022160420000 |
Nearby Schools
| NAME: | DISTRICT: | DISTANCE: | |
|---|---|---|---|
|
Grade School
Clow Elementary School |
204 | — | |
|
Middle School
Gregory Middle School |
204 | Not in DB | |
|
High School
Neuqua Valley High School |
204 | Not in DB | |
Property History
| DATE: | EVENT: | PRICE: | SOURCE: |
|---|---|---|---|
| 15 Apr, 2020 | Sold | $393,750 | MRED MLS |
| 25 Feb, 2020 | Under contract | $400,000 | MRED MLS |
| — | Last price change | $409,000 | MRED MLS |
| 20 Jan, 2020 | Listed for sale | $415,000 | MRED MLS |
Room Specifics
Total Bedrooms: 4
Bedrooms Above Ground: 4
Bedrooms Below Ground: 0
Dimensions: —
Floor Type: Hardwood
Dimensions: —
Floor Type: Hardwood
Dimensions: —
Floor Type: Hardwood
Full Bathrooms: 3
Bathroom Amenities: Separate Shower,Double Sink,European Shower,No Tub
Bathroom in Basement: 0
Rooms: No additional rooms
Basement Description: Finished,Crawl
Other Specifics
| 2 | |
| Block | |
| Concrete | |
| Patio, Brick Paver Patio, Storms/Screens, Fire Pit | |
| Corner Lot,Cul-De-Sac,Fenced Yard,Irregular Lot,Landscaped,Mature Trees | |
| 41X131X126X45X162 | |
| Unfinished | |
| Full | |
| Vaulted/Cathedral Ceilings, Skylight(s), Hardwood Floors | |
| Range, Microwave, Dishwasher, Refrigerator, Washer, Dryer, Disposal | |
| Not in DB | |
| Curbs, Sidewalks, Street Lights | |
| — | |
| — | |
| Gas Starter |
Tax History
| Year | Property Taxes |
|---|---|
| 2020 | $8,306 |
Contact Agent
Nearby Similar Homes
Nearby Sold Comparables
Contact Agent
Listing Provided By
Baird & Warner












