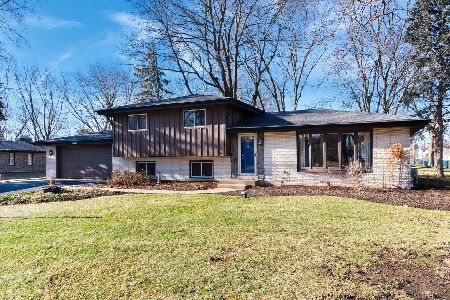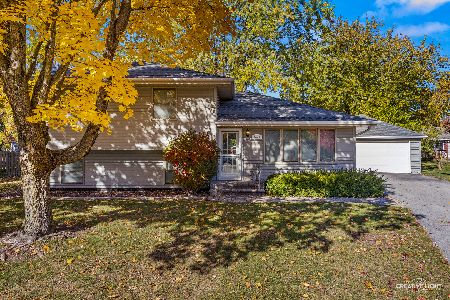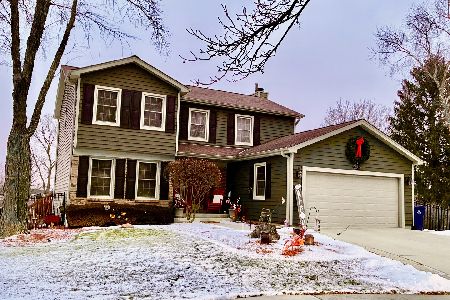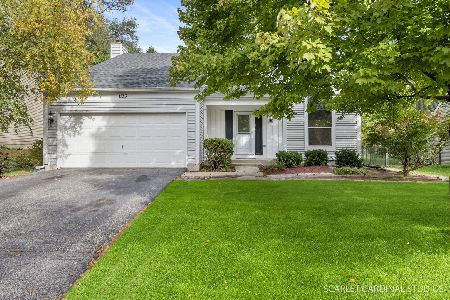1131 Gateshead Drive, Naperville, Illinois 60564
$335,000
|
Sold
|
|
| Status: | Closed |
| Sqft: | 1,601 |
| Cost/Sqft: | $206 |
| Beds: | 3 |
| Baths: | 2 |
| Year Built: | 1983 |
| Property Taxes: | $6,628 |
| Days On Market: | 1809 |
| Lot Size: | 0,15 |
Description
Impeccable home with FINISHED BASEMENT & BACKYARD OASIS in sought-after NEUQUA VALLEY HIGH SCHOOL boundary! Living room with vaulted ceiling and STUNNING floor to ceiling fireplace. Gleaming HARDWOOD FLOORS and professionally painted in today's neutral color palette. Modern Kitchen with white cabinetry & travertine backsplash. Light & bright dining room has BREAKFAST BAR with room for stools. FIRST LEVEL BEDROOM with nearby UPDATED 1ST FLOOR FULL BATH. Convenient laundry and WALK-IN PANTRY off kitchen. Upstairs, SPACIOUS Primary Bedroom with PRIVATE DECK for morning coffee, plus access to light filled hall BATH with SKYLIGHT. ENORMOUS 3rd Bedroom with dual closets and nook complete 2nd level. FABULOUS finished basement boasts WET BAR, large REC AREA, beautiful moldings & built-in desk system...with tons of crawl space storage too! Fully fenced BACKYARD OASIS with cedar deck, above ground POOL and mature landscaping for warm summer days -they'll be here before you know it! NEW Roof & Siding (2013), High Efficiency Furnace (2011), Counter Depth Fridge (2019). Close to expressways, Metra, Downtown Naperville, multiple parks, walking paths, sled hill, restaurants & shopping. Acclaimed Naperville 204 School District. WELCOME HOME!
Property Specifics
| Single Family | |
| — | |
| — | |
| 1983 | |
| Partial | |
| — | |
| No | |
| 0.15 |
| Will | |
| Brook Crossing | |
| 0 / Not Applicable | |
| None | |
| Public | |
| Public Sewer | |
| 10983457 | |
| 0701024010340000 |
Nearby Schools
| NAME: | DISTRICT: | DISTANCE: | |
|---|---|---|---|
|
Grade School
Clow Elementary School |
204 | — | |
|
Middle School
Gregory Middle School |
204 | Not in DB | |
|
High School
Neuqua Valley High School |
204 | Not in DB | |
Property History
| DATE: | EVENT: | PRICE: | SOURCE: |
|---|---|---|---|
| 22 Mar, 2021 | Sold | $335,000 | MRED MLS |
| 7 Feb, 2021 | Under contract | $329,900 | MRED MLS |
| 5 Feb, 2021 | Listed for sale | $329,900 | MRED MLS |
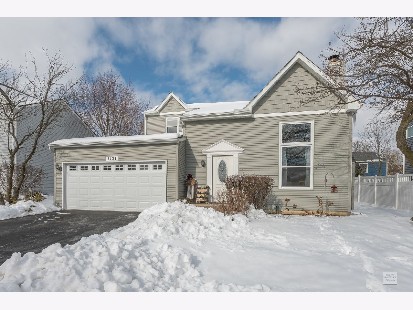
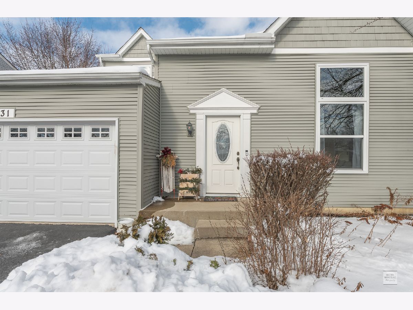
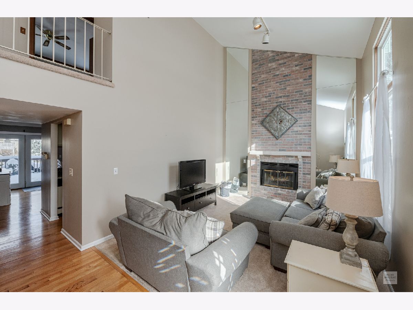
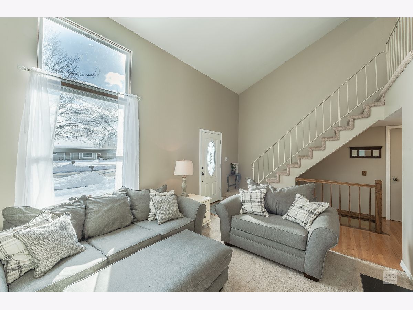
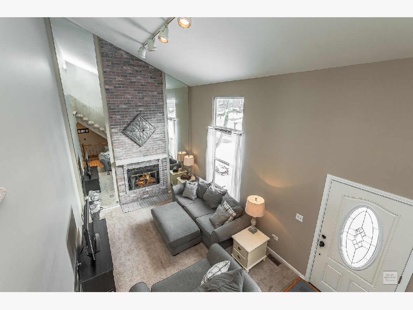
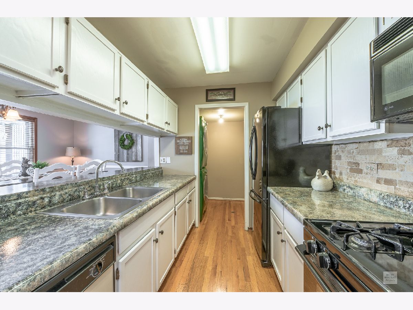
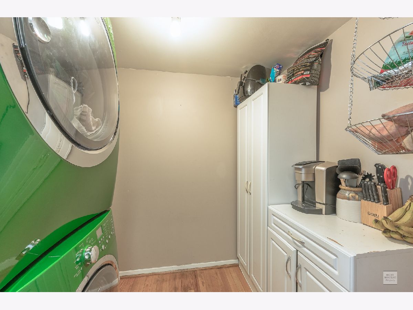
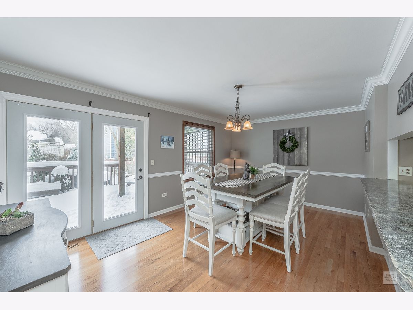
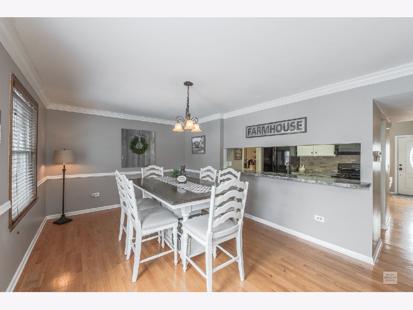
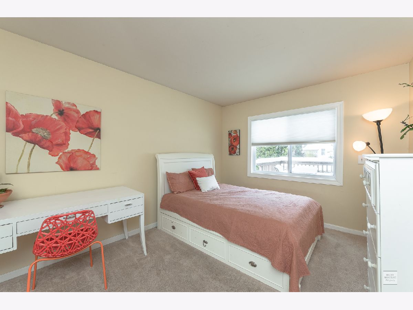
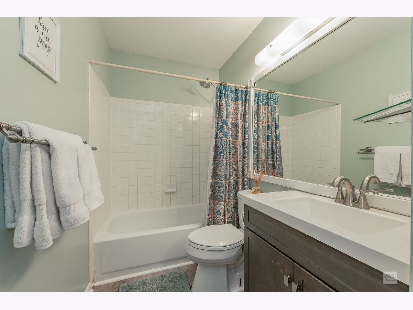
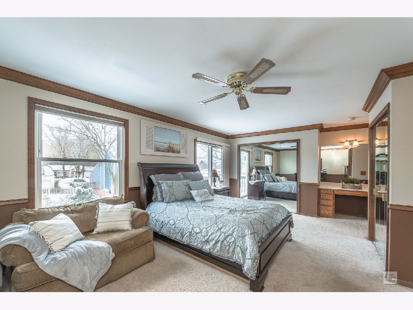
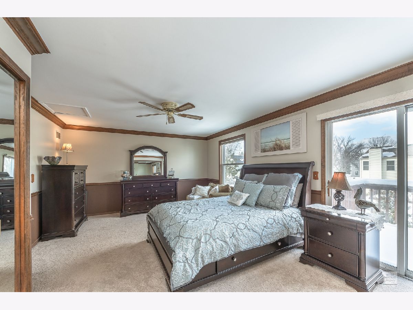
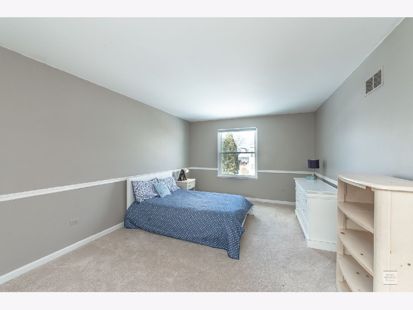
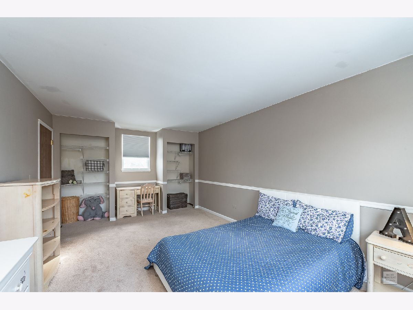
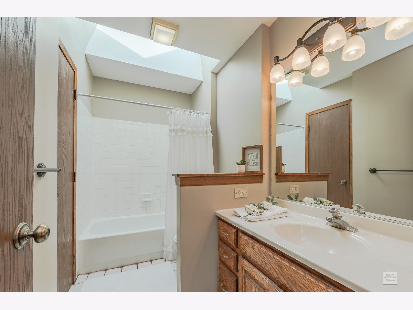
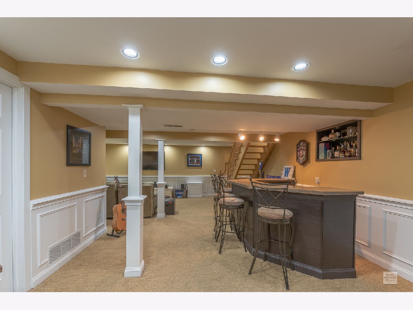
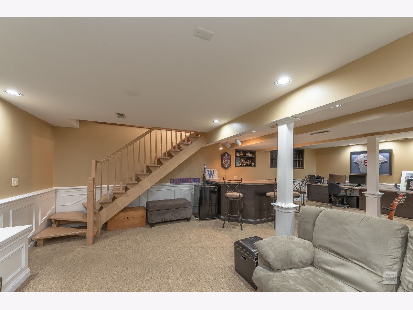
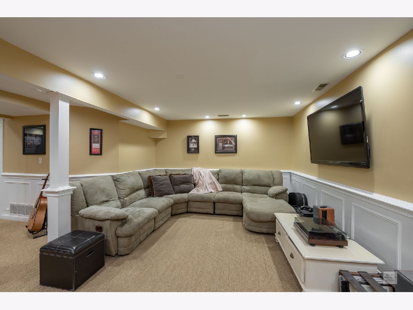
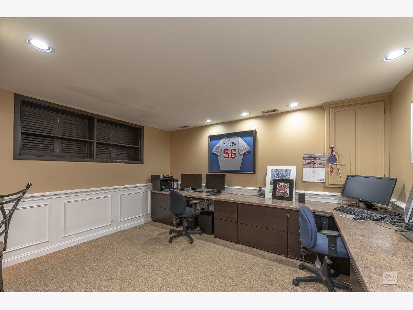
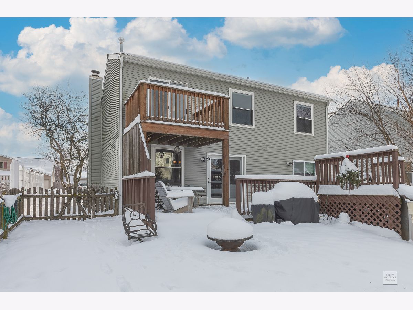
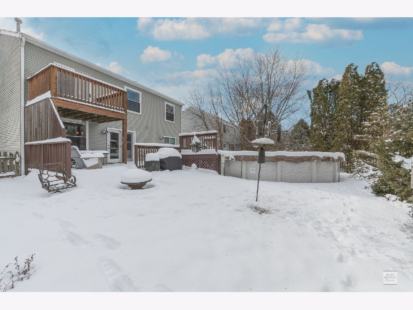
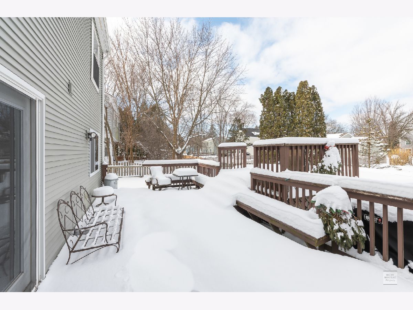
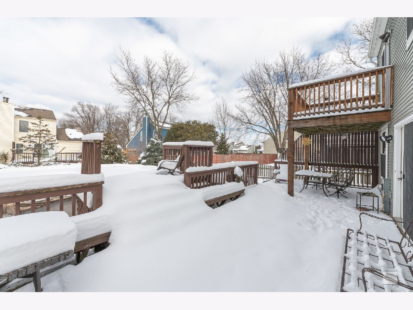
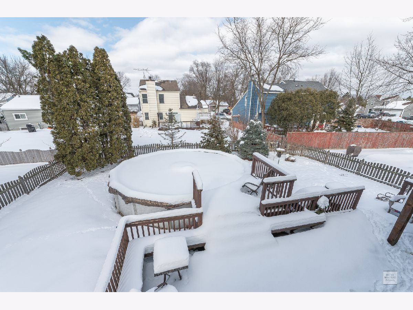
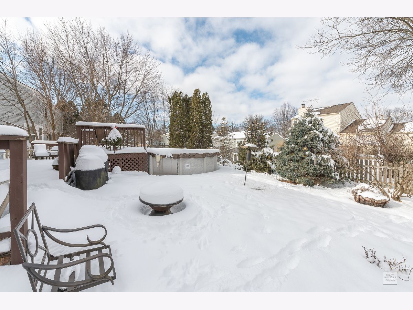
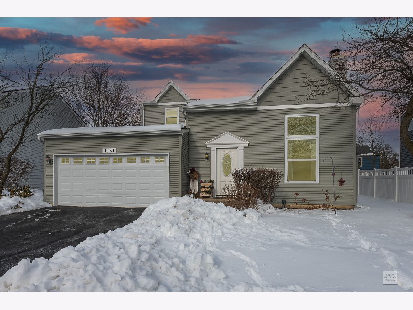
Room Specifics
Total Bedrooms: 3
Bedrooms Above Ground: 3
Bedrooms Below Ground: 0
Dimensions: —
Floor Type: Carpet
Dimensions: —
Floor Type: Carpet
Full Bathrooms: 2
Bathroom Amenities: —
Bathroom in Basement: 0
Rooms: No additional rooms
Basement Description: Finished,Crawl
Other Specifics
| 2 | |
| Concrete Perimeter | |
| Asphalt | |
| Deck, Above Ground Pool | |
| Fenced Yard,Mature Trees | |
| 6691 | |
| Full,Unfinished | |
| — | |
| Vaulted/Cathedral Ceilings, Skylight(s), Bar-Wet, Hardwood Floors, First Floor Bedroom, In-Law Arrangement, First Floor Laundry, First Floor Full Bath, Some Carpeting, Special Millwork, Drapes/Blinds, Separate Dining Room | |
| Range, Microwave, Dishwasher, Refrigerator, Washer, Dryer, Disposal | |
| Not in DB | |
| Curbs, Sidewalks, Street Lights, Street Paved | |
| — | |
| — | |
| — |
Tax History
| Year | Property Taxes |
|---|---|
| 2021 | $6,628 |
Contact Agent
Nearby Similar Homes
Contact Agent
Listing Provided By
john greene, Realtor



