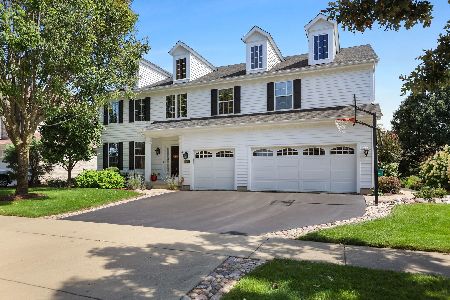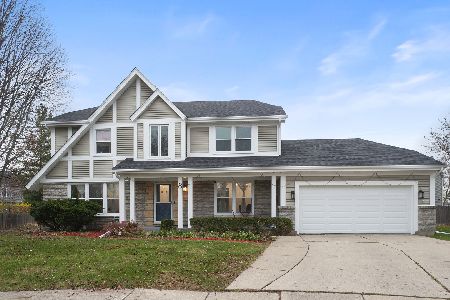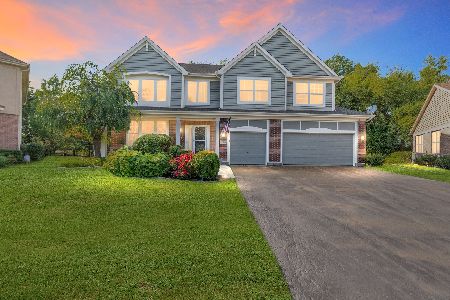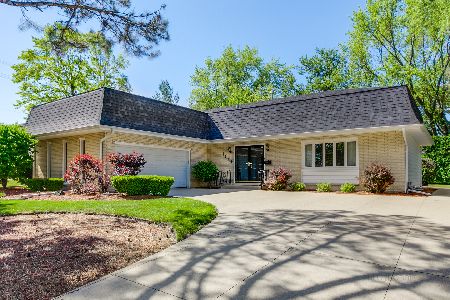1129 Golf Road, Libertyville, Illinois 60048
$325,000
|
Sold
|
|
| Status: | Closed |
| Sqft: | 1,632 |
| Cost/Sqft: | $214 |
| Beds: | 3 |
| Baths: | 2 |
| Year Built: | 1972 |
| Property Taxes: | $7,574 |
| Days On Market: | 1156 |
| Lot Size: | 0,27 |
Description
Classic 3 bedroom, brick and vinyl sided, ranch with a main floor family room, 2 full baths, basement and 2 car attached garage. Hardwood flooring is present in the living room and dining room. The family room has a beamed ceiling and a sliding glass door that leads to a composite deck in the fully fenced back yard. The kitchen has maple cabinets, corian counters and a neat little breakfast bar adjacent to the family room. All of the kitchen appliances and the sink have been updated in the past 6 years or less. The primary bedroom has its own updated full bath and two double door closets. The other bedrooms are supported by a full bath with a double sink vanity and a separate tub/shower and commode area. The partially finished basement provides great flex space for a rec room, exercise area, etc, plus addition storage space. The furnace and AC were replaced in 2009 and the water heater and humidifier were replaced in 2020. The attached garage is extra deep with a door that conveniently accesses the back yard. Fantastic Libertyville schools.
Property Specifics
| Single Family | |
| — | |
| — | |
| 1972 | |
| — | |
| RANCH | |
| No | |
| 0.27 |
| Lake | |
| — | |
| — / Not Applicable | |
| — | |
| — | |
| — | |
| 11639574 | |
| 11204160010000 |
Nearby Schools
| NAME: | DISTRICT: | DISTANCE: | |
|---|---|---|---|
|
Grade School
Copeland Manor Elementary School |
70 | — | |
|
Middle School
Highland Middle School |
70 | Not in DB | |
|
High School
Libertyville High School |
128 | Not in DB | |
Property History
| DATE: | EVENT: | PRICE: | SOURCE: |
|---|---|---|---|
| 23 Mar, 2023 | Sold | $325,000 | MRED MLS |
| 14 Dec, 2022 | Under contract | $350,000 | MRED MLS |
| 12 Oct, 2022 | Listed for sale | $350,000 | MRED MLS |
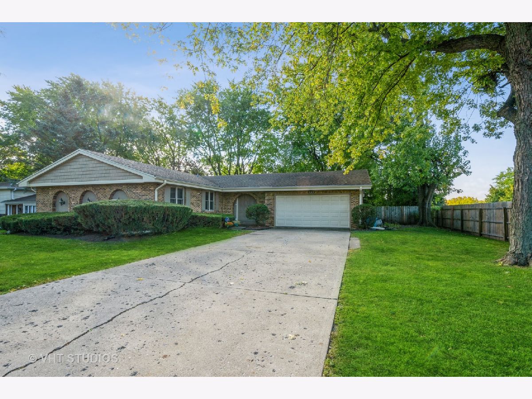
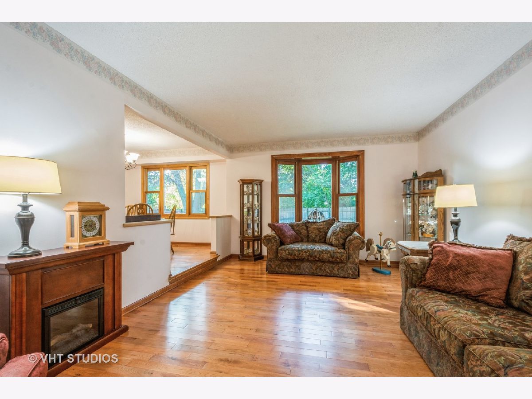
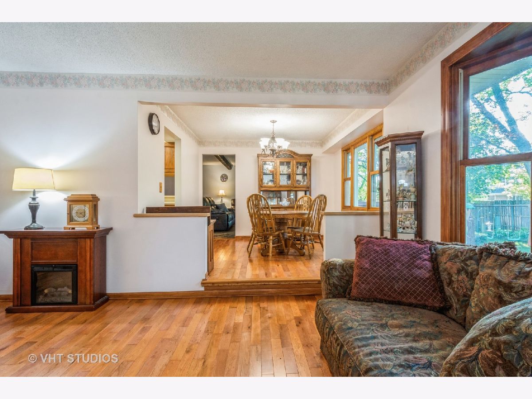
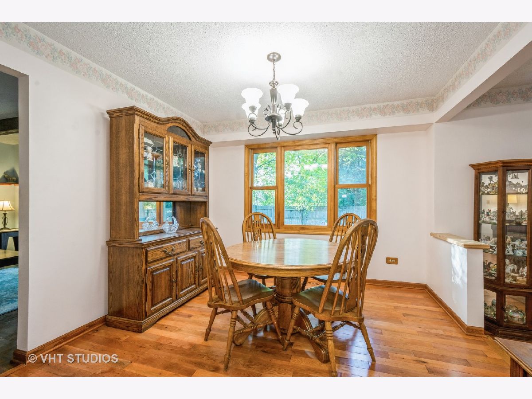
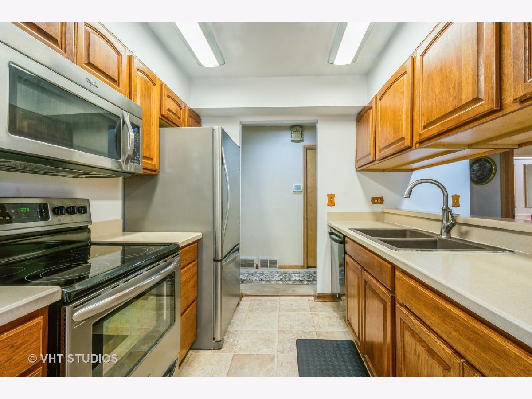
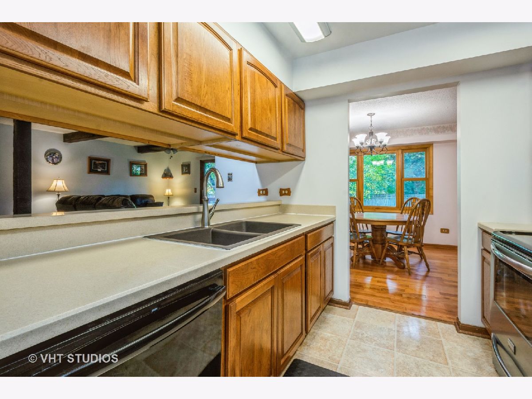
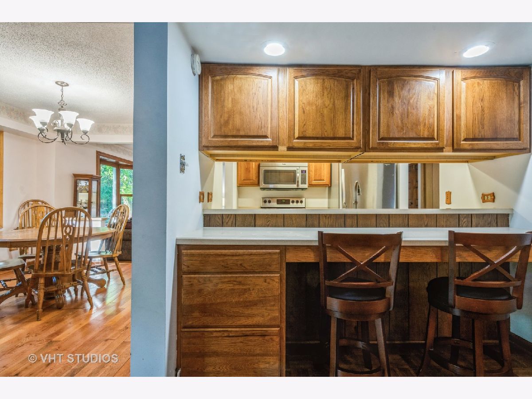
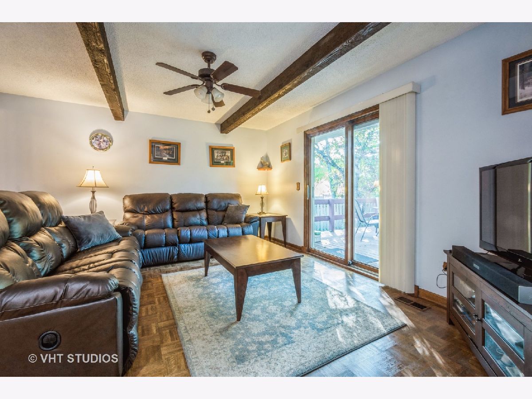
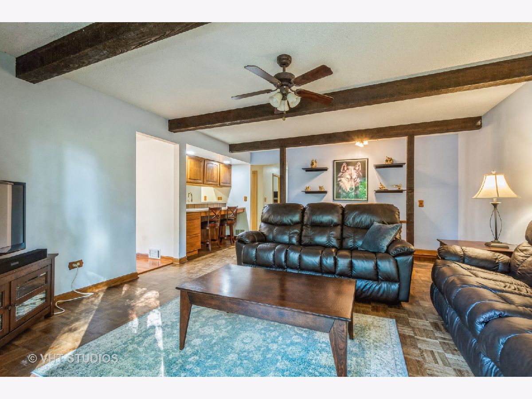
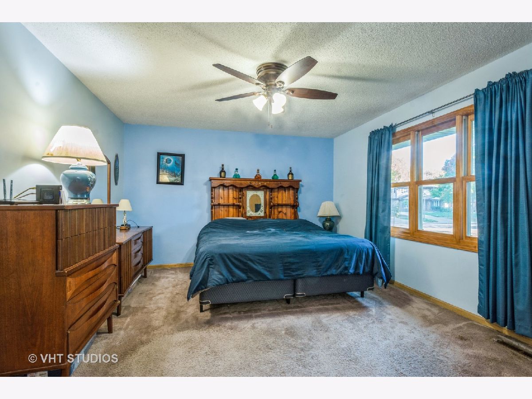
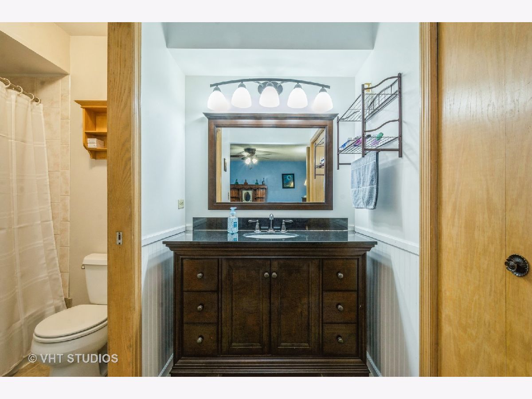
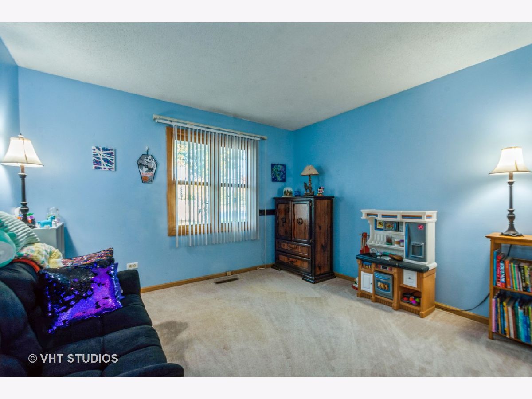
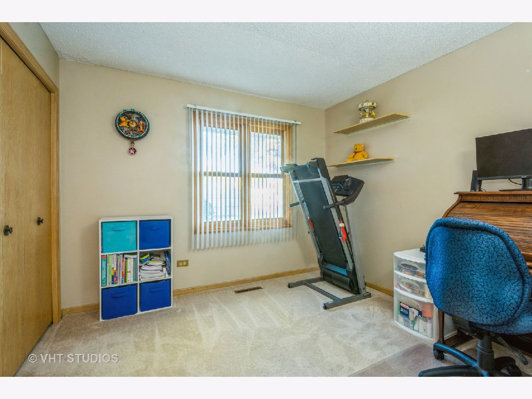
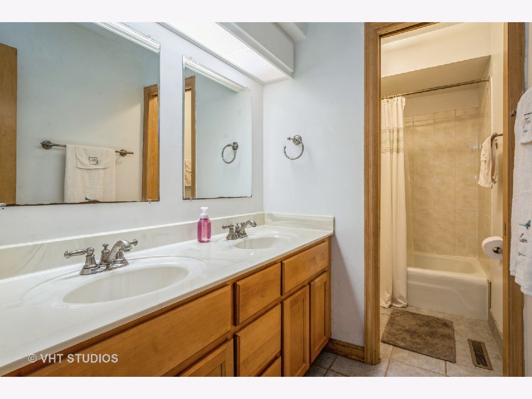
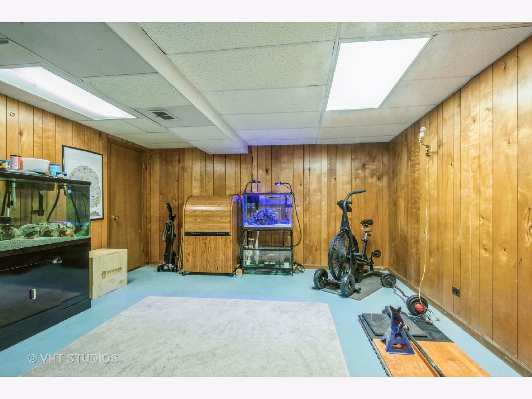
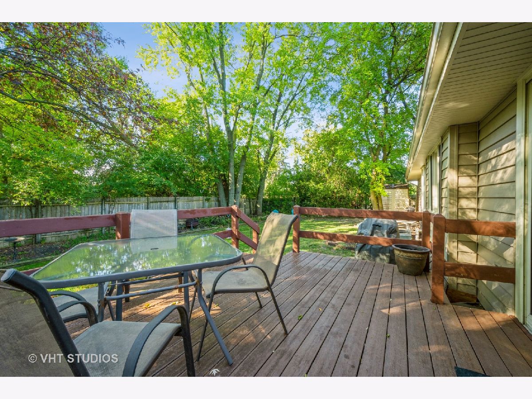
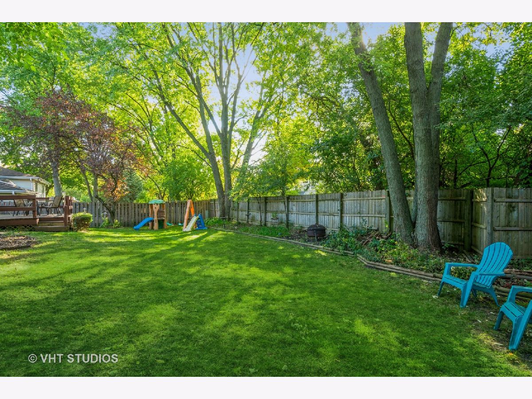
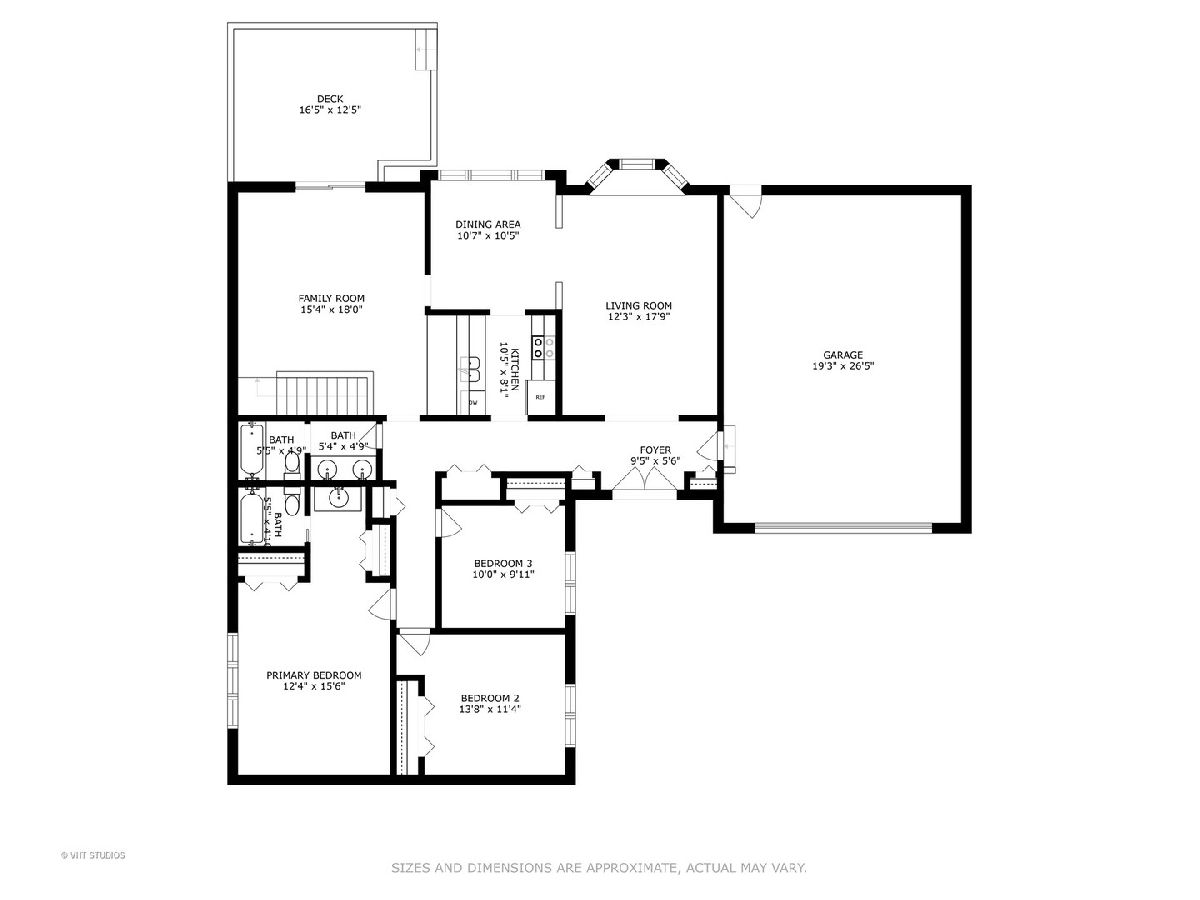
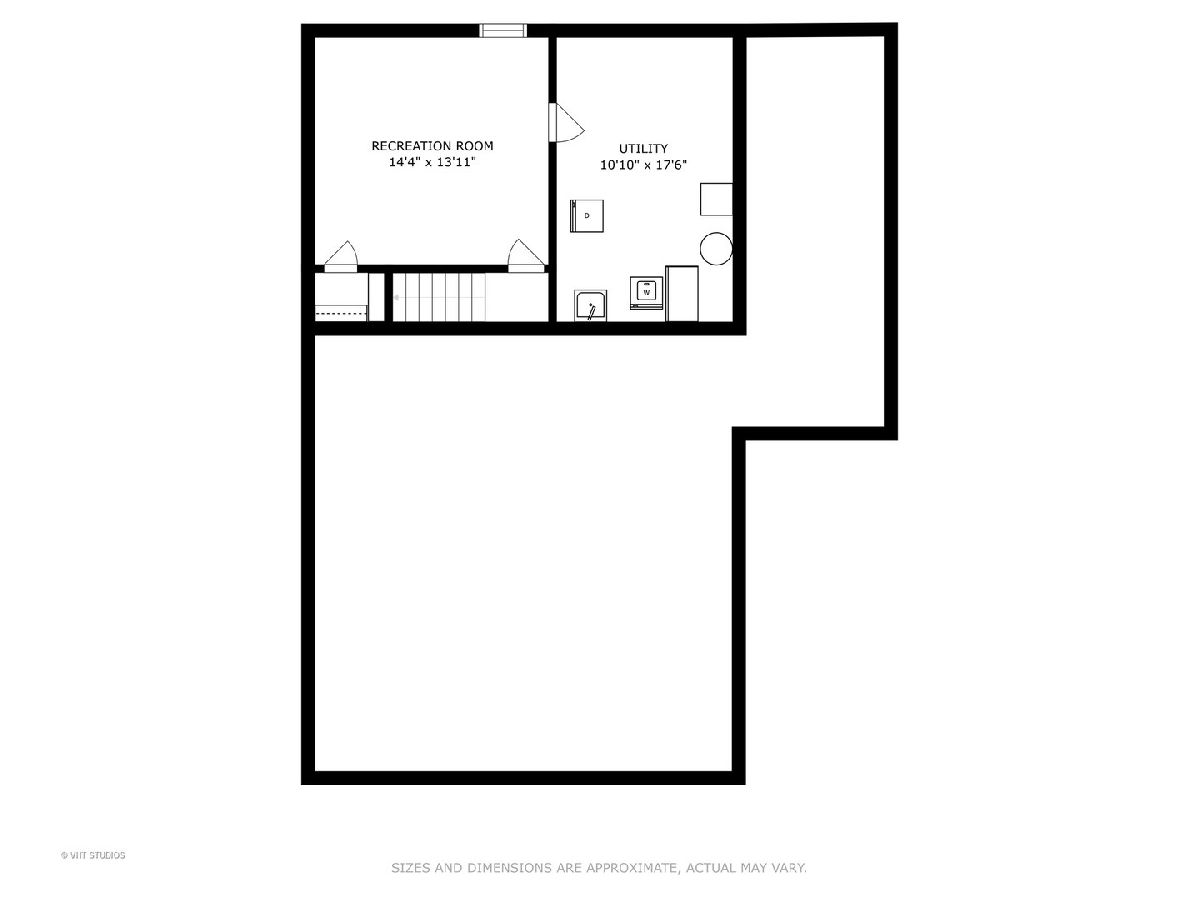
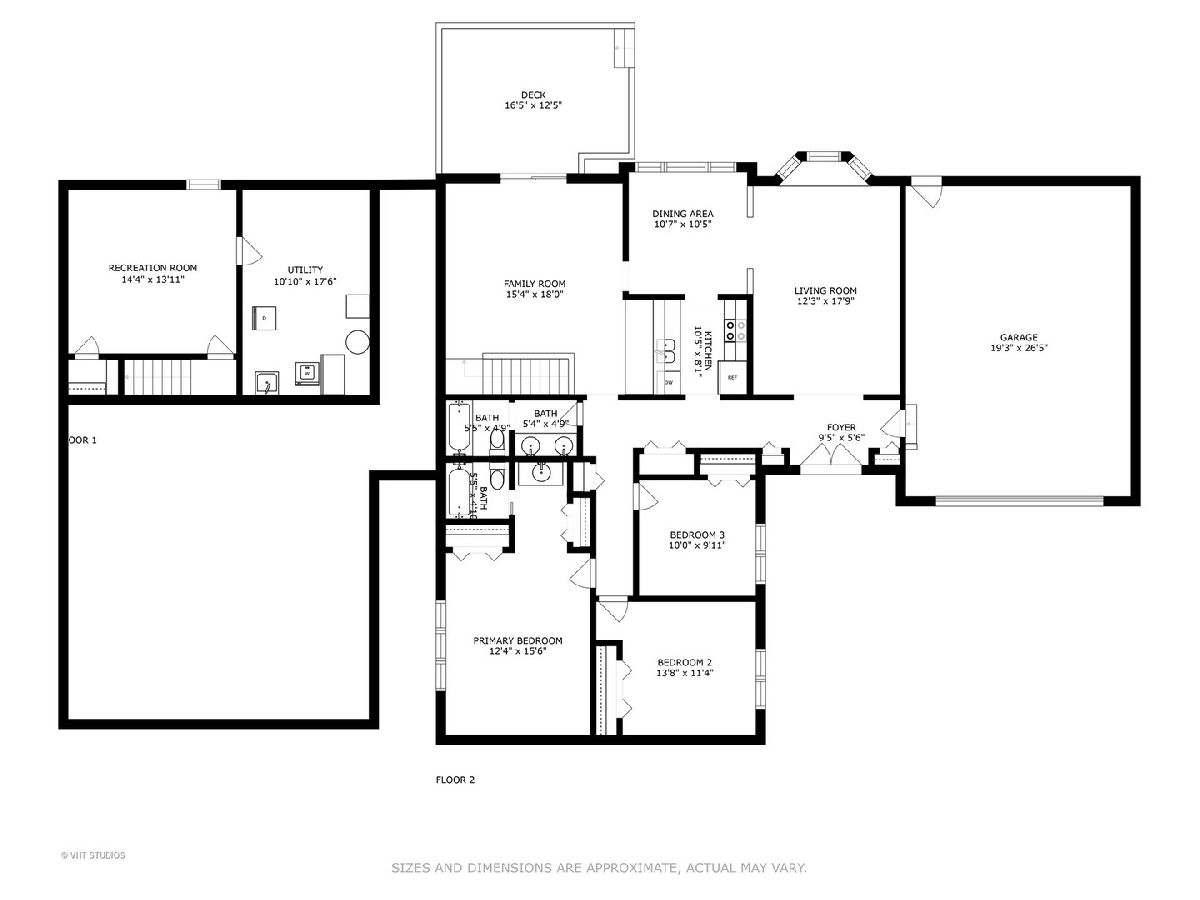
Room Specifics
Total Bedrooms: 3
Bedrooms Above Ground: 3
Bedrooms Below Ground: 0
Dimensions: —
Floor Type: —
Dimensions: —
Floor Type: —
Full Bathrooms: 2
Bathroom Amenities: Double Sink
Bathroom in Basement: 0
Rooms: —
Basement Description: Partially Finished
Other Specifics
| 2 | |
| — | |
| Concrete | |
| — | |
| — | |
| 75 X 125 X 96 X 100 X 35 | |
| Unfinished | |
| — | |
| — | |
| — | |
| Not in DB | |
| — | |
| — | |
| — | |
| — |
Tax History
| Year | Property Taxes |
|---|---|
| 2023 | $7,574 |
Contact Agent
Nearby Similar Homes
Nearby Sold Comparables
Contact Agent
Listing Provided By
@properties Christie's International Real Estate

