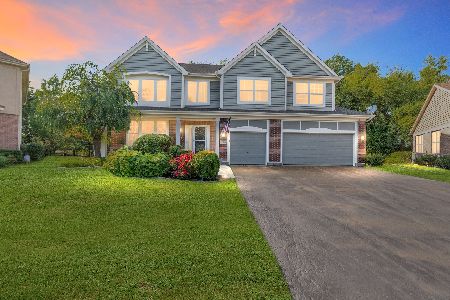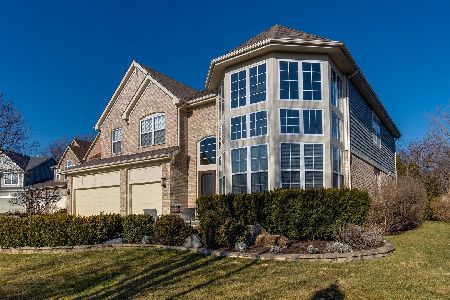2346 Sarazen Drive, Vernon Hills, Illinois 60061
$650,000
|
Sold
|
|
| Status: | Closed |
| Sqft: | 3,321 |
| Cost/Sqft: | $196 |
| Beds: | 4 |
| Baths: | 4 |
| Year Built: | 2002 |
| Property Taxes: | $16,306 |
| Days On Market: | 1720 |
| Lot Size: | 0,34 |
Description
Your new home is now available! Center lot in a cul-de-sac that is surrounded by mature trees bordering Libertyville. Huge, secluded yard with 600 sf deck, separate custom stone fire pit, great foliage.Offering over 3300 sf of open living space, this home provides amazing upgrades and custom design. New roof in 2020, beautiful hard wood flooring throughout the entire home, brand new wood-like flooring in all bedrooms- allergen free!A remodeled kitchen with custom breakfast nook, a functional and stylish mud/laundry room, and first floor office surrounds the open living area with soaring ceilings accented by treated windows to let the sunshine in with a southern exposure. This open floor plan includes a dining area that is great for entertaining!Upstairs the luxurious main bedroom offers a spacious respite with vaulted ceilings and lots of natural light. Custom built in cabinets and a gas fireplace provide a sense of calm and luxury. Complete with a new, fully remodeled bathroom which includes an oversized spa shower with multiple shower sprays and rain shower head as well as soaking tub. Three additional bedrooms with custom built in closets allow for more space to play or hang out with friends. A full bath with a dual sink vanity and tub/shower combo complete the second level. But wait, there is more! Adding to the expansive footprint of this home is the finished basement! Complete with work-out area and theatre seating, this full basement also has a brand-new bonus room and full bathroom, in addition to much needed storage area.The home boasts a three-car garage with electric vehicle charging hook-up. Don't miss out!
Property Specifics
| Single Family | |
| — | |
| Traditional | |
| 2002 | |
| Full | |
| — | |
| No | |
| 0.34 |
| Lake | |
| — | |
| 350 / Annual | |
| Exterior Maintenance | |
| Lake Michigan | |
| Public Sewer | |
| 11120604 | |
| 11292010500000 |
Nearby Schools
| NAME: | DISTRICT: | DISTANCE: | |
|---|---|---|---|
|
Grade School
Townline Elementary School |
73 | — | |
|
High School
Vernon Hills High School |
128 | Not in DB | |
Property History
| DATE: | EVENT: | PRICE: | SOURCE: |
|---|---|---|---|
| 10 Aug, 2021 | Sold | $650,000 | MRED MLS |
| 26 Jun, 2021 | Under contract | $649,500 | MRED MLS |
| 11 Jun, 2021 | Listed for sale | $649,500 | MRED MLS |
| 8 Aug, 2025 | Sold | $840,000 | MRED MLS |
| 5 Jul, 2025 | Under contract | $859,900 | MRED MLS |
| — | Last price change | $875,000 | MRED MLS |
| 24 Jun, 2025 | Listed for sale | $875,000 | MRED MLS |
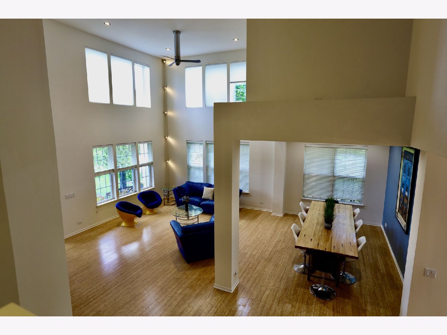
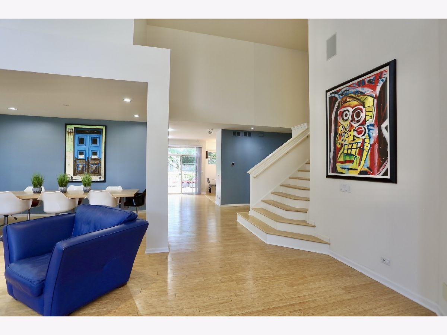
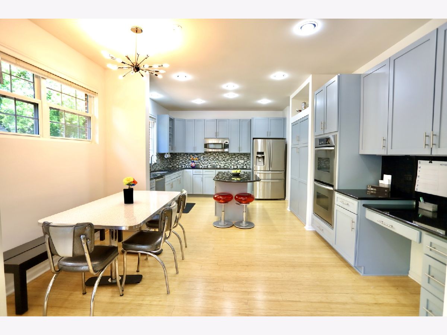
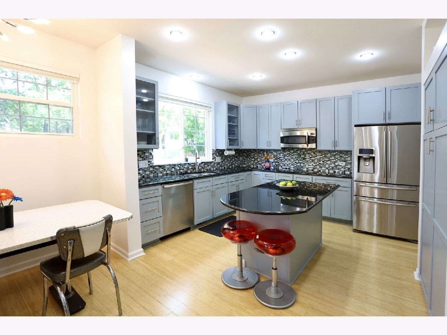
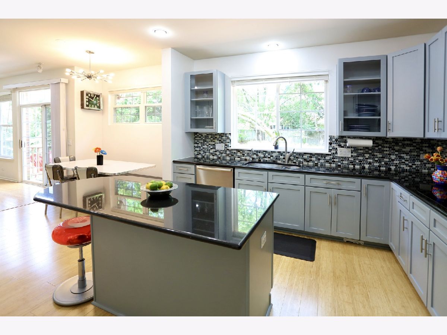
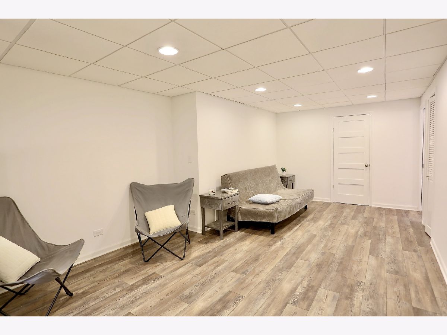
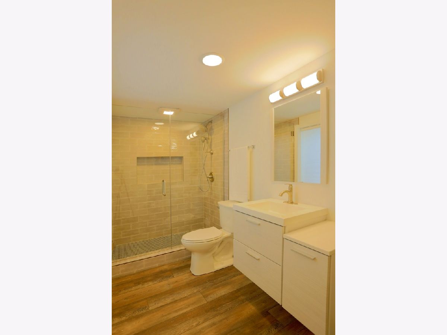
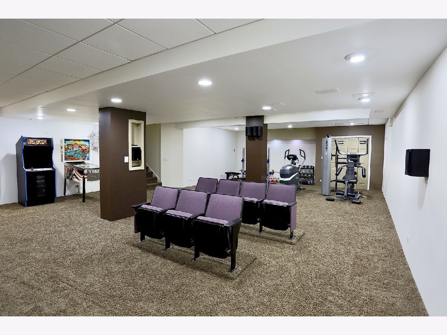
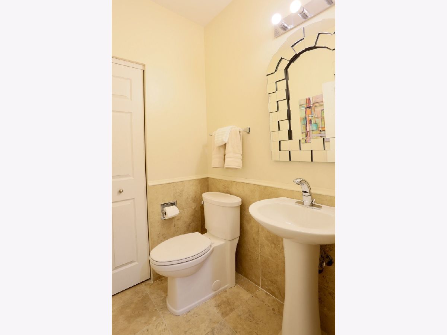
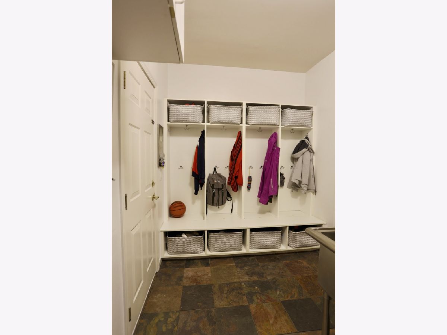
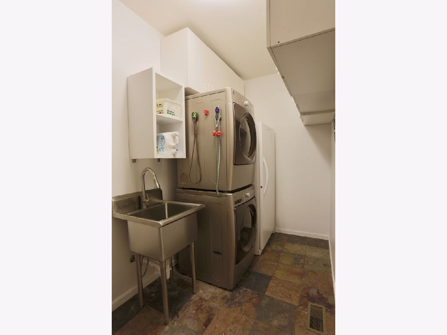
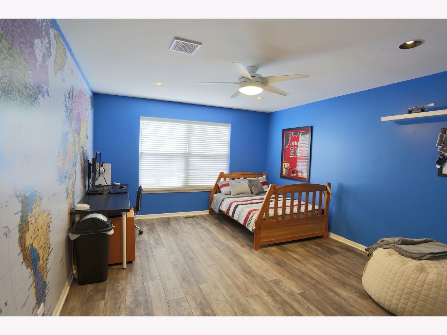
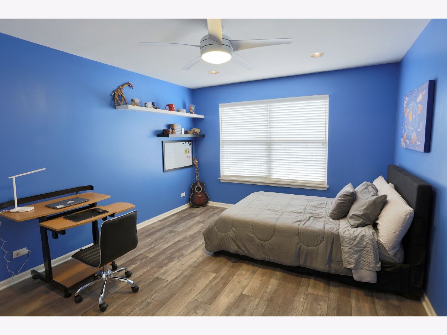
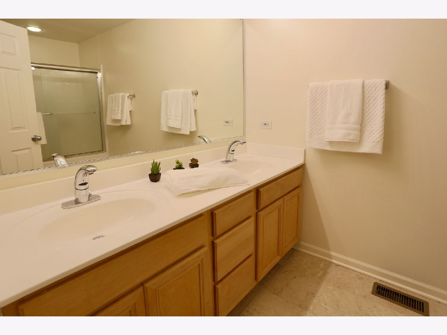
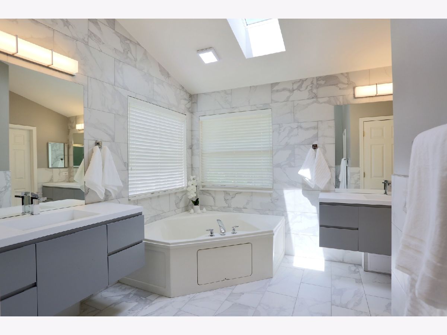
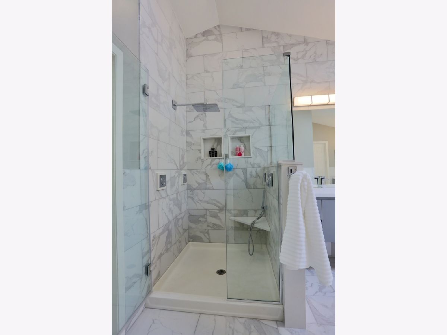
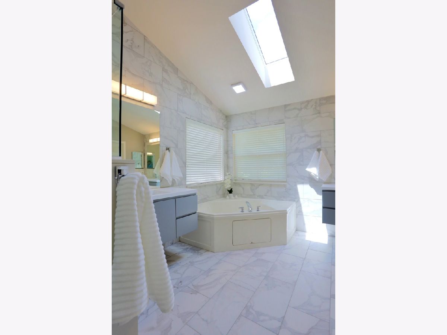
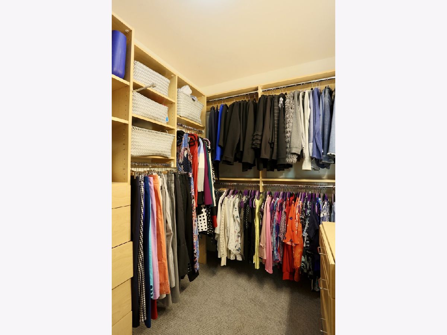
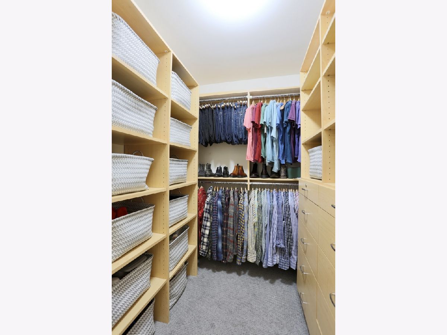
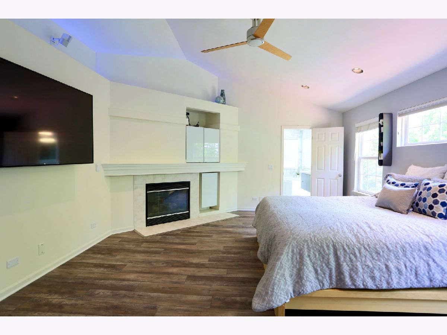
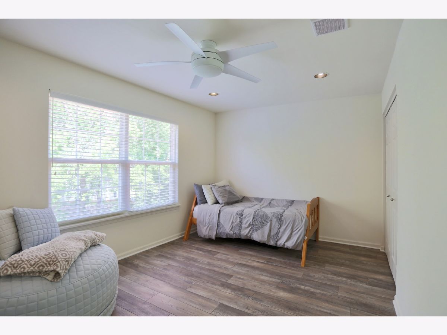
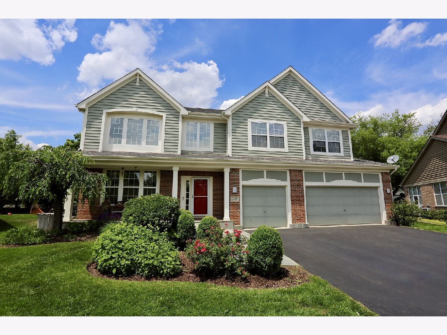
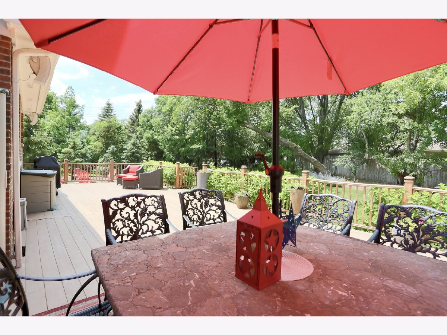
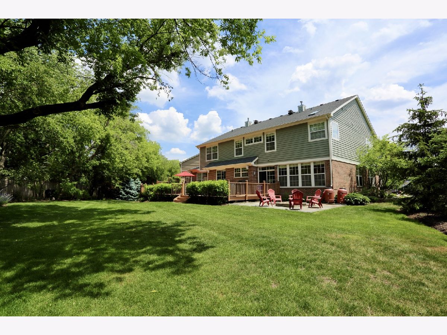
Room Specifics
Total Bedrooms: 4
Bedrooms Above Ground: 4
Bedrooms Below Ground: 0
Dimensions: —
Floor Type: Other
Dimensions: —
Floor Type: Other
Dimensions: —
Floor Type: Other
Full Bathrooms: 4
Bathroom Amenities: Separate Shower,Double Sink,Full Body Spray Shower,Double Shower,Soaking Tub
Bathroom in Basement: 1
Rooms: Office,Bonus Room
Basement Description: Finished
Other Specifics
| 3 | |
| Concrete Perimeter | |
| Asphalt | |
| Porch | |
| Cul-De-Sac,Landscaped | |
| 0.33 | |
| Unfinished | |
| Full | |
| Vaulted/Cathedral Ceilings, Skylight(s), Hardwood Floors, First Floor Laundry, Second Floor Laundry | |
| Double Oven, Microwave, Dishwasher, Refrigerator, Freezer, Disposal, Stainless Steel Appliance(s), Cooktop | |
| Not in DB | |
| Park, Sidewalks, Street Paved | |
| — | |
| — | |
| Double Sided, Electric |
Tax History
| Year | Property Taxes |
|---|---|
| 2021 | $16,306 |
| 2025 | $18,229 |
Contact Agent
Nearby Similar Homes
Nearby Sold Comparables
Contact Agent
Listing Provided By
Berg Properties




