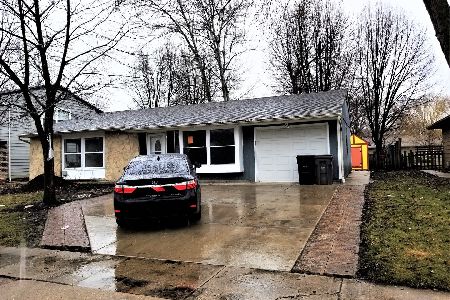1129 Hunter Drive, Elgin, Illinois 60120
$152,000
|
Sold
|
|
| Status: | Closed |
| Sqft: | 1,975 |
| Cost/Sqft: | $71 |
| Beds: | 4 |
| Baths: | 3 |
| Year Built: | 1974 |
| Property Taxes: | $4,713 |
| Days On Market: | 3720 |
| Lot Size: | 0,18 |
Description
2 Story Home with 4 bedrooms located in Parkwood. Selling in Strictly AS-IS condition. No repairs will be made. Special addendums required on final sales contract. Buyer responsible for survey and city repairs. Taxes pro-rated 100%. No Disclosures. Pre/approved buyer's only, Cash offers must be verified. Great for rehabber/investor/handyman.
Property Specifics
| Single Family | |
| — | |
| Traditional | |
| 1974 | |
| None | |
| — | |
| No | |
| 0.18 |
| Cook | |
| Parkwood | |
| 0 / Not Applicable | |
| None | |
| Public | |
| Public Sewer | |
| 09090369 | |
| 06182090120000 |
Nearby Schools
| NAME: | DISTRICT: | DISTANCE: | |
|---|---|---|---|
|
Grade School
Lords Park Elementary School |
46 | — | |
|
Middle School
Larsen Middle School |
46 | Not in DB | |
|
High School
Elgin High School |
46 | Not in DB | |
Property History
| DATE: | EVENT: | PRICE: | SOURCE: |
|---|---|---|---|
| 11 Mar, 2016 | Sold | $152,000 | MRED MLS |
| 15 Dec, 2015 | Under contract | $139,400 | MRED MLS |
| 20 Nov, 2015 | Listed for sale | $139,400 | MRED MLS |
Room Specifics
Total Bedrooms: 4
Bedrooms Above Ground: 4
Bedrooms Below Ground: 0
Dimensions: —
Floor Type: Carpet
Dimensions: —
Floor Type: Carpet
Dimensions: —
Floor Type: Carpet
Full Bathrooms: 3
Bathroom Amenities: —
Bathroom in Basement: 0
Rooms: Eating Area
Basement Description: Slab
Other Specifics
| 2 | |
| Concrete Perimeter | |
| Concrete | |
| Patio, Brick Paver Patio | |
| — | |
| 65X120 | |
| — | |
| Full | |
| First Floor Laundry | |
| — | |
| Not in DB | |
| Sidewalks, Street Lights, Street Paved | |
| — | |
| — | |
| — |
Tax History
| Year | Property Taxes |
|---|---|
| 2016 | $4,713 |
Contact Agent
Nearby Similar Homes
Contact Agent
Listing Provided By
Realty Executives Premiere






