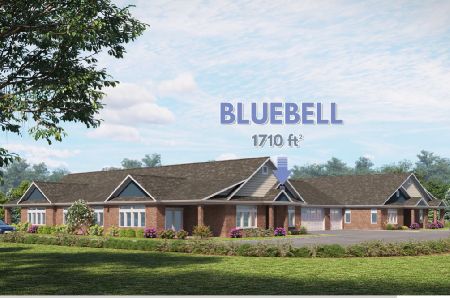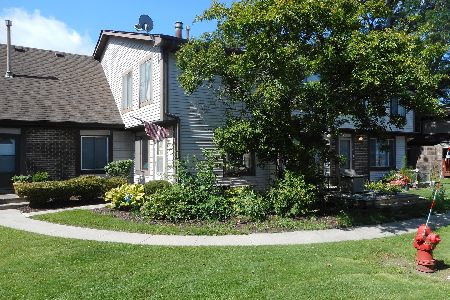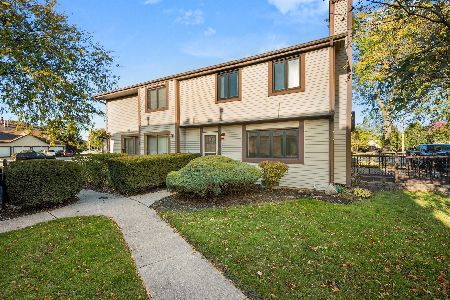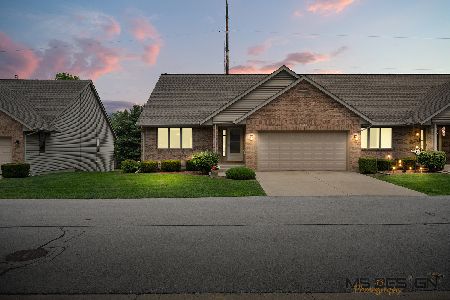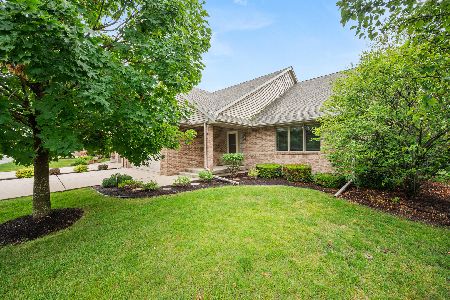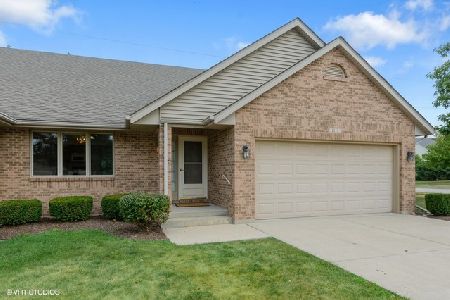1129 Milan Drive, Sycamore, Illinois 60178
$226,000
|
Sold
|
|
| Status: | Closed |
| Sqft: | 1,683 |
| Cost/Sqft: | $140 |
| Beds: | 2 |
| Baths: | 2 |
| Year Built: | 2002 |
| Property Taxes: | $4,357 |
| Days On Market: | 2807 |
| Lot Size: | 0,00 |
Description
BEAUTIFUL & WELL CARED FOR END-UNIT KRPAN-BUILT TOWN HOME WAITING FOR YOU! Welcoming foyer w/hardwood floors into the eat-in kitchen w/a triple window to enjoy views of green space while you have your morning coffee, complete w/abundant cabinetry, including a pantry cabinet w/pull-out shelving. All appliances stay! Combined living room/dining room w/vaulted ceilings, skylights & a gas log fireplace to enjoy from every angle! Through the sliding glass doors you will find a deck overlooking the yard w/mature pine trees. The master bedroom is spacious w/a walk-in-closet & two-room master bath w/walk-in-shower. Use the 2nd bedroom as just that or a den or office. Conveniently located 2nd bath for guests. 1st floor laundry complete w/cabinetry, sink, washer & dryer. Ceiling fans, good closet space & a full basement, roughed in for a bath, with look-out windows. Finish as you wish or just have great storage! Great location to restaurants, shopping, medical facilities, walking path & more!
Property Specifics
| Condos/Townhomes | |
| 1 | |
| — | |
| 2002 | |
| Full | |
| — | |
| No | |
| — |
| De Kalb | |
| — | |
| 575 / Quarterly | |
| Insurance,Exterior Maintenance,Lawn Care,Snow Removal | |
| Public | |
| Public Sewer | |
| 09941520 | |
| 0906402030 |
Property History
| DATE: | EVENT: | PRICE: | SOURCE: |
|---|---|---|---|
| 6 Jul, 2018 | Sold | $226,000 | MRED MLS |
| 19 May, 2018 | Under contract | $235,000 | MRED MLS |
| 7 May, 2018 | Listed for sale | $235,000 | MRED MLS |
Room Specifics
Total Bedrooms: 2
Bedrooms Above Ground: 2
Bedrooms Below Ground: 0
Dimensions: —
Floor Type: Carpet
Full Bathrooms: 2
Bathroom Amenities: Separate Shower
Bathroom in Basement: 0
Rooms: Foyer,Walk In Closet,Deck
Basement Description: Unfinished,Bathroom Rough-In
Other Specifics
| 2 | |
| Concrete Perimeter | |
| Concrete | |
| Deck, Porch, Storms/Screens, End Unit | |
| Landscaped | |
| 41 X 76.50 | |
| — | |
| Full | |
| Vaulted/Cathedral Ceilings, Skylight(s), Hardwood Floors, First Floor Bedroom, First Floor Laundry, First Floor Full Bath | |
| Range, Microwave, Dishwasher, Refrigerator, Washer, Dryer, Disposal | |
| Not in DB | |
| — | |
| — | |
| — | |
| Gas Log |
Tax History
| Year | Property Taxes |
|---|---|
| 2018 | $4,357 |
Contact Agent
Nearby Similar Homes
Nearby Sold Comparables
Contact Agent
Listing Provided By
Coldwell Banker The Real Estate Group

