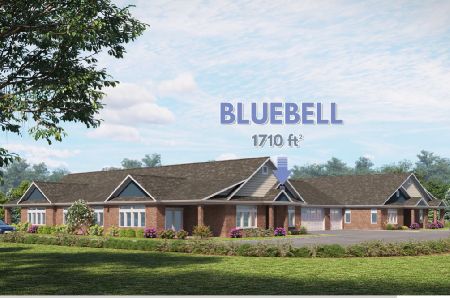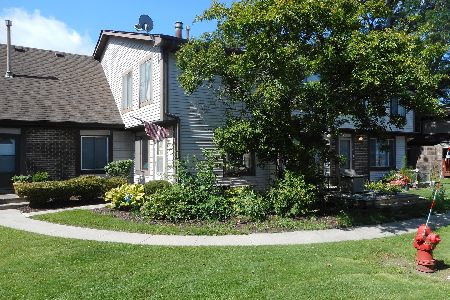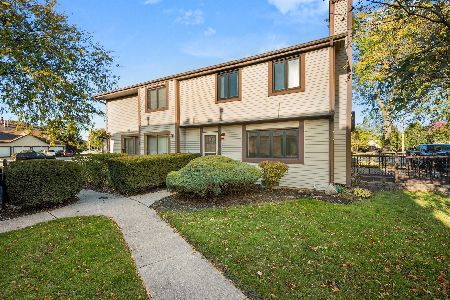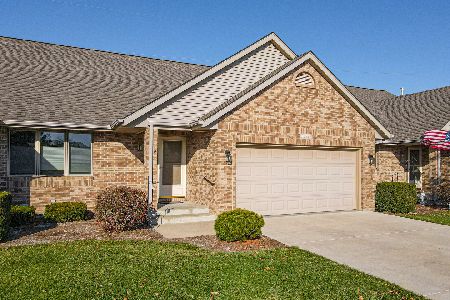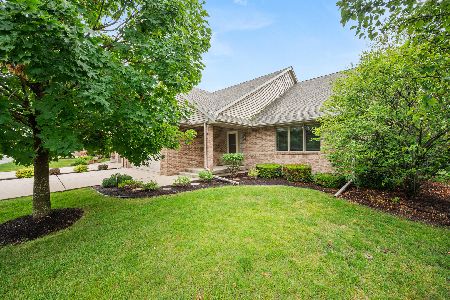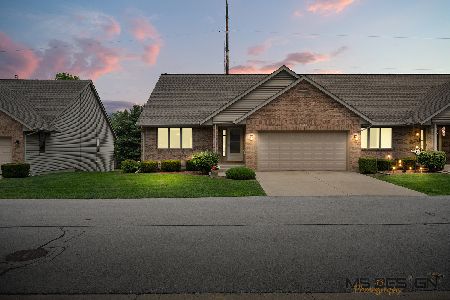1239 Milan Drive, Sycamore, Illinois 60178
$235,000
|
Sold
|
|
| Status: | Closed |
| Sqft: | 2,003 |
| Cost/Sqft: | $120 |
| Beds: | 2 |
| Baths: | 3 |
| Year Built: | 2002 |
| Property Taxes: | $5,884 |
| Days On Market: | 3009 |
| Lot Size: | 0,00 |
Description
SO MUCH TO OFFER & THIS HOME IS READY FOR YOU! BEAUTIFUL & WELL MAINTAINED ONE OWNER RANCH TOWN HOME W/SUNROOM, FINISHED BASEMENT & MORE! Welcoming entry w/hardwood floors throughout the foyer & kitchen, triple window for plenty of light, abundant cabinetry & pantry cabinet w/pull outs. All appliances stay! Spacious living/dining room w/volume ceilings & oak & marble surround the gas log fireplace! Enter through the French glass doors to enjoy the sunroom w/an abundance of windows & sliding glass door to the private 12 X 16 deck. Whether inside or out, you'll have beautiful views of the landscape! 1st floor master suite w/remodeled bath, plus 2nd bedroom & bath. 1st floor laundry brings you additional cabinetry, utility sink, broom closet, washer & dryer. Finished lookout basement w/3rd bath (heated floor), 2 more bedrooms, family room, & large storage area. Closets galore, ceiling fans, & many newer windows throughout. Close to walking/bike path, shopping, restaurants & I-88 access.
Property Specifics
| Condos/Townhomes | |
| 1 | |
| — | |
| 2002 | |
| Full | |
| — | |
| No | |
| — |
| De Kalb | |
| — | |
| 575 / Quarterly | |
| Insurance,Exterior Maintenance,Lawn Care,Snow Removal | |
| Public | |
| Public Sewer | |
| 09780100 | |
| 0906402046 |
Property History
| DATE: | EVENT: | PRICE: | SOURCE: |
|---|---|---|---|
| 30 Nov, 2017 | Sold | $235,000 | MRED MLS |
| 26 Oct, 2017 | Under contract | $240,000 | MRED MLS |
| 17 Oct, 2017 | Listed for sale | $240,000 | MRED MLS |
| 24 Mar, 2023 | Sold | $330,000 | MRED MLS |
| 2 Feb, 2023 | Under contract | $339,000 | MRED MLS |
| — | Last price change | $349,900 | MRED MLS |
| 1 Dec, 2022 | Listed for sale | $349,900 | MRED MLS |
Room Specifics
Total Bedrooms: 4
Bedrooms Above Ground: 2
Bedrooms Below Ground: 2
Dimensions: —
Floor Type: Carpet
Dimensions: —
Floor Type: Carpet
Dimensions: —
Floor Type: Carpet
Full Bathrooms: 3
Bathroom Amenities: —
Bathroom in Basement: 1
Rooms: Heated Sun Room,Foyer,Storage,Walk In Closet,Deck
Basement Description: Finished
Other Specifics
| 2 | |
| Concrete Perimeter | |
| Concrete | |
| Deck, Storms/Screens, Cable Access | |
| Landscaped | |
| 39.60 X 78.50 | |
| — | |
| Full | |
| Vaulted/Cathedral Ceilings, Skylight(s), Hardwood Floors, First Floor Bedroom, First Floor Laundry, First Floor Full Bath | |
| Range, Microwave, Dishwasher, Refrigerator, Washer, Dryer, Disposal | |
| Not in DB | |
| — | |
| — | |
| — | |
| Gas Log, Gas Starter |
Tax History
| Year | Property Taxes |
|---|---|
| 2017 | $5,884 |
| 2023 | $6,675 |
Contact Agent
Nearby Similar Homes
Nearby Sold Comparables
Contact Agent
Listing Provided By
Coldwell Banker The Real Estate Group

