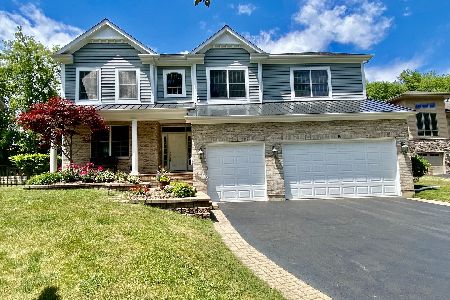1129 Palatine Road, Palatine, Illinois 60067
$620,000
|
Sold
|
|
| Status: | Closed |
| Sqft: | 3,683 |
| Cost/Sqft: | $175 |
| Beds: | 4 |
| Baths: | 3 |
| Year Built: | 1991 |
| Property Taxes: | $16,100 |
| Days On Market: | 1424 |
| Lot Size: | 0,45 |
Description
This stunning custom-designed home sits on a picturesque lot that is professionally landscaped and serves as a private oasis with almost 1/2 acre. Spend your summer days in this exclusive retreat enjoying nature and beautiful views of the yard from sunrise to sunset with your choice of relaxing on the deck or for a more intimate atmosphere bring your guests to the lower level enclosed porch. This exquisite home was keenly designed with entertainment and space as the number one priority. Guests are welcome and impressed upon entering this 4 bedroom 2 1/2 bathroom home, with a two-story foyer that opens to expansive and impressive areas that are lined with hardwood flooring, 8-foot ceilings and floor to ceiling windows offering abounding light in every corner. With a traditional and sophisticated open floor plan with a formal dining room and 1st floor home office that today's buyers must have. The true showpiece of this magnificent home is the kitchen which will exceed any chef's expectation featuring granite countertops, massive amounts of quality cabinetry, dual ovens, stainless steel appliances, dual oversized islands with built in wine refrigerator, custom shelving and abundant storage. Kitchen opens up to a large family room making entertaining a breeze. The family room boats a magnificent floor to ceiling brick fireplace and astonishing cathedral ceilings. The second floor offers 4 large bedrooms with 2 full baths. Master suite features an oversized bedroom with office, dual closets (1 walk-in closet) with custom built shelves, and a luxurious massive master bathroom with his and hers sinks, skylight, whirlpool soaking tub, separate shower and an additional closet. The lower level features over 1,600 square feet of sprawling areas including a fitness center, recreational space for playing games or snuggling up by the 2nd fireplace. If you need more indulging walk on out to the porch since this walk-out level has endless possibilities and is ready to serve as an entire living area for extended family or overnight guest. Located in award winning William Fremd High School district. Host your next family gathering or your house warming party in sophistication and grandeur!
Property Specifics
| Single Family | |
| — | |
| — | |
| 1991 | |
| — | |
| CUSTOM | |
| No | |
| 0.45 |
| Cook | |
| — | |
| — / Not Applicable | |
| — | |
| — | |
| — | |
| 11333161 | |
| 02212000030000 |
Nearby Schools
| NAME: | DISTRICT: | DISTANCE: | |
|---|---|---|---|
|
Grade School
Stuart R Paddock School |
15 | — | |
|
Middle School
Plum Grove Junior High School |
15 | Not in DB | |
|
High School
Wm Fremd High School |
211 | Not in DB | |
Property History
| DATE: | EVENT: | PRICE: | SOURCE: |
|---|---|---|---|
| 16 Jun, 2022 | Sold | $620,000 | MRED MLS |
| 11 May, 2022 | Under contract | $645,000 | MRED MLS |
| — | Last price change | $649,900 | MRED MLS |
| 25 Feb, 2022 | Listed for sale | $679,900 | MRED MLS |
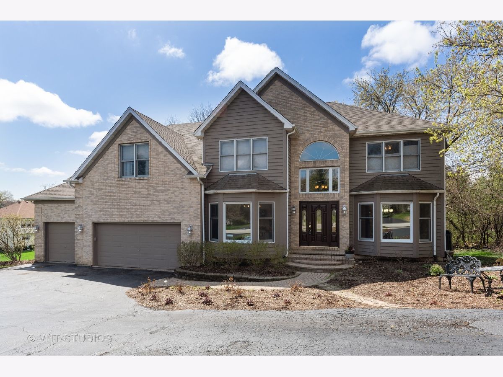
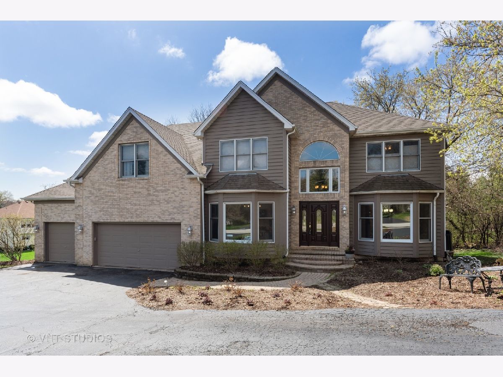

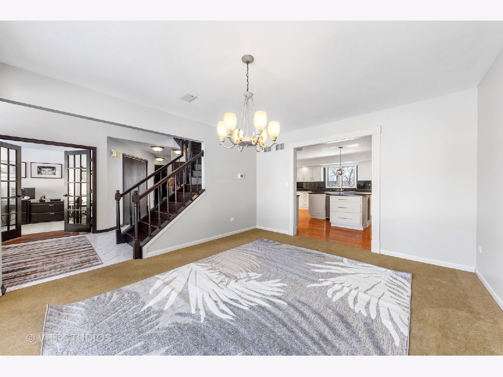
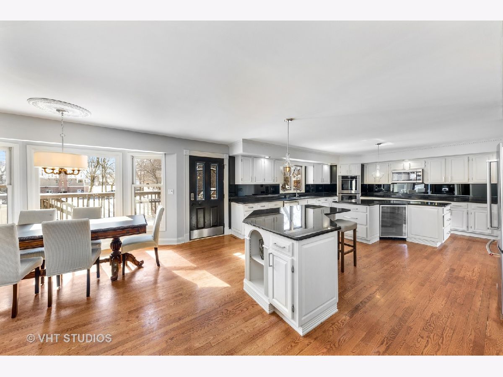
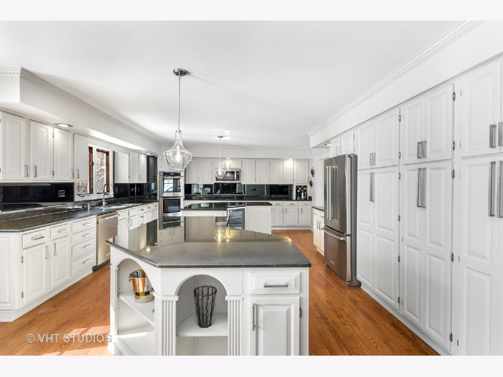
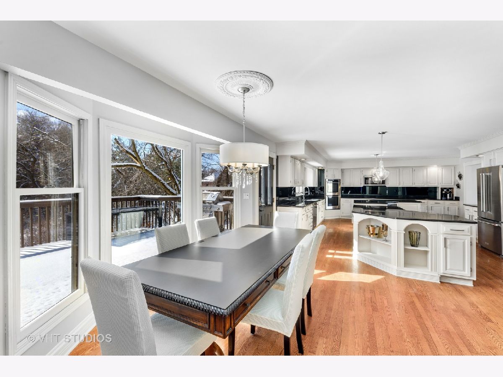
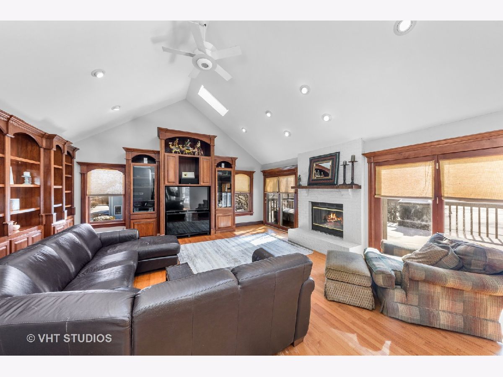
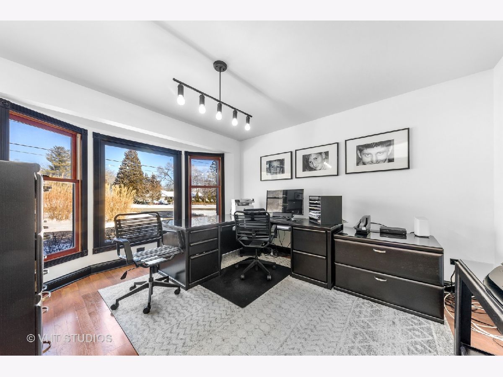
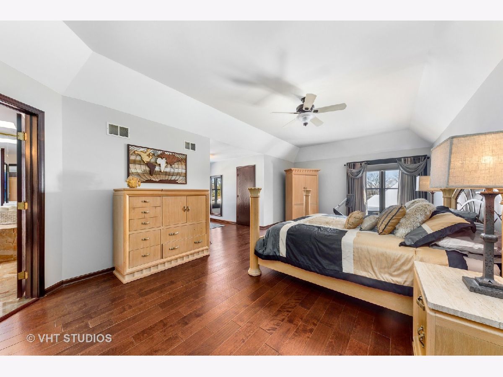
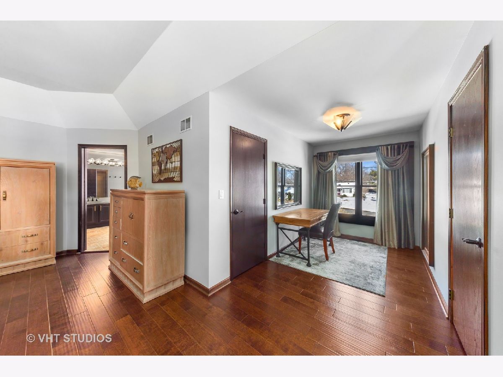
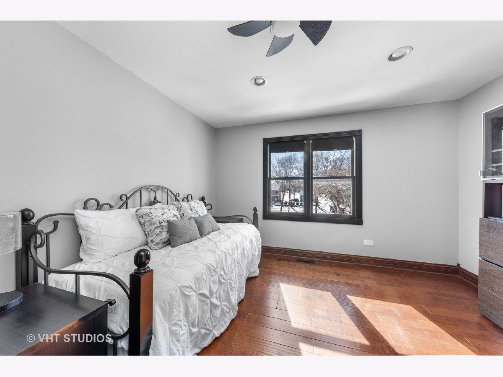

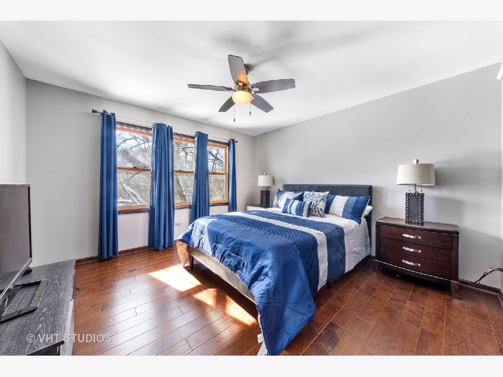
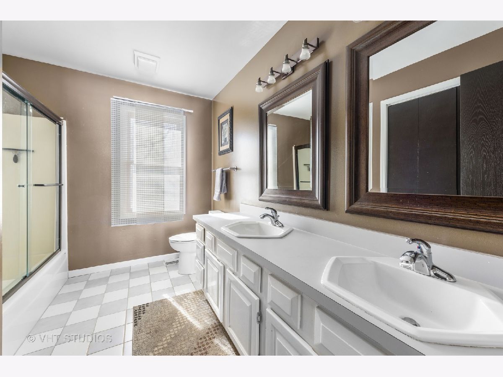
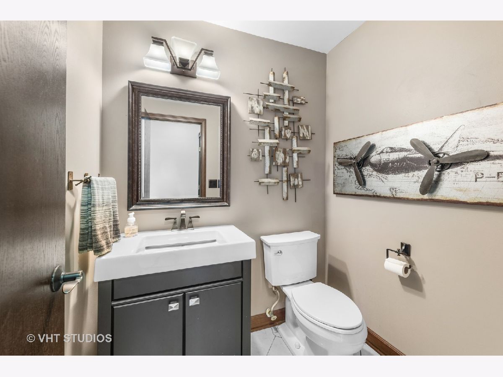
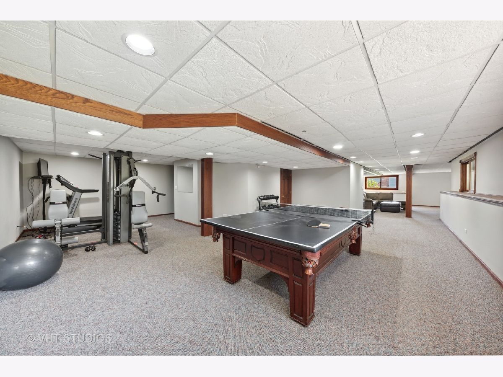
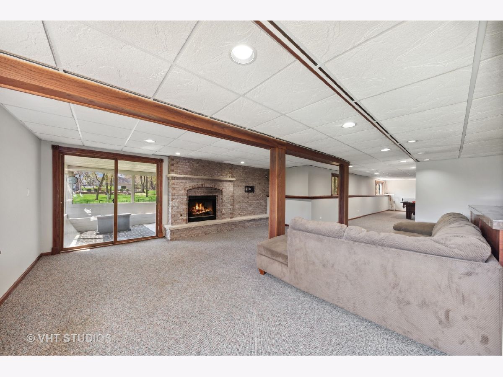
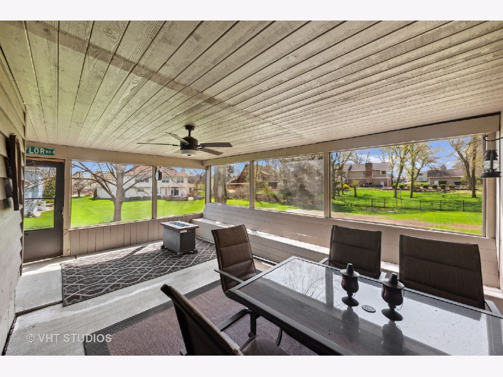
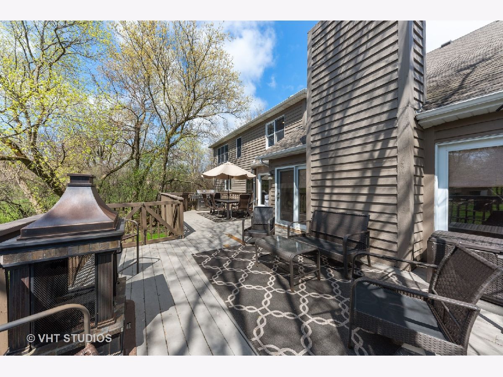
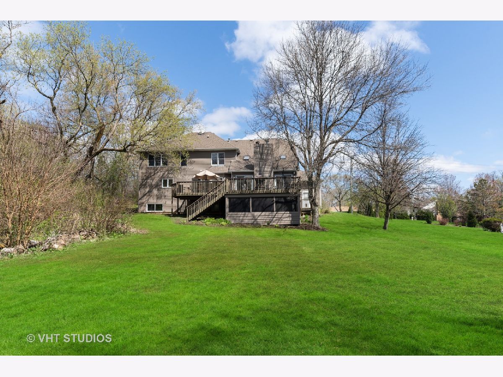
Room Specifics
Total Bedrooms: 4
Bedrooms Above Ground: 4
Bedrooms Below Ground: 0
Dimensions: —
Floor Type: —
Dimensions: —
Floor Type: —
Dimensions: —
Floor Type: —
Full Bathrooms: 3
Bathroom Amenities: Whirlpool,Separate Shower,Double Sink
Bathroom in Basement: 0
Rooms: —
Basement Description: Finished
Other Specifics
| 3 | |
| — | |
| Circular | |
| — | |
| — | |
| 100 X 200 | |
| — | |
| — | |
| — | |
| — | |
| Not in DB | |
| — | |
| — | |
| — | |
| — |
Tax History
| Year | Property Taxes |
|---|---|
| 2022 | $16,100 |
Contact Agent
Nearby Similar Homes
Nearby Sold Comparables
Contact Agent
Listing Provided By
Homesmart Connect LLC








