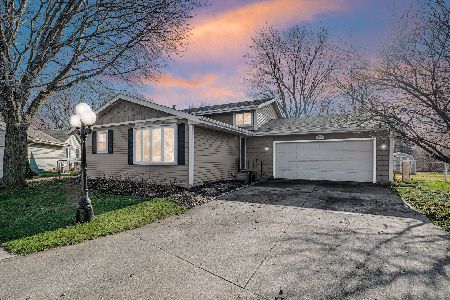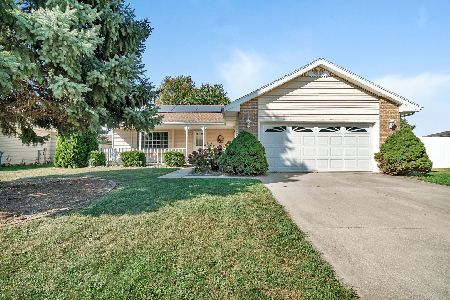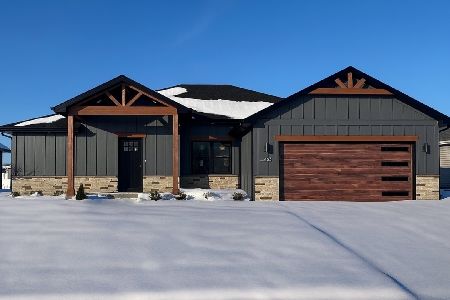1129 Pheasant Drive, Bradley, Illinois 60915
$140,000
|
Sold
|
|
| Status: | Closed |
| Sqft: | 1,704 |
| Cost/Sqft: | $85 |
| Beds: | 4 |
| Baths: | 2 |
| Year Built: | 1979 |
| Property Taxes: | $3,911 |
| Days On Market: | 4302 |
| Lot Size: | 0,00 |
Description
This conveniently located 4 bedroom tri-level in Quail Hollow is priced to sell. Minutes from the interstate, it has updated kitchen cabinets, a wood burning fireplace with a gas starter, along with tons of firewood & a big fenced backyard.
Property Specifics
| Single Family | |
| — | |
| Tri-Level | |
| 1979 | |
| None | |
| — | |
| No | |
| 0 |
| Kankakee | |
| — | |
| 0 / Not Applicable | |
| None | |
| Public | |
| Public Sewer | |
| 08586406 | |
| 17092120500700 |
Property History
| DATE: | EVENT: | PRICE: | SOURCE: |
|---|---|---|---|
| 11 Jul, 2014 | Sold | $140,000 | MRED MLS |
| 11 Jun, 2014 | Under contract | $144,900 | MRED MLS |
| 14 Apr, 2014 | Listed for sale | $144,900 | MRED MLS |
| 29 Aug, 2019 | Sold | $170,000 | MRED MLS |
| 2 Aug, 2019 | Under contract | $179,000 | MRED MLS |
| — | Last price change | $184,000 | MRED MLS |
| 16 May, 2019 | Listed for sale | $189,000 | MRED MLS |
Room Specifics
Total Bedrooms: 4
Bedrooms Above Ground: 4
Bedrooms Below Ground: 0
Dimensions: —
Floor Type: Carpet
Dimensions: —
Floor Type: Carpet
Dimensions: —
Floor Type: Carpet
Full Bathrooms: 2
Bathroom Amenities: —
Bathroom in Basement: 0
Rooms: No additional rooms
Basement Description: Crawl,Slab
Other Specifics
| 2.5 | |
| — | |
| — | |
| — | |
| — | |
| 68X132X85X126 | |
| — | |
| None | |
| — | |
| Range, Microwave, Dishwasher, Refrigerator | |
| Not in DB | |
| — | |
| — | |
| — | |
| Wood Burning, Gas Starter |
Tax History
| Year | Property Taxes |
|---|---|
| 2014 | $3,911 |
| 2019 | $4,334 |
Contact Agent
Nearby Similar Homes
Nearby Sold Comparables
Contact Agent
Listing Provided By
Speckman Realty Real Living







