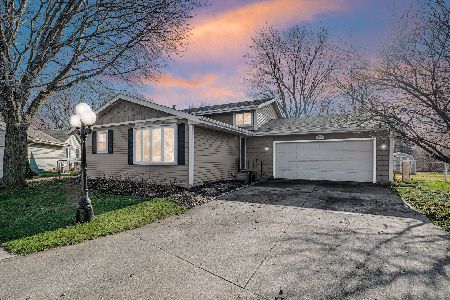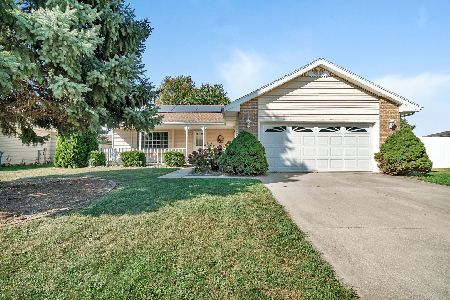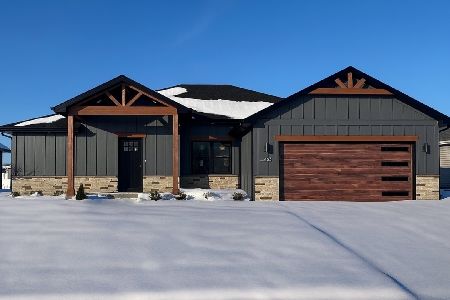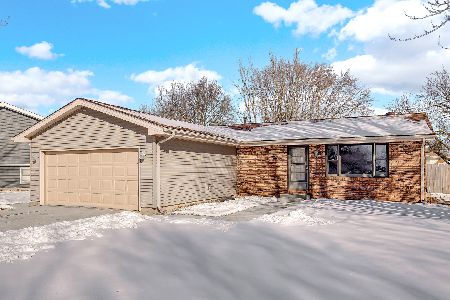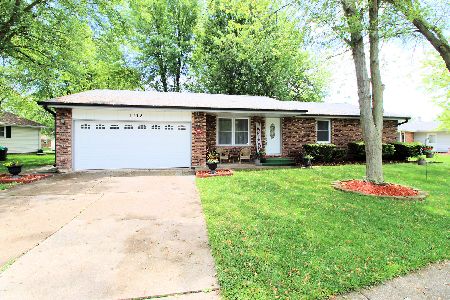1150 Pheasant Drive, Bradley, Illinois 60915
$169,000
|
Sold
|
|
| Status: | Closed |
| Sqft: | 1,728 |
| Cost/Sqft: | $98 |
| Beds: | 3 |
| Baths: | 2 |
| Year Built: | 1978 |
| Property Taxes: | $2,972 |
| Days On Market: | 6857 |
| Lot Size: | 0,00 |
Description
Immaculate tri-level w/ 3 bdm, 2bath & 2.5 car garage. Eat-in kitchen w/ pantry & sliders to patio. New carpeting in bdms & stairway. Floor to ceiling brick fireplace w/ gas starter. Huge backyard w/ privacy fencing, deck & shed. Seller is providing a carpet allowance w/ acceptable offer.
Property Specifics
| Single Family | |
| — | |
| Tri-Level | |
| 1978 | |
| Partial | |
| — | |
| No | |
| — |
| Kankakee | |
| Quail Hollow | |
| 0 / Not Applicable | |
| None | |
| Public | |
| Public Sewer | |
| 06480671 | |
| 17092120604200 |
Nearby Schools
| NAME: | DISTRICT: | DISTANCE: | |
|---|---|---|---|
|
High School
Bradley-bourbonnais Cons Hs |
307 | Not in DB | |
Property History
| DATE: | EVENT: | PRICE: | SOURCE: |
|---|---|---|---|
| 29 Jun, 2007 | Sold | $169,000 | MRED MLS |
| 27 May, 2007 | Under contract | $169,900 | MRED MLS |
| 17 Apr, 2007 | Listed for sale | $169,900 | MRED MLS |
Room Specifics
Total Bedrooms: 3
Bedrooms Above Ground: 3
Bedrooms Below Ground: 0
Dimensions: —
Floor Type: Carpet
Dimensions: —
Floor Type: Carpet
Full Bathrooms: 2
Bathroom Amenities: —
Bathroom in Basement: 1
Rooms: —
Basement Description: —
Other Specifics
| 2 | |
| — | |
| Concrete | |
| Deck, Patio | |
| — | |
| 72X149.53X69X139.4 | |
| — | |
| — | |
| — | |
| Range, Dishwasher, Disposal | |
| Not in DB | |
| — | |
| — | |
| — | |
| Wood Burning, Gas Starter |
Tax History
| Year | Property Taxes |
|---|---|
| 2007 | $2,972 |
Contact Agent
Nearby Similar Homes
Nearby Sold Comparables
Contact Agent
Listing Provided By
Rosegate Real Estate

