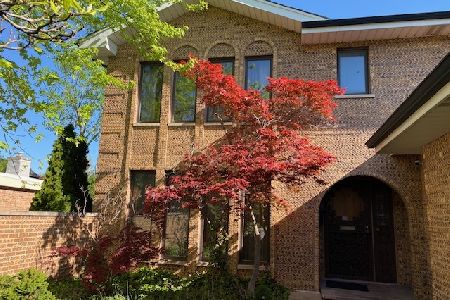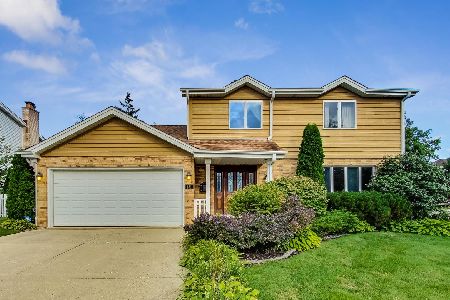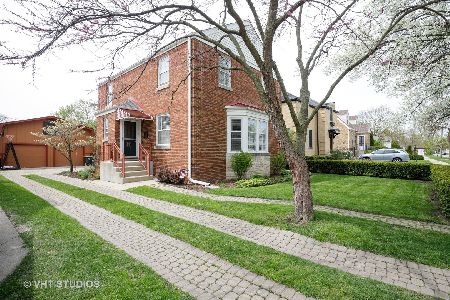1129 Prairie Avenue, Park Ridge, Illinois 60068
$482,000
|
Sold
|
|
| Status: | Closed |
| Sqft: | 2,464 |
| Cost/Sqft: | $202 |
| Beds: | 5 |
| Baths: | 3 |
| Year Built: | 1922 |
| Property Taxes: | $12,083 |
| Days On Market: | 2004 |
| Lot Size: | 0,16 |
Description
One of the best locations in town, this home is walking distance to Uptown Park Ridge, Metra Train Station, all schools and community center! The first floor features a bright sunroom that leads into the living room with wood-burning fireplace, and large dining room adjacent to the brand new kitchen. This stunning kitchen has radiant flooring, stainless steel appliances, large island, warming drawer, eating area/family room, and walk-in pantry. All of this plus a first floor bedroom/office and powder room! Four bedrooms up include a master suite with it's own balcony and bathroom with double vanity, walk-in shower, and whirlpool. Attic has a furnace and humidifier. Full basement has laundry and plenty of space for storage. The kitchen opens to a large deck with roll out sunshade awning overlooking the nice yard with a tool shed and 2.5 car detached garage off the alley!
Property Specifics
| Single Family | |
| — | |
| — | |
| 1922 | |
| Full | |
| — | |
| No | |
| 0.16 |
| Cook | |
| — | |
| — / Not Applicable | |
| None | |
| Lake Michigan | |
| Public Sewer | |
| 10797888 | |
| 09351110010000 |
Nearby Schools
| NAME: | DISTRICT: | DISTANCE: | |
|---|---|---|---|
|
Grade School
George Washington Elementary Sch |
64 | — | |
|
Middle School
Lincoln Middle School |
64 | Not in DB | |
|
High School
Maine South High School |
207 | Not in DB | |
Property History
| DATE: | EVENT: | PRICE: | SOURCE: |
|---|---|---|---|
| 15 Sep, 2020 | Sold | $482,000 | MRED MLS |
| 6 Aug, 2020 | Under contract | $497,700 | MRED MLS |
| 28 Jul, 2020 | Listed for sale | $497,700 | MRED MLS |
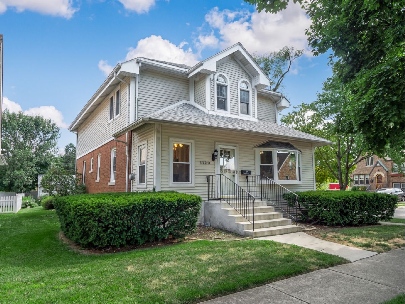
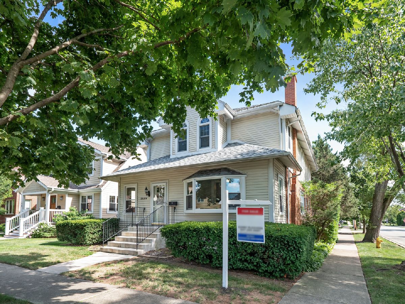
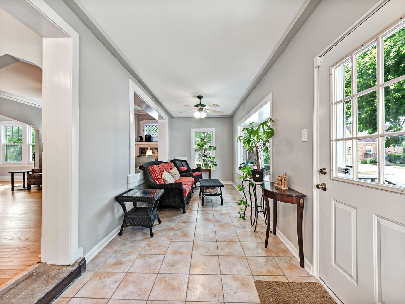
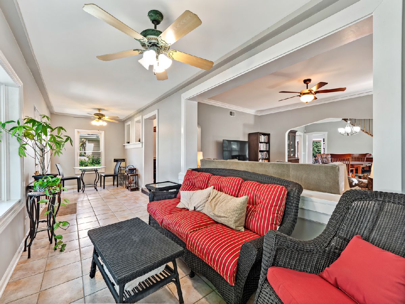
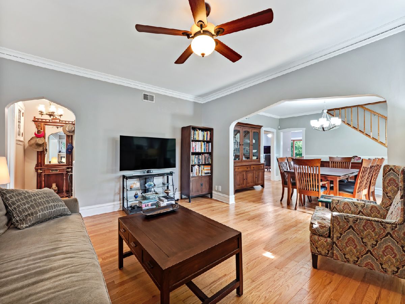
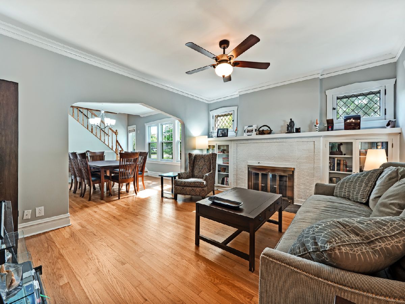
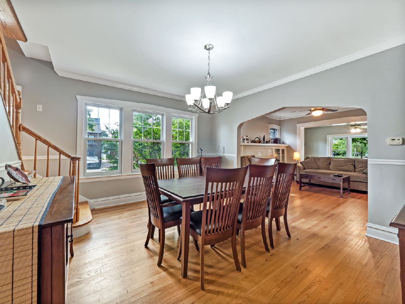
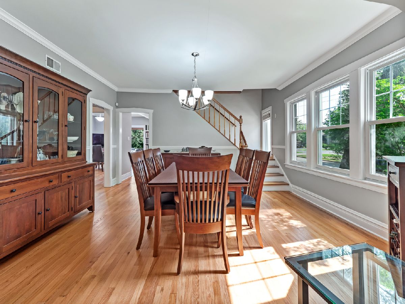
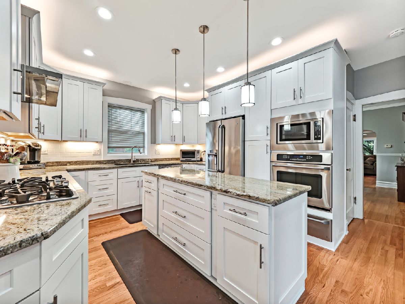
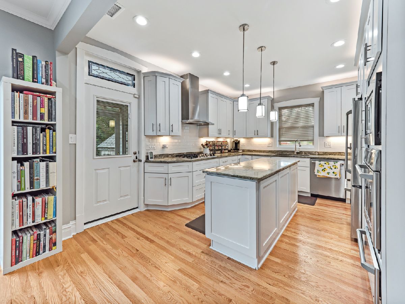
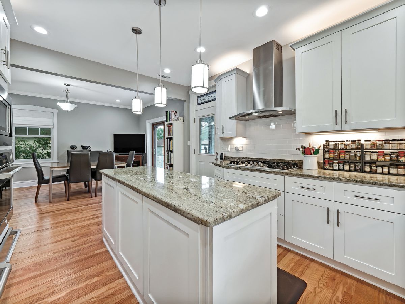
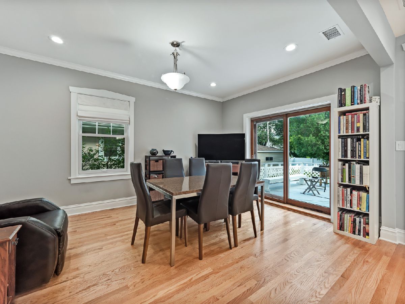
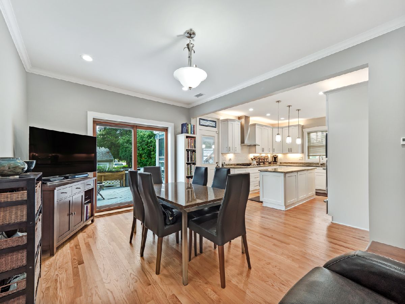
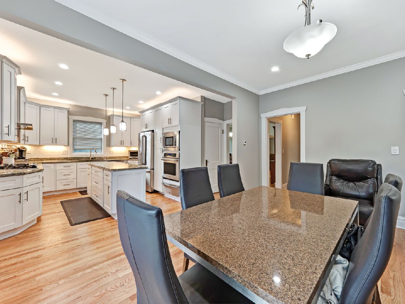
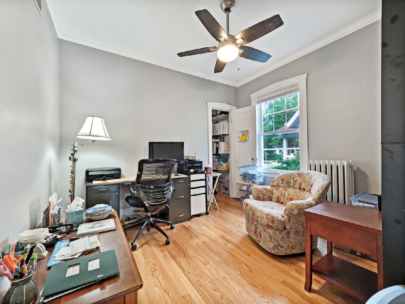
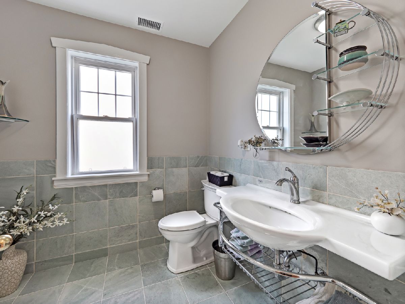
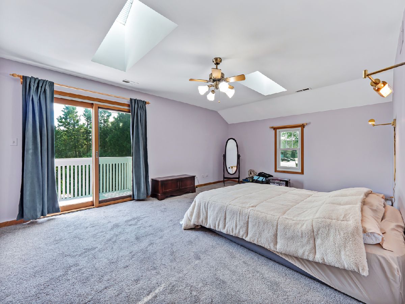
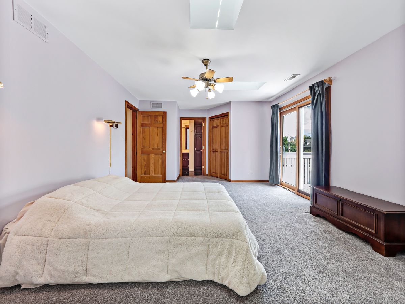
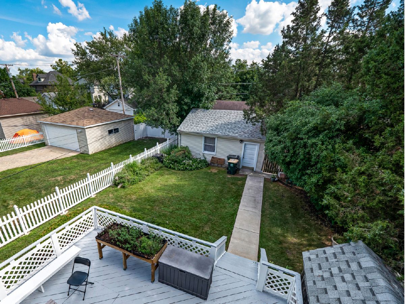
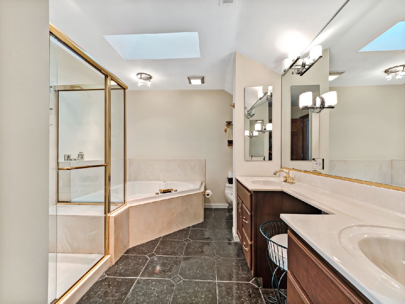
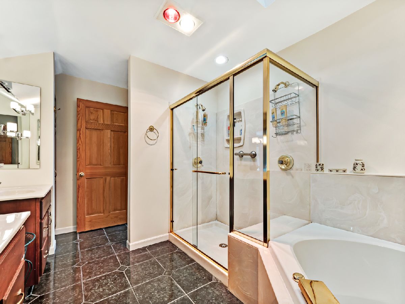
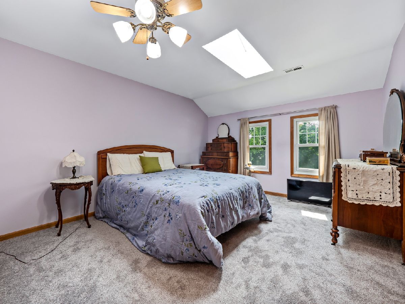
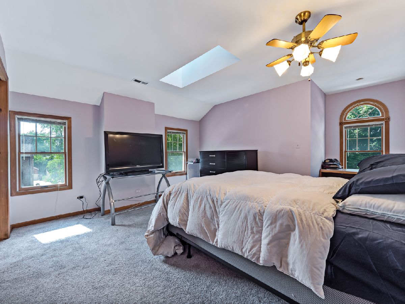
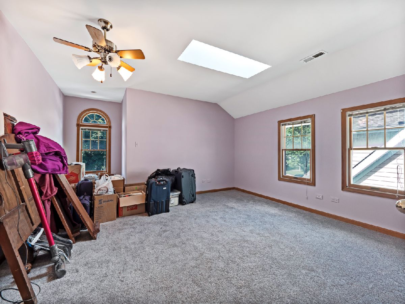
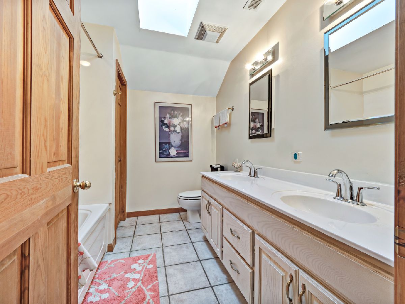
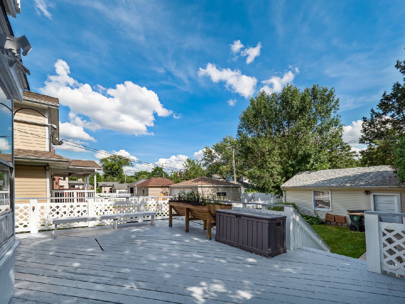
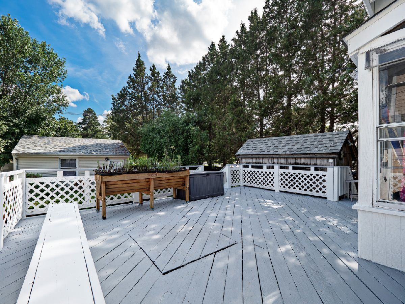
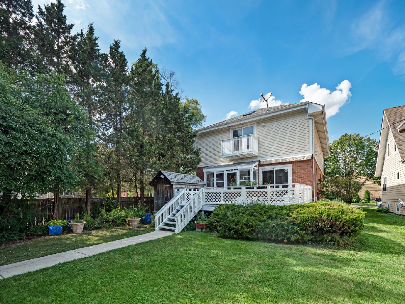
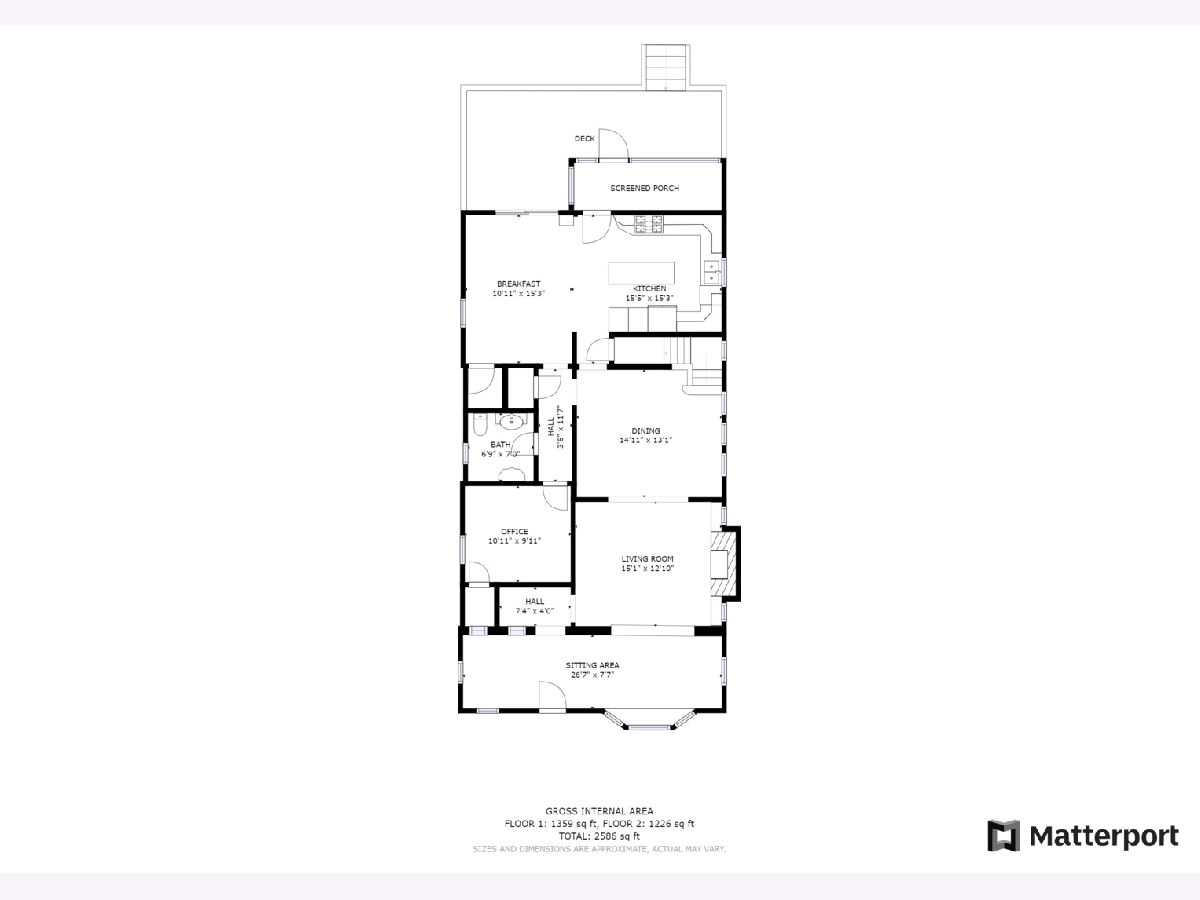
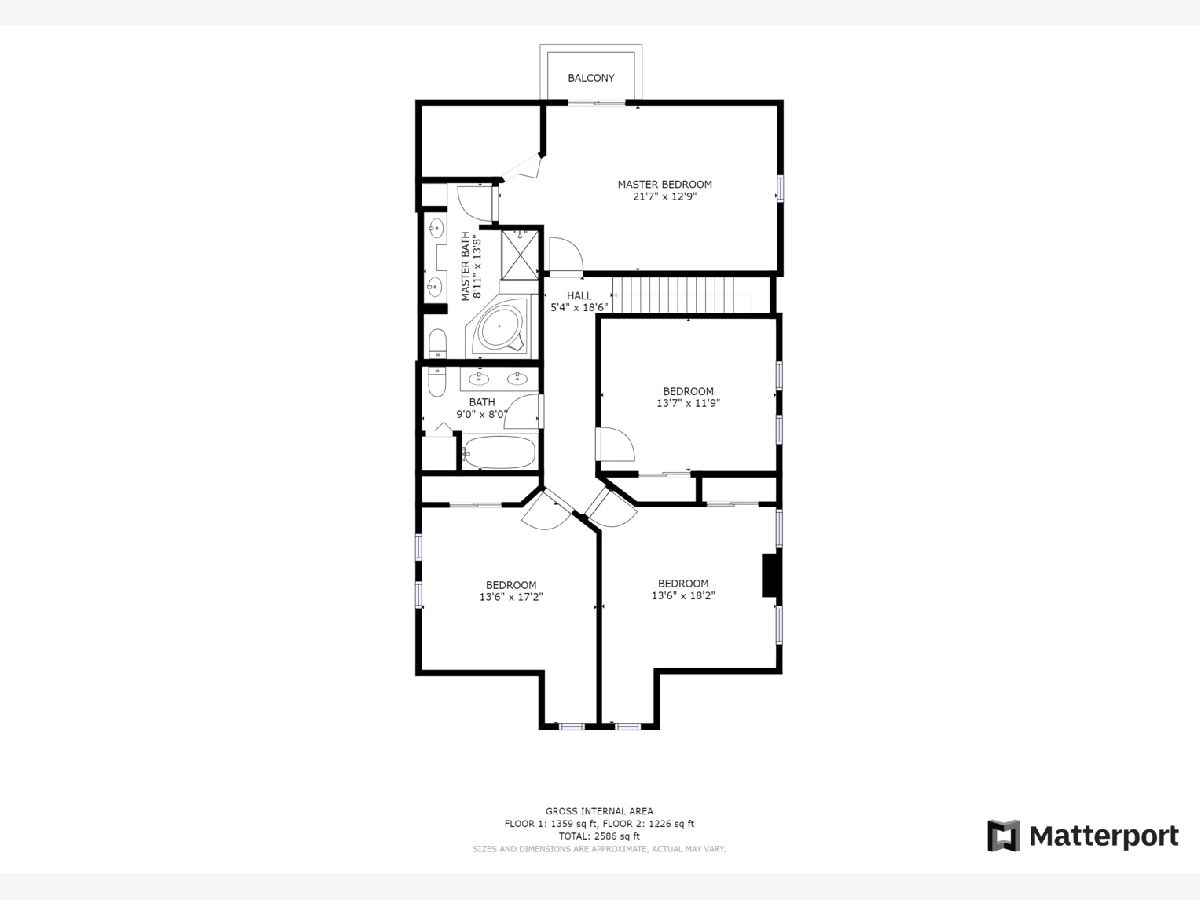
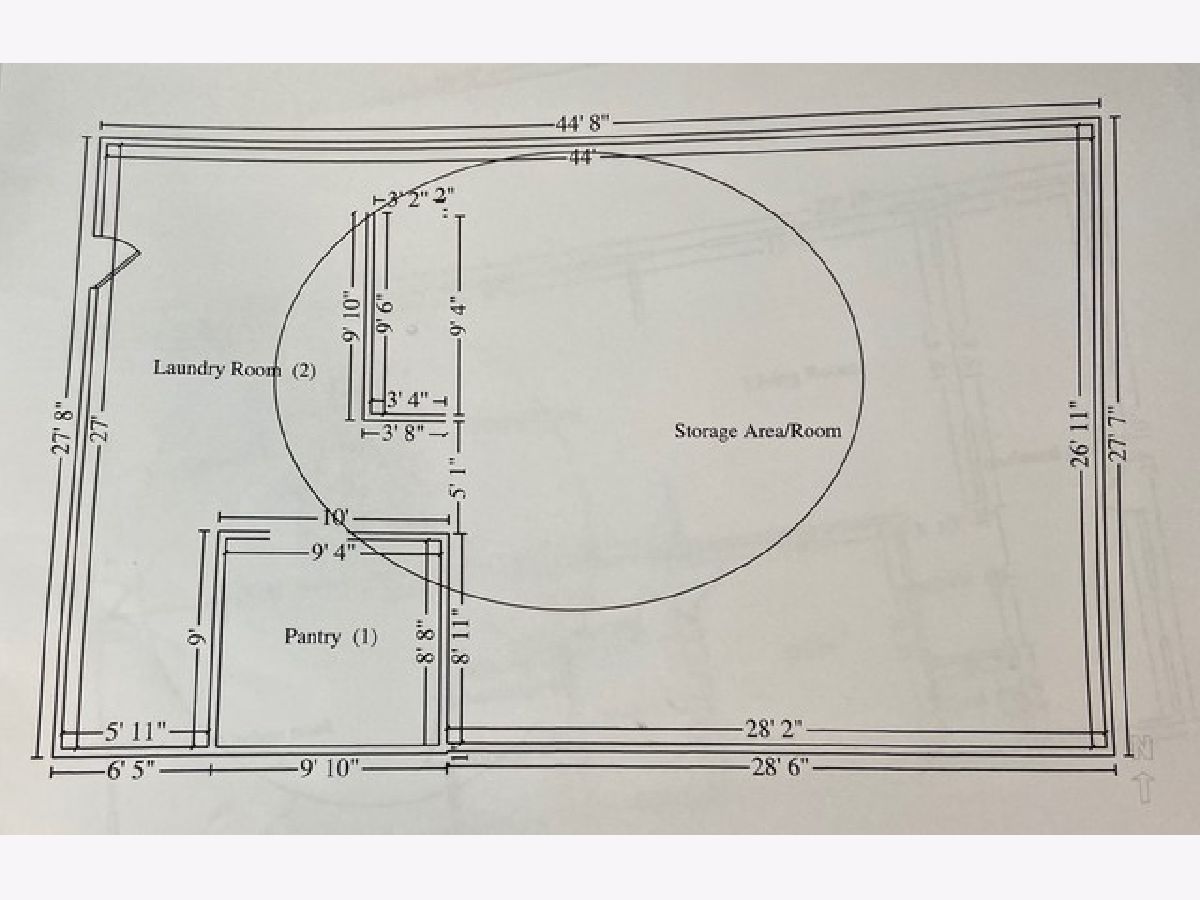
Room Specifics
Total Bedrooms: 5
Bedrooms Above Ground: 5
Bedrooms Below Ground: 0
Dimensions: —
Floor Type: Carpet
Dimensions: —
Floor Type: Carpet
Dimensions: —
Floor Type: Carpet
Dimensions: —
Floor Type: —
Full Bathrooms: 3
Bathroom Amenities: Whirlpool,Separate Shower,Double Sink
Bathroom in Basement: 0
Rooms: Storage,Enclosed Porch Heated,Foyer,Pantry,Walk In Closet,Bedroom 5,Deck
Basement Description: Finished
Other Specifics
| 2.5 | |
| — | |
| — | |
| Deck | |
| Corner Lot | |
| 45X142 | |
| — | |
| Full | |
| Hardwood Floors, First Floor Bedroom, Built-in Features, Walk-In Closet(s) | |
| Range, Microwave, Dishwasher, Refrigerator, Washer, Dryer, Disposal, Stainless Steel Appliance(s), Cooktop, Range Hood | |
| Not in DB | |
| Park, Curbs, Gated, Sidewalks, Street Lights, Street Paved | |
| — | |
| — | |
| Wood Burning |
Tax History
| Year | Property Taxes |
|---|---|
| 2020 | $12,083 |
Contact Agent
Nearby Similar Homes
Nearby Sold Comparables
Contact Agent
Listing Provided By
RE/MAX Properties Northwest


