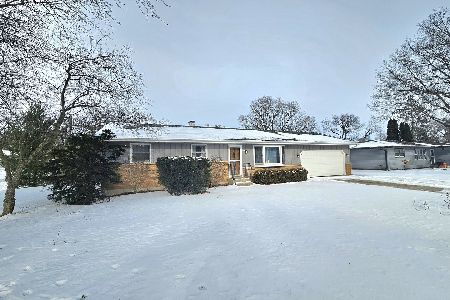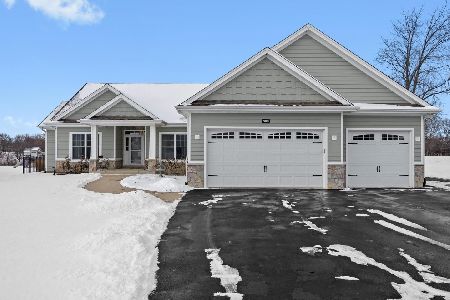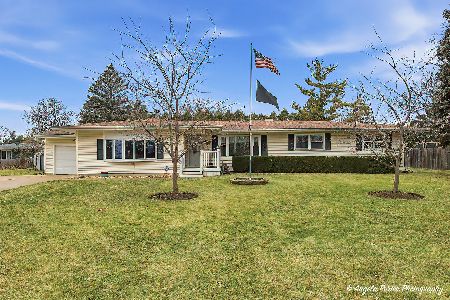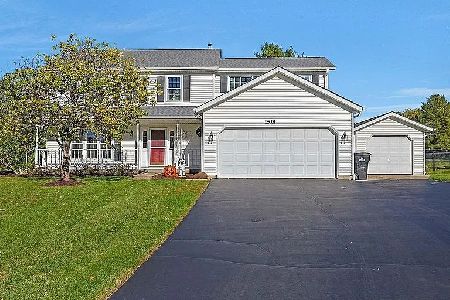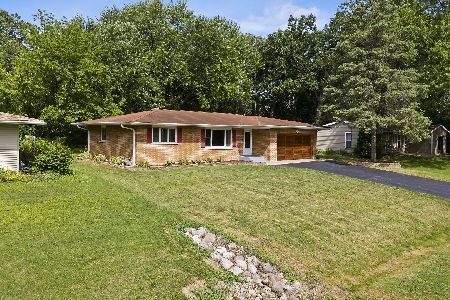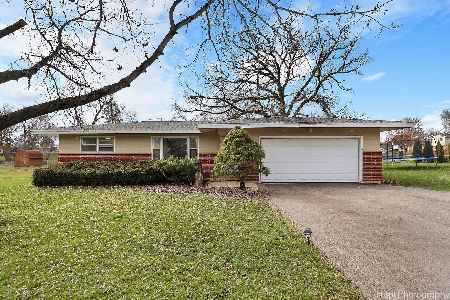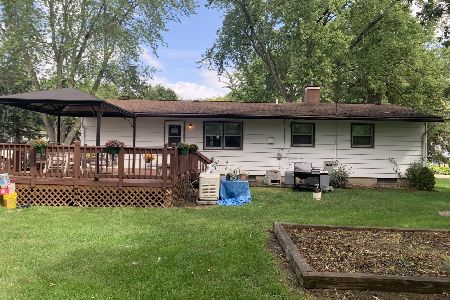1129 Ringwood Road, Johnsburg, Illinois 60051
$531,000
|
Sold
|
|
| Status: | Closed |
| Sqft: | 4,550 |
| Cost/Sqft: | $119 |
| Beds: | 4 |
| Baths: | 4 |
| Year Built: | 1994 |
| Property Taxes: | $12,625 |
| Days On Market: | 2189 |
| Lot Size: | 3,88 |
Description
EXCEPTIONAL CUSTOM 2 STORY OFFERS A BEAUTIFUL WOODED SETTING! This generous brick & stone beauty is tucked away on 3.88 wooded acres and showcases impressive architectural design with volume ceilings, crown moldings, rich hardwoods, and stunning 8 ft doors. The kitchen is nicely equipped with high-end stainless steel appliances, a walk-in pantry and huge island. You'll find open living spaces with the kitchen & family room and convenient built-ins around every corner including that must have mudroom and laundry positioned just off the garage. The upstairs is home to four spacious bedrooms including the master suite featuring a sitting area, large walk-in closet, and LUX master bath with grand separate shower and free standing soaking tub. The lower level offers an enormous workshop, full bath, and spacious recreation room with access out to a fabulous outdoor living space with pergola, maintenance free decking and in-ground saltwater pool... A very special place to call home!
Property Specifics
| Single Family | |
| — | |
| — | |
| 1994 | |
| Full | |
| CUSTOM | |
| No | |
| 3.88 |
| Mc Henry | |
| — | |
| 0 / Not Applicable | |
| None | |
| Private Well | |
| Septic-Private | |
| 10622979 | |
| 1007229002 |
Nearby Schools
| NAME: | DISTRICT: | DISTANCE: | |
|---|---|---|---|
|
Grade School
Ringwood School Primary Ctr |
12 | — | |
|
Middle School
Johnsburg Junior High School |
12 | Not in DB | |
|
High School
Johnsburg High School |
12 | Not in DB | |
Property History
| DATE: | EVENT: | PRICE: | SOURCE: |
|---|---|---|---|
| 3 Aug, 2020 | Sold | $531,000 | MRED MLS |
| 21 May, 2020 | Under contract | $539,700 | MRED MLS |
| 30 Jan, 2020 | Listed for sale | $539,700 | MRED MLS |
Room Specifics
Total Bedrooms: 4
Bedrooms Above Ground: 4
Bedrooms Below Ground: 0
Dimensions: —
Floor Type: Wood Laminate
Dimensions: —
Floor Type: Carpet
Dimensions: —
Floor Type: Carpet
Full Bathrooms: 4
Bathroom Amenities: Separate Shower,Double Sink,Soaking Tub
Bathroom in Basement: 1
Rooms: Eating Area,Office,Recreation Room,Sitting Room,Workshop,Exercise Room,Foyer,Mud Room,Pantry,Walk In Closet
Basement Description: Finished,Exterior Access
Other Specifics
| 3 | |
| Concrete Perimeter | |
| Asphalt | |
| Deck, Patio, In Ground Pool, Storms/Screens, Fire Pit | |
| Landscaped,Wooded | |
| 427X260X238X273X460 | |
| — | |
| Full | |
| Vaulted/Cathedral Ceilings, Hardwood Floors, In-Law Arrangement, First Floor Laundry, Second Floor Laundry, Walk-In Closet(s) | |
| Double Oven, Microwave, Dishwasher, High End Refrigerator, Washer, Dryer, Stainless Steel Appliance(s), Cooktop | |
| Not in DB | |
| Street Paved | |
| — | |
| — | |
| Wood Burning, Gas Log, Gas Starter |
Tax History
| Year | Property Taxes |
|---|---|
| 2020 | $12,625 |
Contact Agent
Nearby Similar Homes
Nearby Sold Comparables
Contact Agent
Listing Provided By
Baird & Warner

