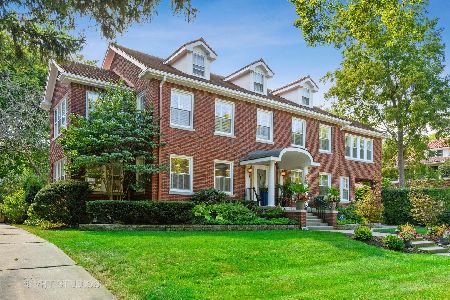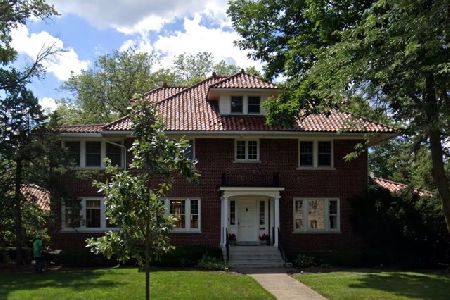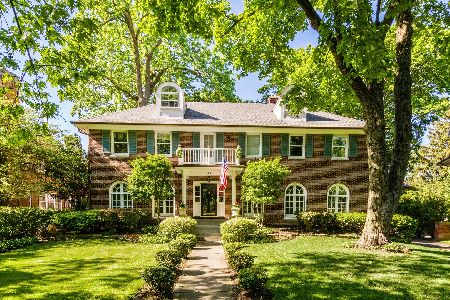1129 Sheridan Road, Wilmette, Illinois 60091
$1,260,000
|
Sold
|
|
| Status: | Closed |
| Sqft: | 3,876 |
| Cost/Sqft: | $335 |
| Beds: | 5 |
| Baths: | 4 |
| Year Built: | 1933 |
| Property Taxes: | $25,041 |
| Days On Market: | 3625 |
| Lot Size: | 0,00 |
Description
Beautiful all brick 5 bedroom Colonial done to perfection. Large living and dining rooms flank the gracious entrance foyer. Good flow throughout first floor leads to gorgeous updated kitchen opening to welcoming family room with fireplace. Heated floors in kitchen, family room and mud room. There's also a separate breakfast room and sunroom on the first floor. Upstairs are terrific master bedroom suite w sitting room and updated bath, also with heated floor. 3 more bedrooms (one with its own study) and hall bath on 2nd floor. 3rd floor features a large bedroom, bath and sitting area perfect for teens or guests. Walk-in cedar closet on 3rd floor. Beautifully landscaped yard with a lovely stone terrace off the back of the house. Fireplace and fire pit at the rear of the yard. Detached 2 car garage. Back up generator. This house is impeccably maintained and only steps to the beach, transportation and Plaza del Lago. Show with confidence.
Property Specifics
| Single Family | |
| — | |
| Colonial | |
| 1933 | |
| Full | |
| — | |
| No | |
| — |
| Cook | |
| — | |
| 0 / Not Applicable | |
| None | |
| Lake Michigan | |
| Public Sewer | |
| 09139442 | |
| 05274120020000 |
Property History
| DATE: | EVENT: | PRICE: | SOURCE: |
|---|---|---|---|
| 12 Oct, 2010 | Sold | $1,050,000 | MRED MLS |
| 4 Aug, 2010 | Under contract | $1,095,000 | MRED MLS |
| 16 Jul, 2010 | Listed for sale | $1,095,000 | MRED MLS |
| 1 Jul, 2016 | Sold | $1,260,000 | MRED MLS |
| 29 Feb, 2016 | Under contract | $1,299,000 | MRED MLS |
| 15 Feb, 2016 | Listed for sale | $1,299,000 | MRED MLS |
| 15 Mar, 2021 | Sold | $1,675,000 | MRED MLS |
| 12 Jan, 2021 | Under contract | $1,699,000 | MRED MLS |
| 8 Jan, 2021 | Listed for sale | $1,699,000 | MRED MLS |
Room Specifics
Total Bedrooms: 5
Bedrooms Above Ground: 5
Bedrooms Below Ground: 0
Dimensions: —
Floor Type: Hardwood
Dimensions: —
Floor Type: Hardwood
Dimensions: —
Floor Type: Hardwood
Dimensions: —
Floor Type: —
Full Bathrooms: 4
Bathroom Amenities: Separate Shower
Bathroom in Basement: 1
Rooms: Bedroom 5,Breakfast Room,Sitting Room,Study,Sun Room
Basement Description: Unfinished
Other Specifics
| 2 | |
| Concrete Perimeter | |
| Concrete | |
| Patio, Outdoor Fireplace | |
| Landscaped | |
| 80X150 | |
| Finished,Interior Stair | |
| Full | |
| Vaulted/Cathedral Ceilings, Hardwood Floors, Heated Floors | |
| Double Oven, Microwave, Dishwasher, Refrigerator, Freezer, Washer, Dryer, Disposal | |
| Not in DB | |
| Sidewalks, Street Lights, Street Paved | |
| — | |
| — | |
| Gas Log |
Tax History
| Year | Property Taxes |
|---|---|
| 2010 | $23,758 |
| 2016 | $25,041 |
| 2021 | $30,109 |
Contact Agent
Nearby Sold Comparables
Contact Agent
Listing Provided By
@properties







