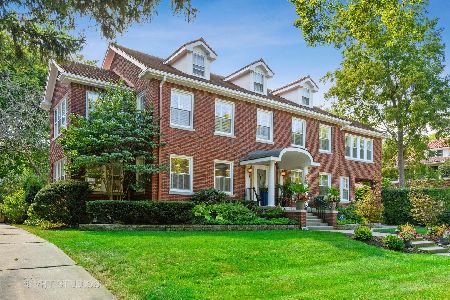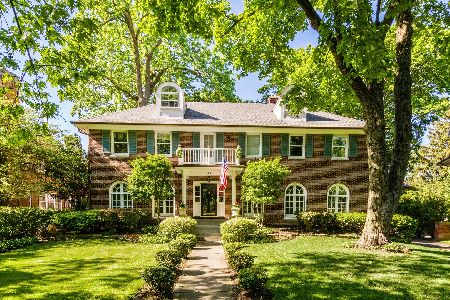1125 Sheridan Road, Wilmette, Illinois 60091
$990,000
|
Sold
|
|
| Status: | Closed |
| Sqft: | 3,270 |
| Cost/Sqft: | $329 |
| Beds: | 5 |
| Baths: | 4 |
| Year Built: | 1921 |
| Property Taxes: | $23,848 |
| Days On Market: | 2533 |
| Lot Size: | 0,22 |
Description
EAST WILMETTE -- Beautiful 5 BR, 3.1 BA Classic Georgian! Welcoming foyer leads to lovely formal LR with WBFP flanked by original built-ins w/leaded glass windows w/bright adjoining sunroom/office. Gorgeous bifold Oak French doors lead to formal DR adorned w/original millwork. Chef's kitchen features top-of-the-line appliances w/Corian countertops, island & brkfst area. Bright & sunny FR overlooks patio & backyard. A powder room & mudroom complete the first floor. Walk up the graceful staircase to the second level which features the master suite w/updated bath, his & her closet & sunny office/den. Three addt'l BRs, private office/fourth BR & full hall bath complete this level. The third floor loft is a bonus fifth bedroom - perfect for in-law or nanny - w/full bath. Lower level is unfinished but wonderful space w/high ceilings waiting for your decorating ideas! Wonderful walk to everything location -- schools, transportation, shopping & lake! A beautiful classic home!
Property Specifics
| Single Family | |
| — | |
| — | |
| 1921 | |
| Full | |
| — | |
| No | |
| 0.22 |
| Cook | |
| — | |
| 0 / Not Applicable | |
| None | |
| Lake Michigan | |
| Public Sewer | |
| 10252944 | |
| 05274120030000 |
Nearby Schools
| NAME: | DISTRICT: | DISTANCE: | |
|---|---|---|---|
|
Grade School
Central Elementary School |
39 | — | |
|
Middle School
Highcrest Middle School |
39 | Not in DB | |
|
High School
New Trier Twp H.s. Northfield/wi |
203 | Not in DB | |
|
Alternate Junior High School
Wilmette Junior High School |
— | Not in DB | |
Property History
| DATE: | EVENT: | PRICE: | SOURCE: |
|---|---|---|---|
| 20 May, 2019 | Sold | $990,000 | MRED MLS |
| 5 Apr, 2019 | Under contract | $1,075,000 | MRED MLS |
| — | Last price change | $1,155,000 | MRED MLS |
| 11 Feb, 2019 | Listed for sale | $1,155,000 | MRED MLS |
Room Specifics
Total Bedrooms: 5
Bedrooms Above Ground: 5
Bedrooms Below Ground: 0
Dimensions: —
Floor Type: —
Dimensions: —
Floor Type: —
Dimensions: —
Floor Type: —
Dimensions: —
Floor Type: —
Full Bathrooms: 4
Bathroom Amenities: —
Bathroom in Basement: 0
Rooms: Bedroom 5,Office,Tandem Room,Sitting Room,Foyer,Storage,Workshop,Sun Room
Basement Description: Unfinished
Other Specifics
| 2 | |
| — | |
| — | |
| — | |
| — | |
| 73 X 135 X 70 X 142 | |
| — | |
| Full | |
| — | |
| — | |
| Not in DB | |
| — | |
| — | |
| — | |
| — |
Tax History
| Year | Property Taxes |
|---|---|
| 2019 | $23,848 |
Contact Agent
Nearby Sold Comparables
Contact Agent
Listing Provided By
@properties






