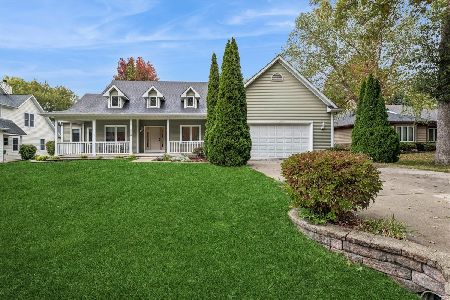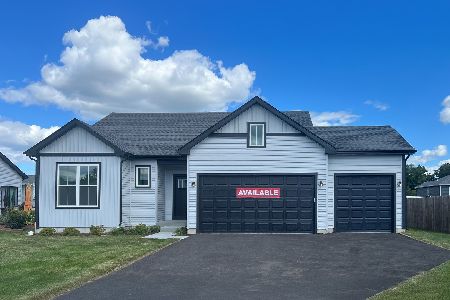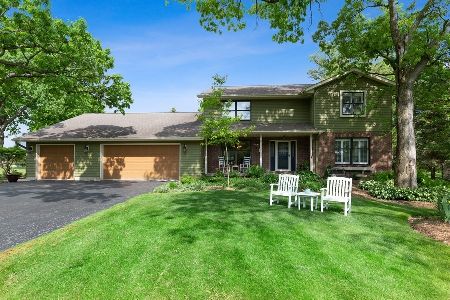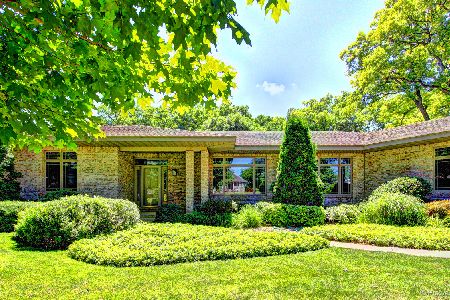11301 James Court, Genoa, Illinois 60135
$275,000
|
Sold
|
|
| Status: | Closed |
| Sqft: | 2,400 |
| Cost/Sqft: | $116 |
| Beds: | 4 |
| Baths: | 3 |
| Year Built: | 2005 |
| Property Taxes: | $5,635 |
| Days On Market: | 2706 |
| Lot Size: | 0,85 |
Description
Unbelievably spacious and well-maintained home in Ellwood Greens Subdivision. Large private beautifully landscaped yard featuring a heated 3 car garage. Home has a front porch to relax on, large multi-layered backyard deck with jacuzzi, storage shed and plenty of room to entertain and play outside with the kids. Step inside to find a pleasing neutral decor, vaulted ceilings and an open floor plan. Large and inviting living room perfect for entertaining. Huge eat-in kitchen includes hardwood flooring, center island with breakfast bar, and plenty of storage. Vaulted first-floor bedroom includes a master suite with private jacuzzi bath. Come see your new home!
Property Specifics
| Single Family | |
| — | |
| — | |
| 2005 | |
| Full,English | |
| — | |
| No | |
| 0.85 |
| De Kalb | |
| — | |
| 0 / Not Applicable | |
| None | |
| Public | |
| Public Sewer | |
| 09998926 | |
| 0236203006 |
Nearby Schools
| NAME: | DISTRICT: | DISTANCE: | |
|---|---|---|---|
|
Grade School
Kingston Elementary School |
424 | — | |
|
Middle School
Genoa-kingston Middle School |
424 | Not in DB | |
|
High School
Genoa-kingston High School |
424 | Not in DB | |
Property History
| DATE: | EVENT: | PRICE: | SOURCE: |
|---|---|---|---|
| 25 May, 2016 | Sold | $210,000 | MRED MLS |
| 24 Mar, 2016 | Under contract | $215,900 | MRED MLS |
| — | Last price change | $224,420 | MRED MLS |
| 24 Jul, 2015 | Listed for sale | $269,000 | MRED MLS |
| 27 Jul, 2018 | Sold | $275,000 | MRED MLS |
| 29 Jun, 2018 | Under contract | $279,000 | MRED MLS |
| 26 Jun, 2018 | Listed for sale | $279,000 | MRED MLS |
Room Specifics
Total Bedrooms: 4
Bedrooms Above Ground: 4
Bedrooms Below Ground: 0
Dimensions: —
Floor Type: Carpet
Dimensions: —
Floor Type: Carpet
Dimensions: —
Floor Type: Carpet
Full Bathrooms: 3
Bathroom Amenities: —
Bathroom in Basement: 0
Rooms: Foyer,Storage,Recreation Room
Basement Description: Unfinished
Other Specifics
| 3 | |
| Concrete Perimeter | |
| Asphalt | |
| Deck, Patio, Hot Tub | |
| Landscaped | |
| 54X47X131X111X102X171 | |
| — | |
| Full | |
| Vaulted/Cathedral Ceilings, Skylight(s), Hardwood Floors, First Floor Bedroom, First Floor Laundry, First Floor Full Bath | |
| — | |
| Not in DB | |
| — | |
| — | |
| — | |
| Gas Log, Gas Starter |
Tax History
| Year | Property Taxes |
|---|---|
| 2016 | $6,881 |
| 2018 | $5,635 |
Contact Agent
Nearby Similar Homes
Contact Agent
Listing Provided By
United Real Estate - Chicago










