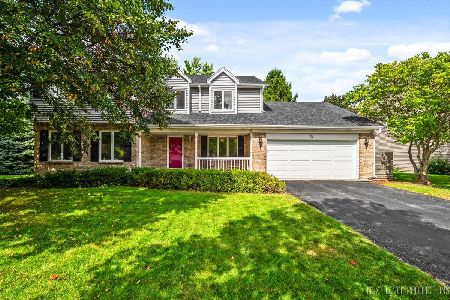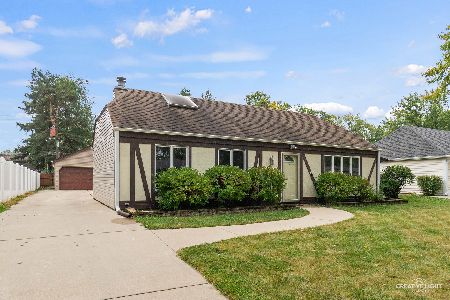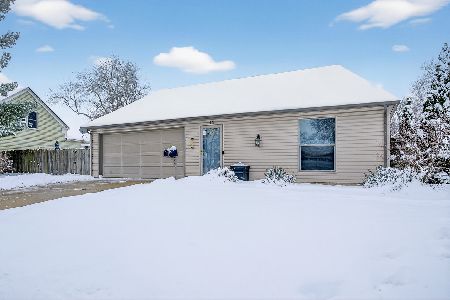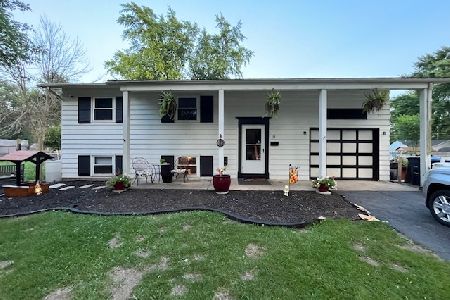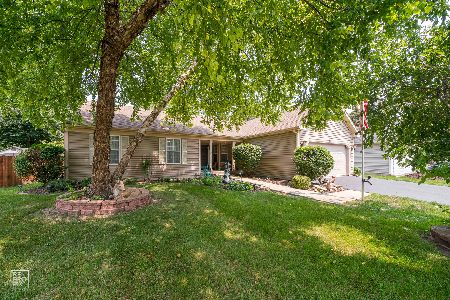113 Briarcliff Road, Montgomery, Illinois 60538
$244,000
|
Sold
|
|
| Status: | Closed |
| Sqft: | 2,284 |
| Cost/Sqft: | $107 |
| Beds: | 3 |
| Baths: | 4 |
| Year Built: | 1990 |
| Property Taxes: | $6,777 |
| Days On Market: | 5172 |
| Lot Size: | 0,00 |
Description
This gorgeous two story contemporary offers all the bells and whistles. Wonderful screen-in porch, and deck, professionally landscaped with in-ground sprinklers system. Full finished basement plus plenty of storage space. Excellent rooms sizes, first floor master bedroom, vaulted ceilings. Ready to move in condition and priced to sell. This home is a one-of-a-kind and such a pleasure to show. Quick close possible
Property Specifics
| Single Family | |
| — | |
| Contemporary | |
| 1990 | |
| Full | |
| — | |
| No | |
| — |
| Kendall | |
| Seasons Ridge | |
| 0 / Not Applicable | |
| None | |
| Public | |
| Public Sewer, Sewer-Storm | |
| 07928373 | |
| 0304129002 |
Nearby Schools
| NAME: | DISTRICT: | DISTANCE: | |
|---|---|---|---|
|
Grade School
Long Beach Elementary School |
308 | — | |
|
Middle School
Plank Junior High School |
308 | Not in DB | |
|
High School
Oswego East High School |
308 | Not in DB | |
Property History
| DATE: | EVENT: | PRICE: | SOURCE: |
|---|---|---|---|
| 27 Jul, 2009 | Sold | $281,000 | MRED MLS |
| 4 Jun, 2009 | Under contract | $299,900 | MRED MLS |
| 1 May, 2009 | Listed for sale | $299,900 | MRED MLS |
| 25 May, 2012 | Sold | $244,000 | MRED MLS |
| 24 Mar, 2012 | Under contract | $244,900 | MRED MLS |
| — | Last price change | $254,900 | MRED MLS |
| 19 Oct, 2011 | Listed for sale | $269,900 | MRED MLS |
| 27 Aug, 2015 | Sold | $247,500 | MRED MLS |
| 11 Jul, 2015 | Under contract | $249,900 | MRED MLS |
| 7 Jul, 2015 | Listed for sale | $249,900 | MRED MLS |
Room Specifics
Total Bedrooms: 4
Bedrooms Above Ground: 3
Bedrooms Below Ground: 1
Dimensions: —
Floor Type: Carpet
Dimensions: —
Floor Type: Carpet
Dimensions: —
Floor Type: Carpet
Full Bathrooms: 4
Bathroom Amenities: Separate Shower,Double Sink,Soaking Tub
Bathroom in Basement: 1
Rooms: Enclosed Porch,Office,Recreation Room
Basement Description: Finished
Other Specifics
| 2 | |
| Concrete Perimeter | |
| Asphalt | |
| Deck, Patio, Porch, Screened Deck, Storms/Screens | |
| Corner Lot,Landscaped,Wooded | |
| 135 X 93 X 128 X 105 | |
| Dormer | |
| Full | |
| Vaulted/Cathedral Ceilings, Skylight(s), Hardwood Floors, First Floor Bedroom, First Floor Laundry, First Floor Full Bath | |
| Range, Microwave, Dishwasher, High End Refrigerator, Freezer, Washer, Dryer, Disposal | |
| Not in DB | |
| Sidewalks, Street Lights, Street Paved | |
| — | |
| — | |
| Gas Log, Gas Starter |
Tax History
| Year | Property Taxes |
|---|---|
| 2009 | $7,811 |
| 2012 | $6,777 |
| 2015 | $7,897 |
Contact Agent
Nearby Similar Homes
Nearby Sold Comparables
Contact Agent
Listing Provided By
Baird & Warner

