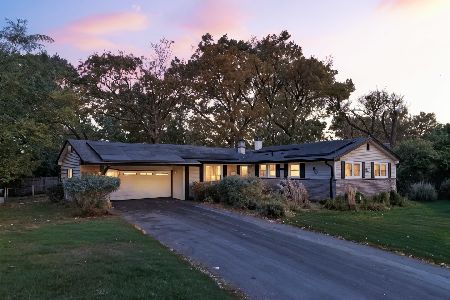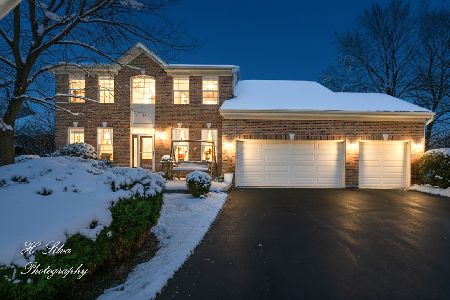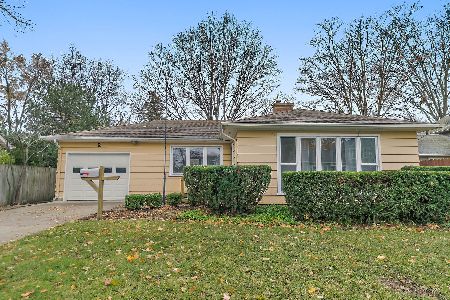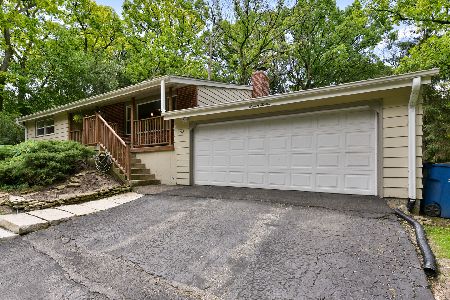113 Briarwood Avenue, Carpentersville, Illinois 60110
$245,000
|
Sold
|
|
| Status: | Closed |
| Sqft: | 7,422 |
| Cost/Sqft: | $38 |
| Beds: | 7 |
| Baths: | 5 |
| Year Built: | 1946 |
| Property Taxes: | $10,458 |
| Days On Market: | 2505 |
| Lot Size: | 1,75 |
Description
HUGE PRICE REDUCTION! SELLER NEEDS OFFER ASAP! Imagine the possibilities! Calling all DIYers! Investors! With some elbow grease, this could be your FOREVER home! Gourmet eat-in kitchen trimmed with hefty wood beams and a wide island for the largest of gatherings. Family room with French doors that lead to the patio and in-ground pool. Master bedroom with sitting room and fireplace for relaxing evenings. This home boasts 7 bedrooms, 3 full baths and 2 half baths. Three bedrooms in a separate wing for the comfort of guests. The hidden 2 car garage at the back of the home offers more space for a workroom or storage. One set of stairs in the garage take you straight to the kitchen. This home is very well layed out, just waiting for you to bring it back to life!
Property Specifics
| Single Family | |
| — | |
| French Provincial | |
| 1946 | |
| Walkout | |
| CUSTOM | |
| No | |
| 1.75 |
| Kane | |
| Lakewood Estates | |
| 0 / Not Applicable | |
| None | |
| Public | |
| Public Sewer | |
| 10310073 | |
| 0314379016 |
Nearby Schools
| NAME: | DISTRICT: | DISTANCE: | |
|---|---|---|---|
|
Grade School
Parkview Elementary School |
300 | — | |
|
Middle School
Carpentersville Middle School |
300 | Not in DB | |
|
High School
Dundee-crown High School |
300 | Not in DB | |
Property History
| DATE: | EVENT: | PRICE: | SOURCE: |
|---|---|---|---|
| 5 Jun, 2019 | Sold | $245,000 | MRED MLS |
| 10 Apr, 2019 | Under contract | $279,900 | MRED MLS |
| — | Last price change | $359,900 | MRED MLS |
| 15 Mar, 2019 | Listed for sale | $359,900 | MRED MLS |
Room Specifics
Total Bedrooms: 7
Bedrooms Above Ground: 7
Bedrooms Below Ground: 0
Dimensions: —
Floor Type: Carpet
Dimensions: —
Floor Type: —
Dimensions: —
Floor Type: —
Dimensions: —
Floor Type: —
Dimensions: —
Floor Type: —
Dimensions: —
Floor Type: —
Full Bathrooms: 5
Bathroom Amenities: —
Bathroom in Basement: 0
Rooms: Bedroom 5,Bedroom 6,Bedroom 7,Eating Area,Recreation Room,Sitting Room,Workshop,Foyer,Sun Room
Basement Description: Cellar
Other Specifics
| 2 | |
| — | |
| Asphalt | |
| — | |
| — | |
| 76230 | |
| — | |
| Full | |
| Walk-In Closet(s) | |
| Double Oven, Range, Dishwasher, High End Refrigerator, Disposal, Trash Compactor, Stainless Steel Appliance(s), Wine Refrigerator, Range Hood | |
| Not in DB | |
| — | |
| — | |
| — | |
| Wood Burning, Gas Log, Gas Starter |
Tax History
| Year | Property Taxes |
|---|---|
| 2019 | $10,458 |
Contact Agent
Nearby Similar Homes
Nearby Sold Comparables
Contact Agent
Listing Provided By
Century 21 New Heritage West








