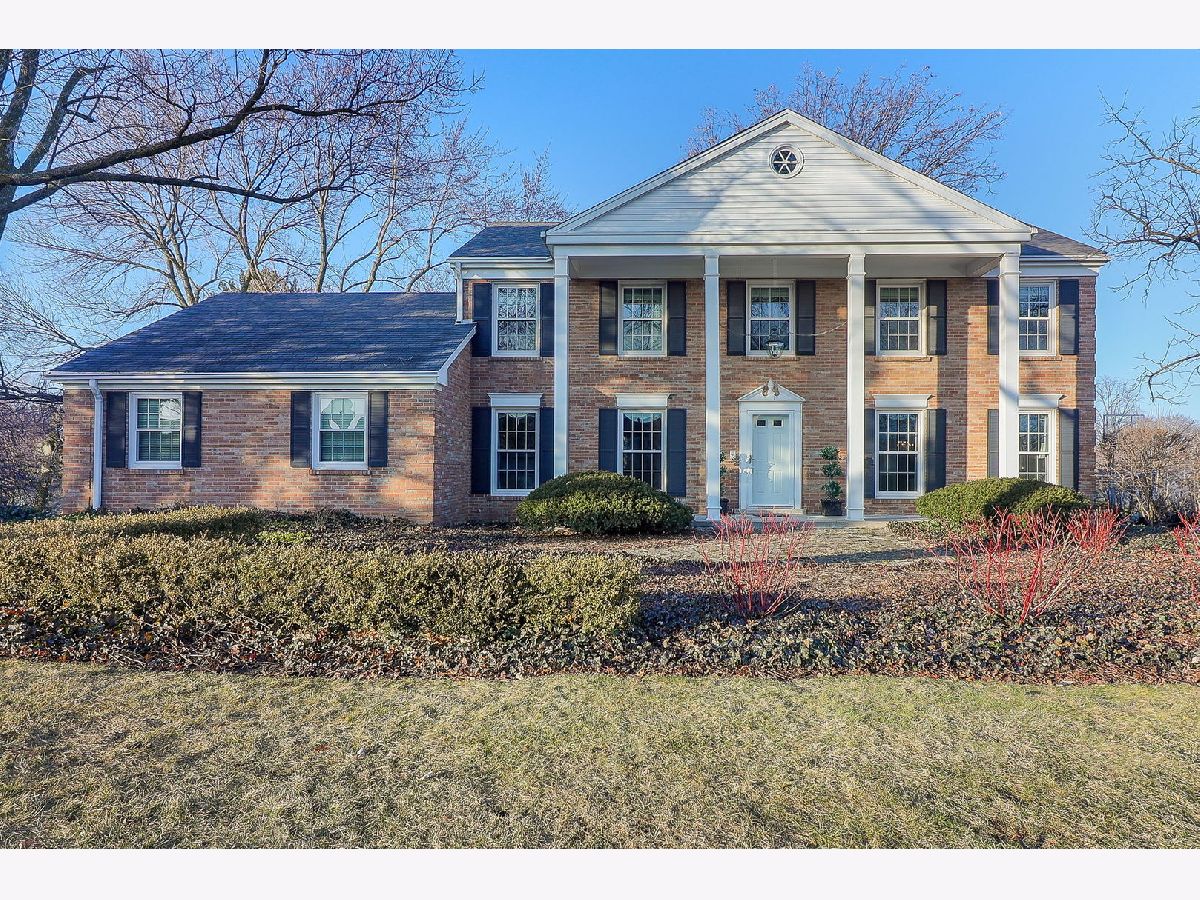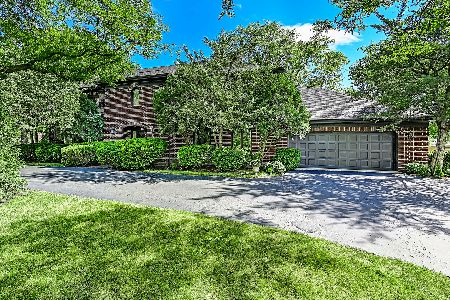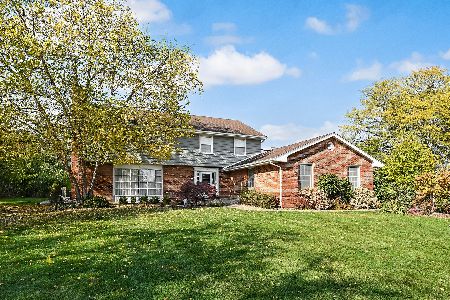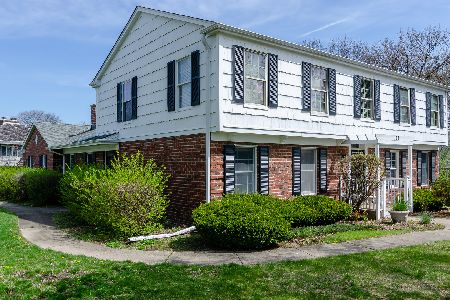113 Carriage Way Drive, Burr Ridge, Illinois 60527
$710,000
|
Sold
|
|
| Status: | Closed |
| Sqft: | 2,700 |
| Cost/Sqft: | $244 |
| Beds: | 4 |
| Baths: | 4 |
| Year Built: | 1971 |
| Property Taxes: | $5,981 |
| Days On Market: | 719 |
| Lot Size: | 0,00 |
Description
Stellar Split Entry Colonial with lots of updates in great neighborhood and beautiful yard! Nicely decorated and Super clean. 4 large bedrooms plus a first floor office. Full Finished Basement with a 1/2 bathroom.Lots of storage and crawl space as well.White raised panel kitchen cabinets. Oversized Pantry for extra storage. Eat in kitchen slate floors with adjacent Family Room appointed with fireplace. Gas logs included. Builtin shelves and cabinets in family room and first floor office. Formal dining. Primary Bath has shower and walk in. Hall bathroom has Jacuzzi tub. Mudroom at side entry with convenient 1/2 bathroom. 2 Furnaces and 2 Central Air units replaced in 2022. Roof 10 years old. All windows 2012. ALL Appliances are included but As-Is. Garage has heater and extra storage above. Stairs to check it out. 2 car side load garage.There is an association $240/ year. Security System is owned. Upstairs All 6 panel white doors. Light grey carpet in all bedrooms and white wide blinds. House Alarm Included.
Property Specifics
| Single Family | |
| — | |
| — | |
| 1971 | |
| — | |
| — | |
| No | |
| — |
| Cook | |
| Carriage Way | |
| 240 / Annual | |
| — | |
| — | |
| — | |
| 11969120 | |
| 18193060260000 |
Nearby Schools
| NAME: | DISTRICT: | DISTANCE: | |
|---|---|---|---|
|
Middle School
Pleasantdale Middle School |
107 | Not in DB | |
|
High School
Lyons Twp High School |
204 | Not in DB | |
Property History
| DATE: | EVENT: | PRICE: | SOURCE: |
|---|---|---|---|
| 12 Mar, 2024 | Sold | $710,000 | MRED MLS |
| 3 Feb, 2024 | Under contract | $659,800 | MRED MLS |
| 28 Jan, 2024 | Listed for sale | $659,800 | MRED MLS |

























Room Specifics
Total Bedrooms: 4
Bedrooms Above Ground: 4
Bedrooms Below Ground: 0
Dimensions: —
Floor Type: —
Dimensions: —
Floor Type: —
Dimensions: —
Floor Type: —
Full Bathrooms: 4
Bathroom Amenities: Whirlpool
Bathroom in Basement: 1
Rooms: —
Basement Description: Finished,Crawl
Other Specifics
| 2 | |
| — | |
| — | |
| — | |
| — | |
| 110X139 | |
| — | |
| — | |
| — | |
| — | |
| Not in DB | |
| — | |
| — | |
| — | |
| — |
Tax History
| Year | Property Taxes |
|---|---|
| 2024 | $5,981 |
Contact Agent
Nearby Similar Homes
Nearby Sold Comparables
Contact Agent
Listing Provided By
Stellar Properties, Inc.











