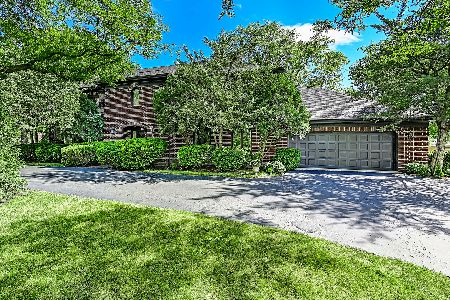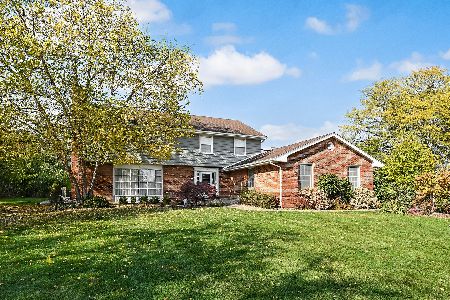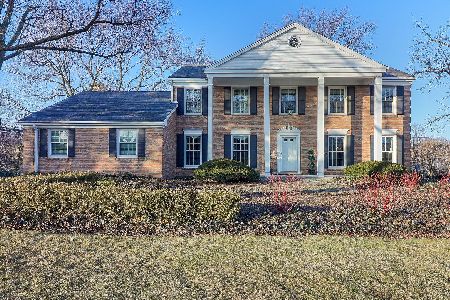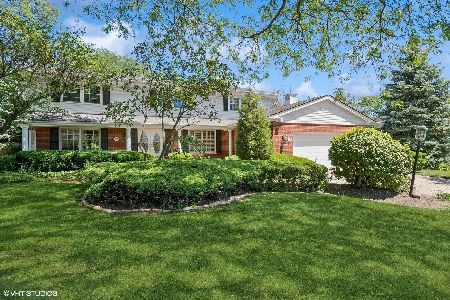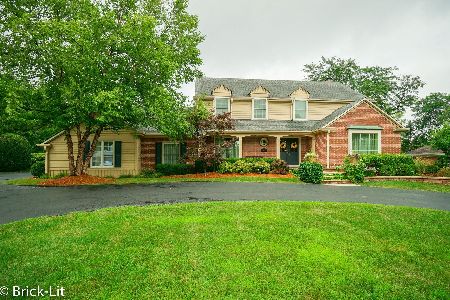118 Surrey Lane, Burr Ridge, Illinois 60527
$430,000
|
Sold
|
|
| Status: | Closed |
| Sqft: | 2,443 |
| Cost/Sqft: | $183 |
| Beds: | 3 |
| Baths: | 4 |
| Year Built: | 1967 |
| Property Taxes: | $8,548 |
| Days On Market: | 2858 |
| Lot Size: | 0,32 |
Description
A MUST SEE HOME FOR AN AFFORDABLE PRICE IN A MUCH ADMIRED SUBDIVISION ! This spacious split-level house located on a quiet street in the Carriage Way Subdivision offers a large lot and great home presence. A well maintained home w/double door entry opens into bright & sunny foyer w/marble floors. Living Rm w/a bay window & a marble fireplace.Formal Dining Rm makes holiday meals special. Large & efficient kitchen with cozy breakfast area.Enjoy warmth of the fireplace in adjacent Family Rm. Upper level w/three nice size bedrooms and two full baths. Fully remodeled baths on each level. Recreation Room w/sliding glass door to back yard on lower level. Hardwood floors through-out. Additional storage in large insulated attic w/easy access. 2car garage w/separate storage Rm. Roof replaced in 2010. Heating & A/C unit 10 years old. Newer gutters & downspouts. Excellent schools! Burr Ridge shopping/dining center nearby.Only 15 miles West of Chicago downtown, minutes to I55 and 294
Property Specifics
| Single Family | |
| — | |
| — | |
| 1967 | |
| Partial | |
| — | |
| No | |
| 0.32 |
| Cook | |
| — | |
| 220 / Annual | |
| Other | |
| Lake Michigan,Public | |
| Public Sewer | |
| 09892221 | |
| 18193060170000 |
Nearby Schools
| NAME: | DISTRICT: | DISTANCE: | |
|---|---|---|---|
|
Grade School
Pleasantdale Elementary School |
107 | — | |
|
Middle School
Pleasantdale Middle School |
107 | Not in DB | |
|
High School
Lyons Twp High School |
204 | Not in DB | |
Property History
| DATE: | EVENT: | PRICE: | SOURCE: |
|---|---|---|---|
| 15 Jun, 2018 | Sold | $430,000 | MRED MLS |
| 20 Apr, 2018 | Under contract | $445,900 | MRED MLS |
| — | Last price change | $455,000 | MRED MLS |
| 22 Mar, 2018 | Listed for sale | $455,000 | MRED MLS |
Room Specifics
Total Bedrooms: 3
Bedrooms Above Ground: 3
Bedrooms Below Ground: 0
Dimensions: —
Floor Type: Hardwood
Dimensions: —
Floor Type: Hardwood
Full Bathrooms: 4
Bathroom Amenities: Whirlpool,Separate Shower
Bathroom in Basement: 0
Rooms: Study,Recreation Room,Foyer
Basement Description: Crawl
Other Specifics
| 2 | |
| Concrete Perimeter | |
| Side Drive | |
| Patio | |
| — | |
| 100X141 | |
| Interior Stair | |
| Full | |
| Skylight(s), Hardwood Floors, In-Law Arrangement, First Floor Full Bath | |
| Microwave, Dishwasher, Refrigerator, Washer, Dryer, Cooktop, Built-In Oven, Range Hood | |
| Not in DB | |
| — | |
| — | |
| — | |
| Wood Burning |
Tax History
| Year | Property Taxes |
|---|---|
| 2018 | $8,548 |
Contact Agent
Nearby Similar Homes
Nearby Sold Comparables
Contact Agent
Listing Provided By
Illinois Premier Homes

